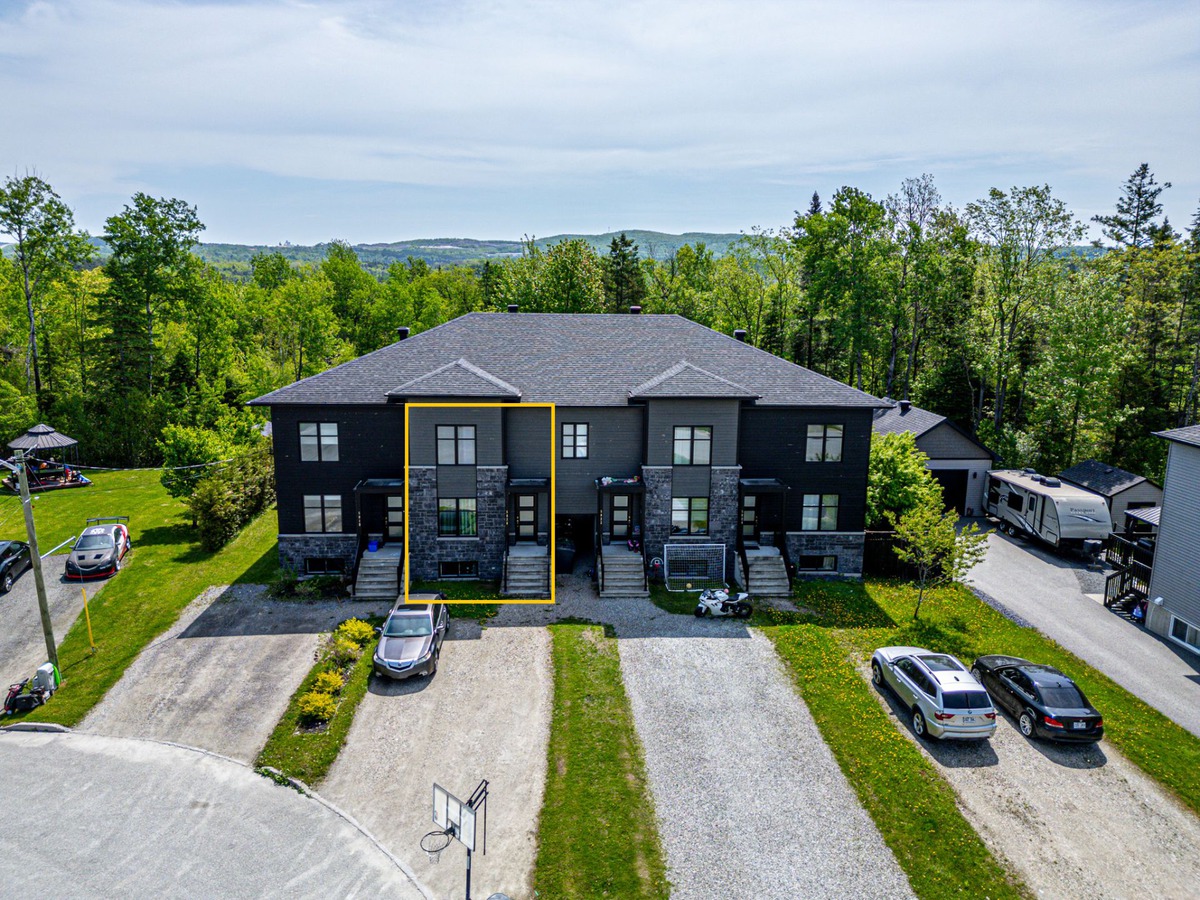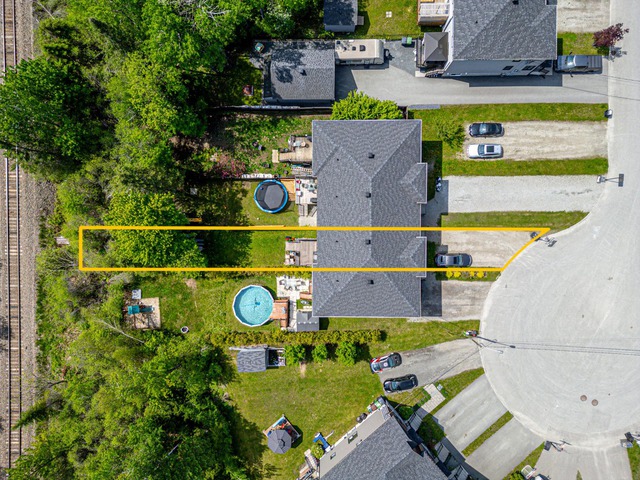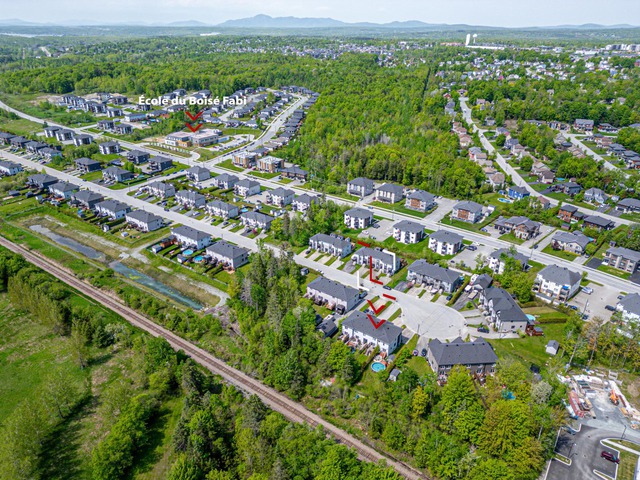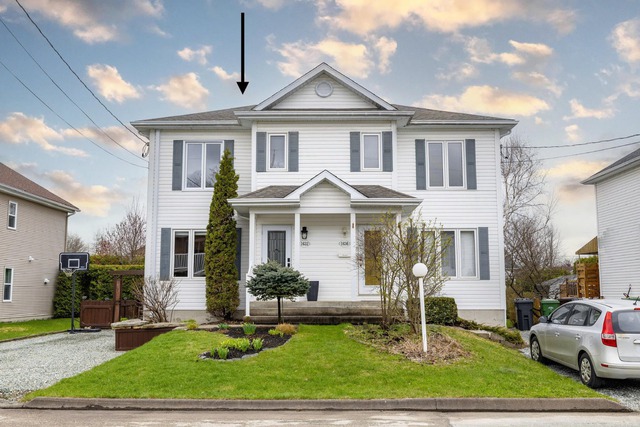
$365,000 3 beds 2.5 baths 448.8 sq. m
6307 Rue Florent
Sherbrooke (Brompton/Rock Forest/Saint-Élie/Deauville) (Estrie)
|
For sale / Two or more storey $395,000 5020 Rue Albani Sherbrooke (Brompton/Rock Forest/Saint-Élie/Deauville) (Estrie) 3 bedrooms. 2 + 1 Bathrooms/Powder room. 132.2 sq. m. |
Contact one of our brokers 
Jeremy Lacroix
Real Estate Broker
819-822-6414 
Mikael Lacroix
Real Estate Broker
819-861-3414 
Jose Lacroix
Chartered Real Estate Broker
819-847-0444 |
Sherbrooke (Brompton/Rock Forest/Saint-Élie/Deauville) (Estrie)
Available as of July 1, located in the sought-after Boisé Fabi district, this 3-story townhouse offers great potential. Spacious kitchen with wood cabinets and central island and large pantry, 3 bedrooms with the possibility of 4, 2 bathrooms, 1 powder room, large family room in the basement. Wood floors on the ground floor and upstairs, wall-mounted heat pump, 12x12 balcony at the back.
- Located in the heart of a roundabout in the Boisé Fabi district, this property is ideal for accommodating a family.
- Outside, an intimate plot of land with no rear neighbors and a large entrance that can accommodate more than 4 vehicles.
- Townhouse on 3 floors offering great potential, carriage entrance to the rear of the land.
- Basement with large family room, bedroom and full bathroom. Possibility of converting the family room into a 4th bedroom.
- The building is currently inhabited by a tenant whose lease ends on June 30, 2024. Rapid possession on July 1, 2024.
- Spacious kitchen with wood cabinets, a central island and a patio door with access to the 12x12 balcony.
- The first floor offers 2 bedrooms, the main one with walk-in closet and bathroom with ceramic podium bath and separate shower.
- Wall-mounted heat pump and central vacuum cleaner.
Included: Chandeliers and light fixtures, curtain rods.
Excluded: Curtains, white cabinet in the ground floor bathroom, white glass-front cabinet in the kitchen, shed in the backyard, personal belongings of the tenants.
| Lot surface | 275.6 MC (2967 sqft) |
| Lot dim. | 7.23x56.57 M |
| Lot dim. | Irregular |
| Livable surface | 132.2 MC (1423 sqft) |
| Building dim. | 5.13x11.62 M |
| Building dim. | Irregular |
| Driveway | Not Paved |
| Restrictions/Permissions | Pets allowed |
| Cupboard | Wood, Melamine, Laminated |
| Heating system | Electric baseboard units |
| Water supply | Municipality |
| Heating energy | Electricity |
| Equipment available | Central vacuum cleaner system installation, Ventilation system, Wall-mounted heat pump |
| Windows | PVC |
| Foundation | Poured concrete |
| Distinctive features | No neighbours in the back, Cul-de-sac |
| Proximity | Bicycle path, Elementary school |
| Siding | Wood, Stone, Vinyl |
| Basement | 6 feet and over, Finished basement |
| Parking (total) | Outdoor (4 places) |
| Sewage system | Municipal sewer |
| Landscaping | Fenced, Land / Yard lined with hedges |
| Distinctive features | Wooded |
| Window type | Hung, French window |
| Roofing | Asphalt shingles |
| Topography | Flat |
| Zoning | Residential |
| Room | Dimension | Siding | Level |
|---|---|---|---|
| Hallway | 4.8x5.2 P | Ceramic tiles | RC |
| Living room | 15.8x11.8 P | Wood | RC |
| Dining room | 11.0x11.7 P | Wood | RC |
| Kitchen | 11.3x11.5 P | Wood | RC |
| Washroom | 6.0x4.0 P | Ceramic tiles | RC |
| Master bedroom | 11.11x15.6 P | Wood | 2 |
| Bedroom | 10.6x11.6 P | Wood | 2 |
| Bathroom | 8.1x10.6 P | Ceramic tiles | 2 |
| Family room | 14.7x16.7 P | Floating floor | 0 |
| Bedroom | 10.10x11.4 P | Floating floor | 0 |
| Bathroom | 7.7x9.0 P | Ceramic tiles | 0 |
| Municipal Taxes | $2,644.00 |
| School taxes | $182.00 |
3 beds 2 baths + 1 pwr 448.8 sq. m
Sherbrooke (Brompton/Rock Forest/Saint-Élie/Deauville)
6307 Rue Florent
3 beds 1 bath + 1 pwr 279 sq. m
Sherbrooke (Brompton/Rock Forest/Saint-Élie/Deauville)
1632 Rue Joncas
3 beds 2 baths 325.2 sq. m
Sherbrooke (Brompton/Rock Forest/Saint-Élie/Deauville)
1566 Rue du Murier




