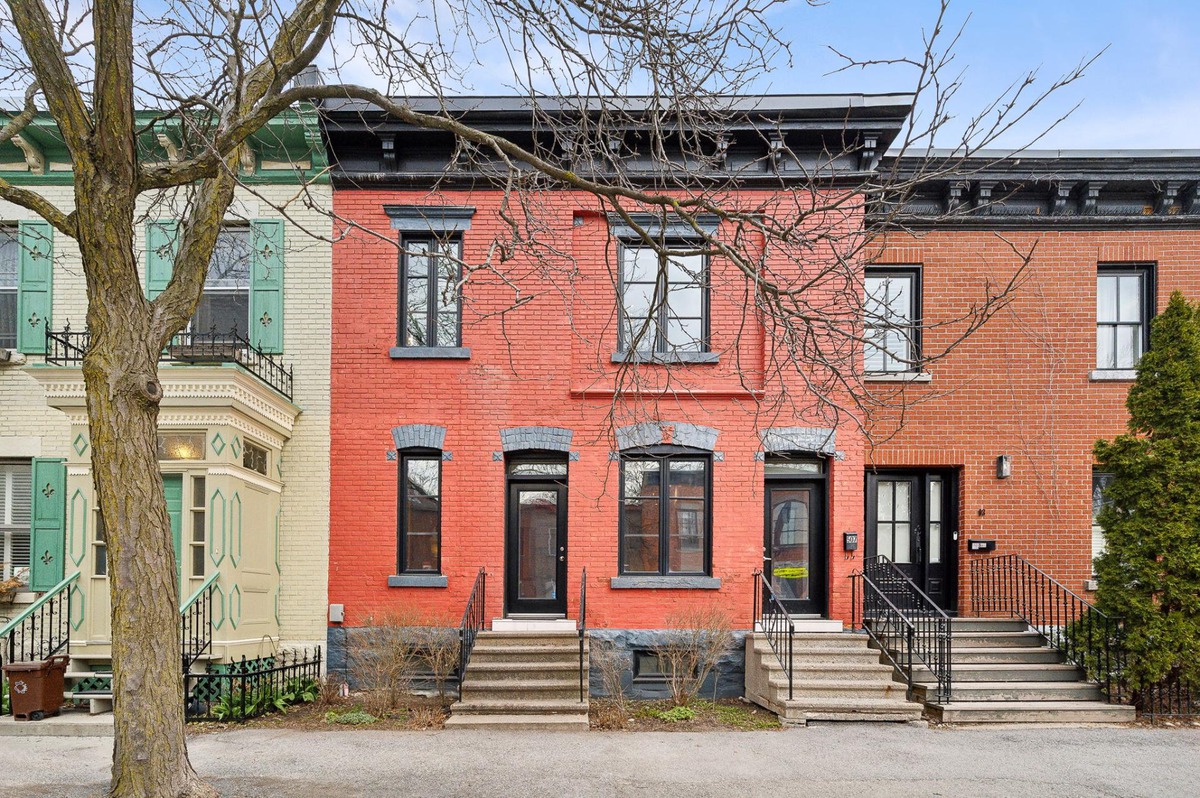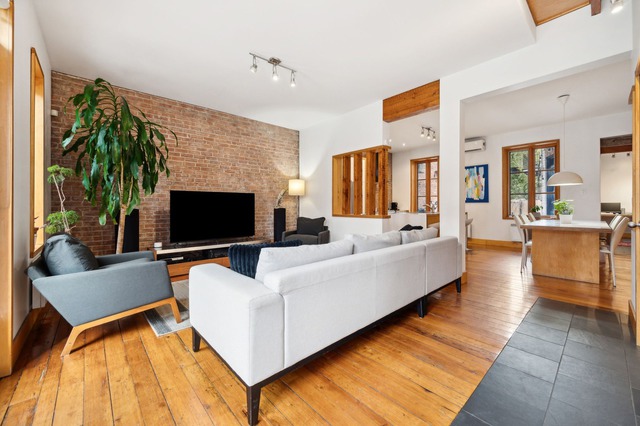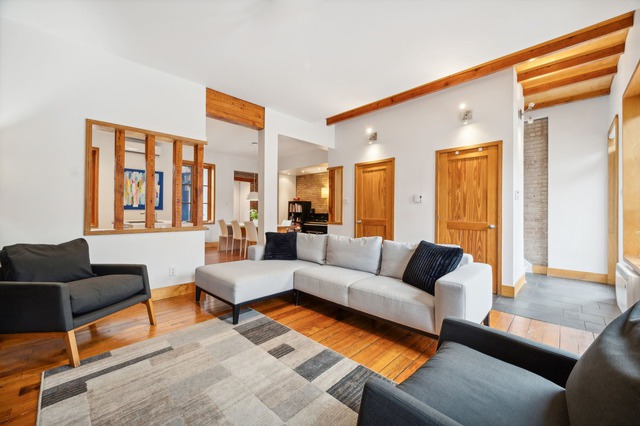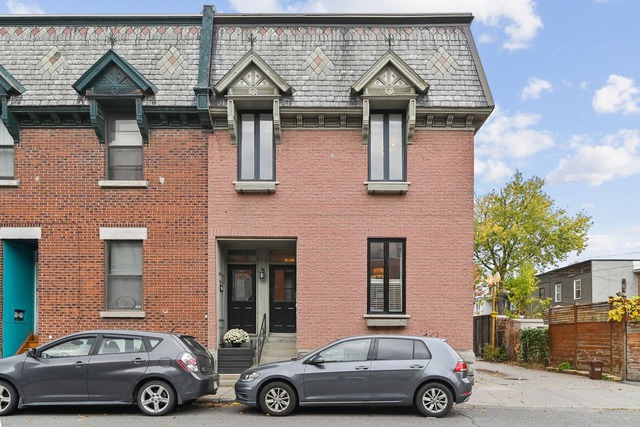
$759,000 4 beds 1 bath 3563 sq. ft.
6370 Rue Angers
Montréal (Le Sud-Ouest)
|
For sale / Two or more storey SOLD 507 Rue Ste-Madeleine Montréal (Le Sud-Ouest) 4 bedrooms. 1 + 1 Bathroom/Powder room. 165.9 sq. m. |
Contact one of our brokers 
Mark-Andre Martel
Real Estate Broker
514-769-7010 
Philippe Martel
Real Estate Broker
514-769-7010 |
Montréal (Le Sud-Ouest)
POINTE-SAINT-CHARLES | You will be charmed by this modern home which has been renovated while preserving its old-world charm. It offers the possibility of up to 4 bedrooms and 1 office, in addition to spacious and bright living areas thanks to its high ceilings and large windows. The sleek concept also integrates beautiful wood and exposed brick walls, as well as distinctive exterior architecture of this era. You can also enjoy a lovely private courtyard and a huge basement for storage. Close to Downtown and the Old Port of Montreal, the neighbourhood offers all necessary amenities.
[PROPERTY]
Ground Floor:
Semi-open space comprising a large living, dining, and kitchen area; all naturally illuminated by lovely windows for a bright living space. Nice office space close to the kitchen. Large modern kitchen with central island and breakfast counter fitting 4 people. Convenient powder room for guests on the ground floor. Strong presence of wood adding character to the space. Exposed brick wall in the kitchen and living room for a modern look. Lovely private backyard, which is perfect for enjoying summer days with family and friends.
2nd Floor:
3 good-sized bedrooms
Cozy living room for moments with your loved ones
Large modern-looking full bathroom offering both a bathtub, separate shower, and double sink
Convenient laundry area, illuminated by large windows
Spacious hallway, providing harmonious distribution between rooms
Exposed brick wall in the staircase, upstairs living room, and 2 of the bedrooms
Possibility to convert the living room into a fourth bedroom
Basement:
Huge storage space
Ceiling height of approximately 6 feet
[THE NEIGHBORHOOD]
The property is located right in front of a park, making it one of the most beautiful sections of the highly coveted Ste-Madeleine Street. Additionally, Pointe St-Charles is ideally positioned to give you easy access to the vibrant Downtown area as well as all its amenities.
Public Transportation:
Close to Charlevoix and Lasalle metro stations (green line) and a 2-minute walk from 3 bus lines (57, 71, 61)
Quick access to Lionel Groulx and Square Victoria metro stations (orange line) by bus.
7-minute bike ride to the Lachine Canal bike path providing access to a picturesque route.
Immediate proximity to Victoria and Samuel-De Champlain bridges and highways 10, 15, and 20.
Nearby Services and Leisure:
Within a 10-minute walk, Wellington Street offers a variety of services: Mollo Café & Gelato, Familiprix, Miel et Blé.
Within a 20-minute walk, Centre Street offers IGA supermarkets, pharmacies, banks, and various restaurants.
Atwater Market: Accessible by car in 8 minutes or by bike in 12 minutes, this market is a neighborhood jewel.
Costco: Located on Bridge Street, just a 6-minute drive or 5-minute bike ride away.
Daycares and schools: Several options available, including CPE Pointe-Saint-Charles and primary schools Jeanne-LeBer and Charles-Lemoyne as well as the english school St-Gabriel.
Green and Recreational Spaces:
A few steps from "Bâtiment 7" (an industrial heritage building transformed into an alternative venue, accessible for gatherings and projects, including a small grocery store).
Le Ber Park, Cheminots Park, Marguerite Bourgeoys Park within walking distance, and more!
Near the Lachine Canal and the Lasalle/Verdun bike path.
*The room measurements on the plans were taken by mapping the rooms for the 3D tour. According to the supplier, there may be a margin of error of approximately 3%.
Included: Washer and dryer, light fixtures, blinds, dining room table, office table in the back room of the ground floor, PAX units (3).
Excluded: Stove, dishwasher and fridge.
| Livable surface | 165.9 MC (1786 sqft) |
| Building dim. | 7.38x18.82 M |
| Building dim. | Irregular |
| Heating system | Space heating baseboards, Electric baseboard units |
| Water supply | Municipality |
| Heating energy | Electricity |
| Windows | Wood |
| Proximity | Highway, Daycare centre, Hospital, Park - green area, Bicycle path, Elementary school, Réseau Express Métropolitain (REM), High school, Public transport |
| Siding | Brick |
| Bathroom / Washroom | Seperate shower |
| Basement | 6 feet and over, Other |
| Sewage system | Municipal sewer |
| Window type | Crank handle |
| Roofing | Elastomer membrane |
| Zoning | Residential |
| Room | Dimension | Siding | Level |
|---|---|---|---|
| Other | 25.8x23.5 P | Concrete | 0 |
| Living room | 16.11x13.5 P | Wood | RC |
| Kitchen | 10.9x13.4 P | Ceramic tiles | RC |
| Dining room | 12.7x6.7 P | Wood | RC |
| Washroom | 2.11x6.7 P | Ceramic tiles | RC |
| Bedroom | 9.3x8.11 P | Wood | RC |
| Bathroom | 8.3x9.4 P | Ceramic tiles | 2 |
| Laundry room | 7.3x5.8 P | Wood | 2 |
| Living room | 14.3x10.7 P | Wood | 2 |
| Master bedroom | 12.8x12.2 P | Wood | 2 |
| Bedroom | 10.5x8.6 P | Wood | 2 |
| Bedroom | 12.9x8.6 P | Wood | 2 |
| Municipal Taxes | $6,082.00 |
| School taxes | $713.00 |
4 beds 1 bath + 1 pwr 1383 sq. ft.
Montréal (Le Sud-Ouest)
1925 Rue Le Ber
4 beds 2 baths + 1 pwr 1679.17 sq. ft.
Montréal (Le Sud-Ouest)
2226 Rue Coursol
4 beds 1 bath + 1 pwr 397.9 sq. m
Montréal (Le Sud-Ouest)
3234 Rue Jean-Béraud





