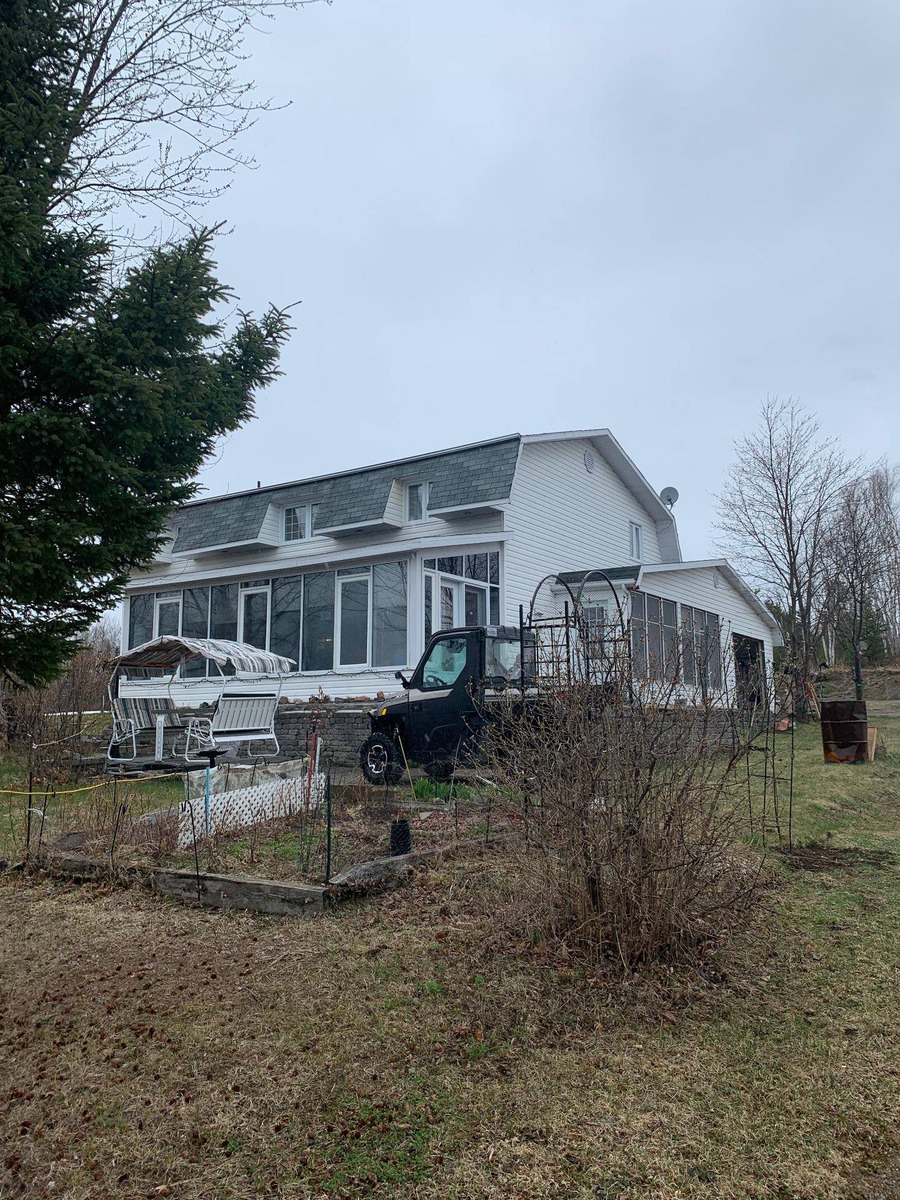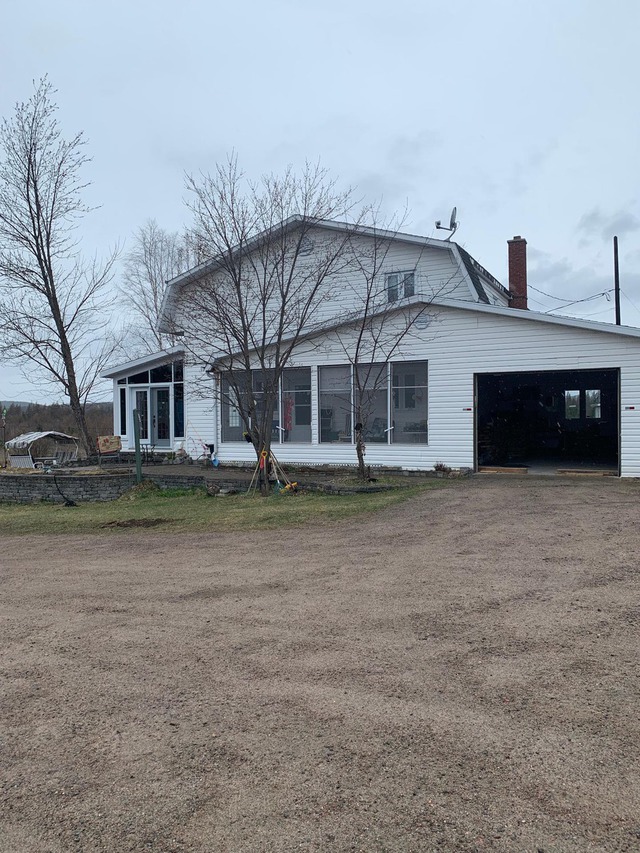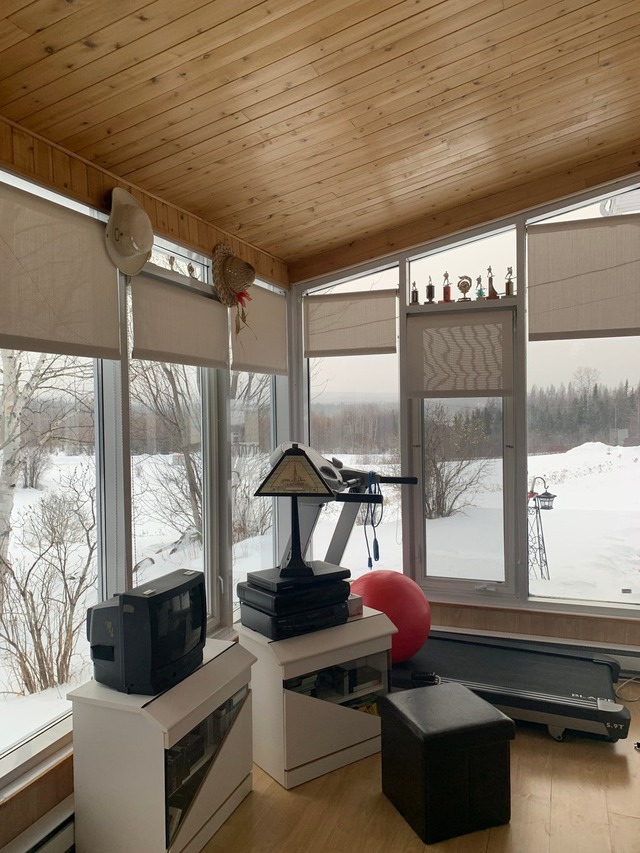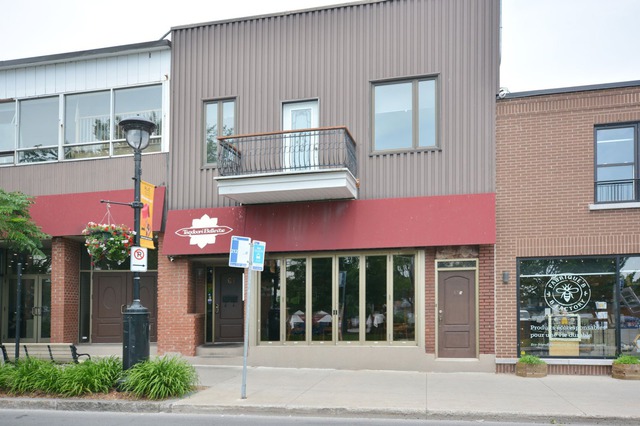|
For sale / Two or more storey $429,000 51 Ch. du Moulin Saint-François-de-Sales (Saguenay/Lac-Saint-Jean) 4 bedrooms. 2 Bathrooms. 784782.78 sq. m. |
Contact real estate broker 
Cathy Girard
Real Estate Broker
418-671-1624 |
For sale / Two or more storey
$429,000
Description of the property For sale
**Text only available in french.**
Belle grande résidence 4chambres, verrière, garage 16x25p attaché à la propriété plus 2autres garages un de 36x26pieds et un de 30x46pieds et un abris pour le bois. Le tout situé sur un magnifique terrain de 1 lot et demi boisé. Toute promesse d'achat aura un délai de 5jours pour négociation avec le vendeur.
Included: Luminaires, pôle, rideaux, toiles, lave-vaisselle,2thermopompes murales,aspirateur central et ses accessoires,poêle à bois, balançoire, système d'alarme,système de traitement d'eau, génératrice dans le garage, siège d'escalier électrique.
Excluded: Effets personnels de la vendeuse
Sale without legal warranty of quality, at the buyer's risk and peril
-
Lot surface 784782.78 MC (8447402 sqft) Building dim. 28x40 P -
Driveway Not Paved Cupboard Polyester Water supply Artesian well Heating energy Wood, Electricity Equipment available Water softener, Alarm system, Wall-mounted heat pump Windows PVC Hearth stove Wood burning stove Garage Attached Distinctive features No neighbours in the back Siding Vinyl Basement Under floor space Parking (total) Garage (1 place) Sewage system Purification field, Septic tank Distinctive features Wooded Window type Crank handle Roofing Asphalt shingles Topography Sloped View Mountain, Panoramic -
Room Dimension Siding Level Hallway 8x8 P Ceramic tiles RC Kitchen 10x10 P Ceramic tiles RC Dining room 16x14 P Wood RC Solarium/Sunroom 26x10 P Floating floor RC Other 11x11 P Wood RC Laundry room 11x8 P Floating floor RC Bathroom 11x5 P Floating floor RC Home office 5x5 P Floating floor RC Bedroom 10x11 P Other 2 Bedroom 11x10 P Other 2 Bedroom 11x13 P Other 2 Bedroom 8x10 P Other 2 Other 11x11 P Other 2 Bathroom 8x5 P Other 2 -
Energy cost $2,810.00 Municipal Taxes $3,126.00 School taxes $149.00









