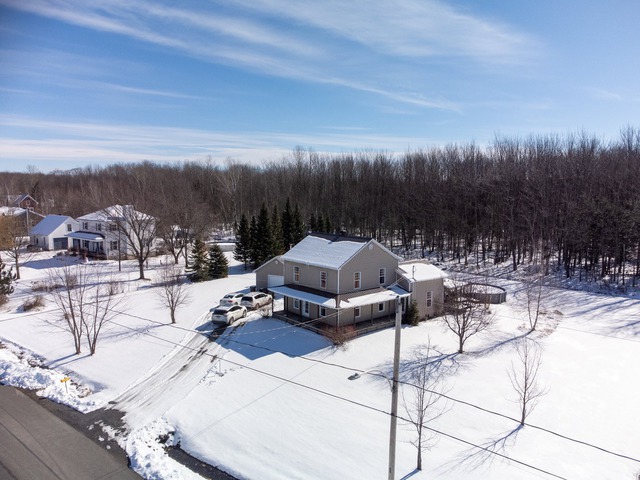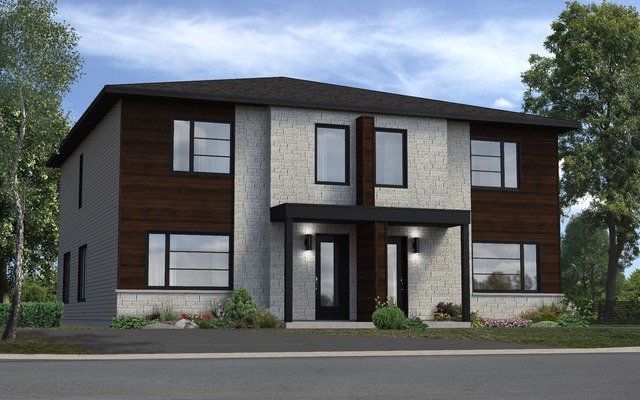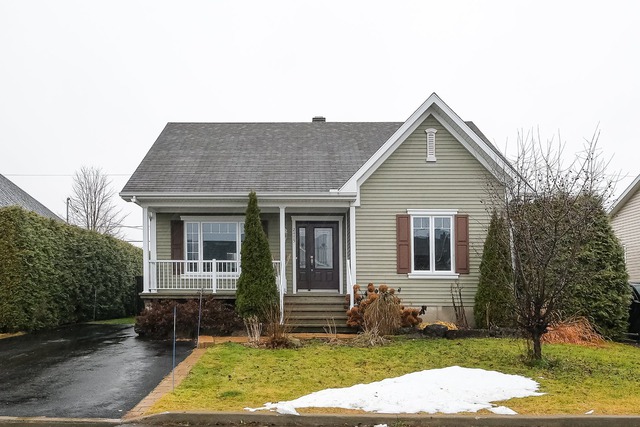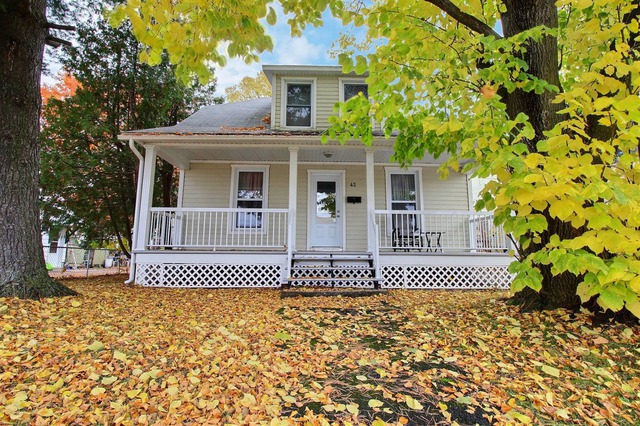
$289,000 3 beds 1 bath 35373 sq. ft.
531 Rue Ludger-Gamelin
Drummondville (Centre-du-Québec)
|
For sale / Two or more storey $338,000 + GST/QST 5140 Rue Descartes Drummondville (Centre-du-Québec) 3 bedrooms. 1 + 1 Bathroom/Powder room. 1640 sq. ft.. |
Contact real estate broker 
Atieh Kamali
Residential and commercial real estate broker
514-802-1345 |
New construction project for semi-detached houses of over 1600 square feet of living space with 3 bedrooms. Open concept on the ground floor with powder room. 3 bedrooms on the second floor as well as a full bathroom and a laundry room. Ceramic in the entrance hall, kitchen, powder room, bathroom and laundry room. Finishing colours of floors, ceramics, cabinets, countertops and vanities are at the buyer's choice. Facing a park, 1 km from an elementary school, peaceful area near all services and amenities. The base price starts at $338,000 plus taxes, with upgrades available.
Possibility to have a basement.
Included: 5 year new construction warranty
Excluded: crépis, aucun terrassement.
| Lot surface | 381.6 MC (4108 sqft) |
| Lot dim. | 37x10.31 M |
| Livable surface | 1640 PC |
| Building dim. | 20x41 P |
| Driveway | Double width or more, Not Paved |
| Cupboard | Melamine |
| Heating system | Electric baseboard units |
| Water supply | Municipality |
| Heating energy | Electricity |
| Available services | Fire detector |
| Equipment available | Ventilation system, Wall-mounted heat pump |
| Windows | PVC |
| Foundation | Poured concrete |
| Proximity | Highway, Daycare centre, Park - green area, Bicycle path, Elementary school, High school, Public transport |
| Siding | Steel, Stone |
| Bathroom / Washroom | Seperate shower |
| Basement | No basement |
| Parking (total) | Outdoor (2 places) |
| Sewage system | Municipal sewer |
| Window type | Crank handle |
| Roofing | Asphalt shingles |
| Topography | Flat |
| Zoning | Residential |
| Room | Dimension | Siding | Level |
|---|---|---|---|
| Hallway | 6.1x5.7 P | Ceramic tiles | RC |
| Living room | 13.5x13.1 P | Linoleum | RC |
| Dining room | 15.5x13.8 P | Linoleum | RC |
| Kitchen | 13.5x11.8 P | Ceramic tiles | RC |
| Washroom | 5x3.10 P | Ceramic tiles | RC |
| Master bedroom | 12.9x13 P | Linoleum | 2 |
| Bathroom | 9.3x10.8 P | Ceramic tiles | 2 |
| Laundry room | 5.7x8.2 P | Ceramic tiles | 2 |
| Bedroom | 9.3x14.11 P | Linoleum | 2 |
| Bedroom | 9.2x10.4 P | Linoleum | 2 |
| Municipal Taxes | $0.00 |
| School taxes | $0.00 |
3 beds 1 bath 35373 sq. ft.
Drummondville
531 Rue Ludger-Gamelin
3 beds 1 bath + 1 pwr 381.8 sq. m
Drummondville
5150 Rue Descartes
3 beds 2 baths 5447 sq. ft.
Drummondville
2475 Rue du Chancelier
3 beds 1 bath + 1 pwr 481.2 sq. m
Drummondville
42 Rue du Moulin


