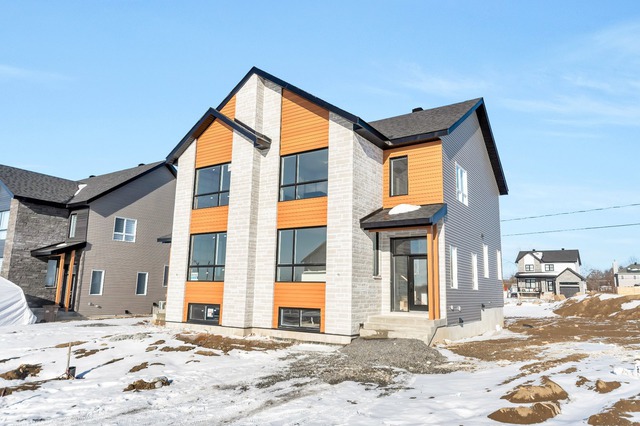
$470,000 + GST/QST 3 beds 1.5 bath 2900 sq. ft.
28 Rue Arlette-Vincter
Léry (Montérégie)
|
For sale / Two or more storey $789,000 517 Ch. du Lac-St-Louis Léry (Montérégie) 3 bedrooms. 1 + 1 Bathroom/Powder room. 280.5 sq. m. |
Contact real estate broker 
Giang Tho Doan
Real Estate Broker
514-364-3315 |
Located in a peaceful area surrounded by mature trees, this cottage stands out in the market with its double attached garage to the property and an additional detached double garage. Situated on a 14,639 square feet lot, this residence boasts meticulous landscaping adorned with perennials and mature trees. A spacious terrace and a spa gazebo have been designed to allow you to enjoy your backyard with complete privacy and tranquility.
Inside, the fully open staircase plays a central role by connecting the three floors to a particularly spacious living area, ideal for a large family. This space offers numerous possibilities for customizing the rooms. On the ground floor, the current home office can be transformed into a bedroom, the kitchen can be arranged as an open space integrated with the dining room and the living room. Upstairs, the existing master bedroom can be reconfigured into two separate bedrooms. In the basement, with direct access to the garage, one of the family rooms can be converted into an additional bedroom.
Included: Two gazebos, spa and its accessories, two garage door openers.
Excluded: Hanging fixtures in the dining room, kitchen, office, and bedroom. Curtains and rods.
Sale without legal warranty of quality, at the buyer's risk and peril
| Lot surface | 1360 MC (14639 sqft) |
| Lot dim. | 38.65x35.05 M |
| Lot dim. | Irregular |
| Livable surface | 280.5 MC (3019 sqft) |
| Building dim. | 17.69x10.68 M |
| Building dim. | Irregular |
| Driveway | Asphalt |
| Cupboard | Wood |
| Heating system | Air circulation |
| Water supply | Municipality |
| Heating energy | Electricity |
| Equipment available | Water softener, Private yard, Electric garage door, Central heat pump |
| Foundation | Poured concrete |
| Hearth stove | Gas fireplace |
| Garage | Attached, Heated, Double width or more |
| Proximity | Highway, Daycare centre, Golf, Hospital, Park - green area, Elementary school, High school, Snowmobile trail, ATV trail, Public transport |
| Siding | Brick, Vinyl |
| Bathroom / Washroom | Seperate shower |
| Basement | 6 feet and over, Finished basement |
| Parking (total) | Outdoor, Garage (9 places) |
| Sewage system | Purification field, Septic tank |
| Landscaping | Fenced, Land / Yard lined with hedges |
| Distinctive features | Wooded |
| Landscaping | Landscape |
| Window type | Sliding, Crank handle |
| Roofing | Asphalt shingles |
| Topography | Flat |
| Zoning | Residential |
| Room | Dimension | Siding | Level |
|---|---|---|---|
| Hallway | 6.7x7.4 P | Ceramic tiles | RC |
| Living room | 15x12.11 P | Carpet | RC |
| Dining room | 11.4x11.5 P | Wood | RC |
| Kitchen | 17.8x11.8 P | Other | RC |
| Home office | 13.10x13 P | Carpet | RC |
| Laundry room | 8.6x10 P | Ceramic tiles | RC |
| Master bedroom | 24.4x15 P | Floating floor | 2 |
| Bedroom | 24.4x15 P | Floating floor | 2 |
| Bathroom | 15.3x10.4 P | Ceramic tiles | 2 |
| Family room | 23.5x21 P | Floating floor | 0 |
| Family room | 21x13.3 P | Carpet | 0 |
| Storage | 9.6x8.2 P | Carpet | 0 |
| Municipal Taxes | $3,844.00 |
| School taxes | $545.00 |
3 beds 1 bath + 1 pwr 3514.8 sq. ft.
Léry
8 Rue Ninon-Cardinal
3 beds 1 bath + 1 pwr 3514.8 sq. ft.
Léry
6 Rue Ninon-Cardinal

