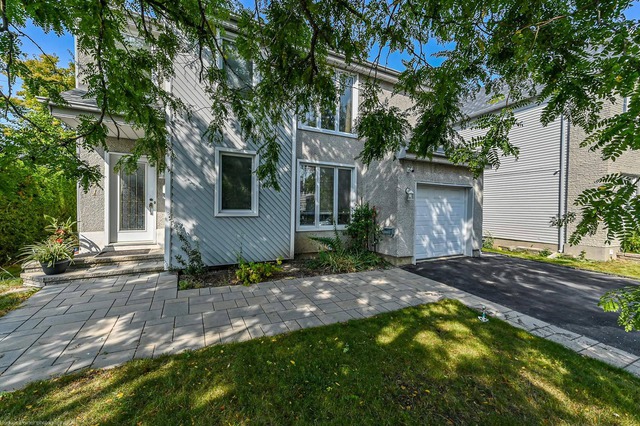
$759,000 5 beds 2.5 baths 385.7 sq. m
2441 Boul. des Oiseaux
Laval (Sainte-Rose)
|
For sale / Two or more storey $799,900 517 Rue Jean-Dallaire Laval (Sainte-Rose) 5 bedrooms. 2 + 1 Bathrooms/Powder room. 677.5 sq. m. |
Contact real estate broker 
Immobilier Fawzi Yazigy inc.
Real Estate Broker
514-661-1040 |
Amazing property for sale! Located in the heart of Sainte-Rose in a family oriented neighbourhood, this property offers 5 bedrooms, 2 bathrooms and 1 powder room. The property underwent extensive renovations in 2015, including new hardwood flooring throughout. Furthermore, a modern bathroom, updated kitchen, replacement of windows, freshly landscaped grass outside and a newly renovated pool were all completed in 2023.
Exceptional property for sale!
Located in the heart of Sainte-Rose in a very sought out area, this property offers 5 bedrooms, 2 bathrooms and 1 powder room.
The flooring on both levels, upstairs and downstairs have been replaced in 2015.
Windows were replaced in 2023 along with the grass and pool outside.
This home is conveniently located minutes away from parks, schools, grocery stores, restaurant, highway 15, boul. Curé-Labelle and more!
Main Floor:
Spacious living room
Beautifully renovated kitchen in 2023 with new stove hood
Large dining room area
Cozy dinette space
Powder room with washer and dryer installation
Den area
2nd Floor:
New floors installed in 2015
Big primary bedroom
3 bedrooms
Newly redone bathroom in 2023 featuring a bathtub, double sinks and a separate shower.
Basement:
Very spacious family room
2 additional bedrooms
Bathroom with stand up shower
Backyard:
Freshly installed grass in 2023
Generous backyard space
Inground pool that was revamped in 2023
Shed for extra storage
The owners have kept the house in excellent condition!
One visit and you'll be convinced!
Included: oven hood, air exchanger, dishwasher, light fixtures, thermopompe, central vacuum installation, shed, electric garage door opener and remote, alarm system, unground pool and accessories
| Lot surface | 677.5 MC (7293 sqft) |
| Lot dim. | 49.34x26.89 M |
| Lot dim. | Irregular |
| Building dim. | 14.33x7.32 M |
| Building dim. | Irregular |
| Driveway | Plain paving stone |
| Landscaping | Patio |
| Cupboard | Melamine |
| Heating system | Air circulation, Space heating baseboards, Electric baseboard units |
| Water supply | Municipality |
| Heating energy | Electricity |
| Equipment available | Central vacuum cleaner system installation, Wall-mounted air conditioning, Private yard, Ventilation system, Electric garage door, Alarm system, Wall-mounted heat pump |
| Windows | PVC |
| Foundation | Poured concrete |
| Garage | Heated, Fitted |
| Distinctive features | No neighbours in the back |
| Pool | Inground |
| Proximity | Highway, Cegep, Daycare centre, Park - green area, Bicycle path, Elementary school, Réseau Express Métropolitain (REM), High school, Public transport |
| Siding | Brick, Vinyl |
| Bathroom / Washroom | Seperate shower |
| Basement | 6 feet and over, Finished basement |
| Parking (total) | Outdoor, Garage (2 places) |
| Sewage system | Municipal sewer |
| Landscaping | Fenced, Landscape |
| Window type | Crank handle |
| Roofing | Asphalt shingles |
| Topography | Flat |
| Zoning | Residential |
| Room | Dimension | Siding | Level |
|---|---|---|---|
| Hallway | 7.4x6.7 P | Ceramic tiles | RC |
| Living room | 18.3x13.6 P | Wood | RC |
| Dining room | 14.7x13.2 P | Wood | RC |
| Family room | 13.7x11.3 P | Wood | RC |
| Kitchen | 13.2x11.3 P | Ceramic tiles | RC |
| Dinette | 11.2x9.4 P | Ceramic tiles | RC |
| Washroom | 7.11x5.11 P | Ceramic tiles | RC |
| Master bedroom | 18.9x13.2 P | Wood | 2 |
| Bedroom | 11.11x10.3 P | Wood | 2 |
| Bedroom | 11.11x9.11 P | Wood | 2 |
| Bathroom | 14.10x9.4 P | Ceramic tiles | 2 |
| Bedroom | 10.10x9.4 P | Wood | 0 |
| Bedroom | 10.10x9.5 P | Wood | 0 |
| Family room | 21.7x10.9 P | Wood | 0 |
| Bathroom | 7.5x4.10 P | Ceramic tiles | 0 |
| Municipal Taxes | $3,805.00 |
| School taxes | $409.00 |
5 beds 2 baths + 1 pwr 385.7 sq. m
Laval (Sainte-Rose)
2441 Boul. des Oiseaux
5 beds 2 baths + 2 pwrs 445.2 sq. m
Laval (Sainte-Rose)
71 Boul. Je-Me-Souviens
