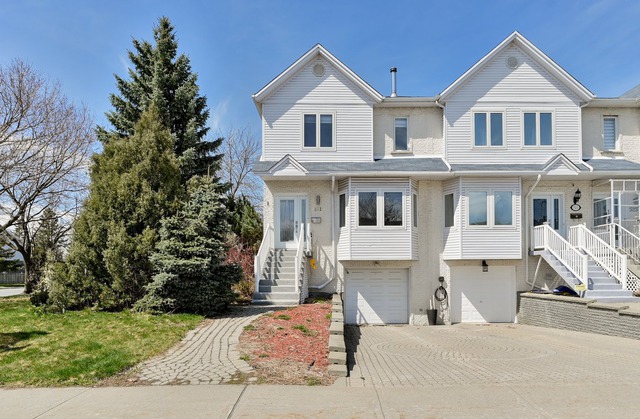
$499,000 2 beds 2.5 baths
521Z Boul. Roberval E.
Longueuil (Le Vieux-Longueuil) (Montérégie)
|
For sale / Two or more storey $499,000 521 Boul. Roberval E. Longueuil (Le Vieux-Longueuil) (Montérégie) 2 bedrooms. 2 + 1 Bathrooms/Powder room. 91.1 sq. m. |
Contact real estate broker 
Sebastien Blanchard
Real Estate Broker
514-581-1570 |
**Text only available in french.**
Vous recherchez une maison de ville avec un grand terrain? Vous êtes fatigué de chercher du stationnement? Cette maison de ville répondra à vos besoins. Comme c'est l'unité de coin, vous n'avez qu'un voisin immédiat!
Included: aspirateur central et acc., piscine HT et accessoires, gazébo, cabanon
Excluded: lave-vaisselle
Sale without legal warranty of quality, at the buyer's risk and peril
| Lot dim. | 21.32x16.63 M |
| Lot dim. | Irregular |
| Livable surface | 91.1 MC (981 sqft) |
| Building dim. | 7.08x10.39 M |
| Driveway | Asphalt |
| Cupboard | Wood |
| Heating system | Electric baseboard units |
| Water supply | Municipality |
| Heating energy | Electricity |
| Equipment available | Central vacuum cleaner system installation, Wall-mounted heat pump |
| Hearth stove | Wood fireplace |
| Garage | Heated, Fitted, Single width |
| Pool | Heated, Above-ground |
| Proximity | Golf, Hospital, Park - green area, Bicycle path, Elementary school, High school, Public transport |
| Siding | Aluminum, Brick |
| Bathroom / Washroom | Seperate shower |
| Basement | 6 feet and over, Finished basement |
| Parking (total) | Outdoor, Garage (2 places) |
| Sewage system | Municipal sewer |
| Landscaping | Fenced |
| Roofing | Asphalt shingles |
| Zoning | Residential |
| Room | Dimension | Siding | Level |
|---|---|---|---|
| Living room | 13.2x14.11 P | Wood | RC |
| Dining room | 13.1x9.2 P | Wood | RC |
| Kitchen | 9.0x8.1 P | Ceramic tiles | RC |
| Dinette | 10.5x9.0 P | Ceramic tiles | RC |
| Washroom | 5.1x8.5 P | Ceramic tiles | RC |
| Master bedroom | 11.3x18.7 P | Wood | 2 |
| Bedroom | 10.3x14.11 P | Wood | 2 |
| Bathroom | 8.0x17.8 P | Ceramic tiles | 2 |
| Family room | 18.0x9.3 P | Wood | 0 |
| Bathroom | 9.11x4.4 P | Ceramic tiles | 0 |
| Co-ownership fees | $11.00 |
| Municipal Taxes | $3,863.00 |
| School taxes | $369.00 |
2 beds 1 bath + 1 pwr 2271 sq. ft.
Longueuil (Le Vieux-Longueuil)
117 Rue Lalemant
2 beds 1 bath + 1 pwr 93.9 sq. m
Longueuil (Le Vieux-Longueuil)
388 Rue Guillaume
2 beds 1 bath + 1 pwr 3152 sq. ft.
Longueuil (Le Vieux-Longueuil)
631 Rue des Alouettes
2 beds 1 bath + 1 pwr 86.5 sq. m
Longueuil (Le Vieux-Longueuil)
444 Rue St-Jean



