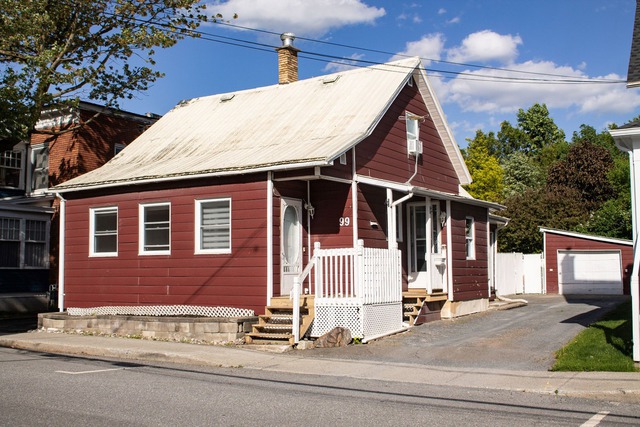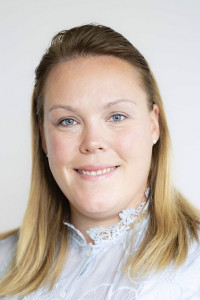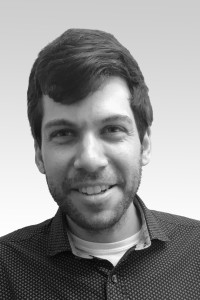
$369,000 4 beds 2.5 baths 344.6 sq. m
99Z - 101Z Rue St-Joseph
Granby (Montérégie)
|
For sale / Two or more storey $999,000 539 Rue Lemieux Granby (Montérégie) 4 bedrooms. 3 Bathrooms. 39280 sq. m. |
Contact one of our brokers 
Gestion Sara De Grady inc.
Real Estate Broker
450-776-1101 
Gestion David Couture inc.
Real Estate Broker
450-776-1101 |
**Text only available in french.**
Vaste domaine situé au coeur de la ville de Granby, à proximité de tous les services et des activités sportives. Terrain agricole de près de 10 acres offrant une grande prairie et une section boisée. Gigantesque maison ayant été rénovée et agrandie au fil des ans, 3 unités d'habitation ouvertes et communicantes les unes aux autres. Site très privé et intime, situé en retrait de la route, végétation mature et aménagement magnifique. 2 garages et petite grange. Emplacement idéal pour y aménager votre fermette, possibilité d'y garder des animaux, belle qualité de terre propice à plusieurs types de culture. Et bien plus!
Included: Les équipements fixes
Excluded: Meubles, outillage, machinerie, équipements roulants, lave-vaisselle, patère en bois à l'entrée, pôles et rideaux
Sale without legal warranty of quality, at the buyer's risk and peril
| Lot surface | 39280 MC (422810 sqft) |
| Building dim. | 29x9 M |
| Building dim. | Irregular |
| Driveway | Not Paved |
| Heating system | Other |
| Water supply | Municipality |
| Heating energy | Electricity |
| Equipment available | Wall-mounted heat pump |
| Foundation | Poured concrete |
| Hearth stove | Other |
| Garage | Detached |
| Distinctive features | No neighbours in the back |
| Proximity | Highway, Daycare centre, Golf, Hospital, Bicycle path, Elementary school, Alpine skiing, High school, Cross-country skiing |
| Siding | Wood |
| Bathroom / Washroom | Adjoining to the master bedroom, Seperate shower |
| Basement | Other, Finished basement |
| Parking (total) | Outdoor, Garage (8 places) |
| Sewage system | Purification field, Septic tank |
| Distinctive features | Wooded |
| Landscaping | Landscape |
| Roofing | Tin |
| Topography | Other, Flat |
| Zoning | Agricultural |
| Room | Dimension | Siding | Level |
|---|---|---|---|
| Kitchen | 9.11x12.9 P | RC | |
| Dinette | 9.2x13.6 P | RC | |
| Living room | 11.4x16.7 P | RC | |
| Bedroom | 13.9x11.7 P | RC | |
| Bathroom | 10.11x6.10 P | RC | |
| Laundry room | 10.8x5.1 P | RC | |
| Den | 15.4x12.1 P | RC | |
| Other | 7.11x19.5 P | RC | |
| Hallway | 19.3x6.9 P | RC | |
| Dining room | 14.8x11.3 P | RC | |
| Kitchen | 12.5x14.11 P | RC | |
| Veranda | 13.8x14.9 P | RC | |
| Bedroom | 10.6x18.4 P | 2 | |
| Bedroom | 11.8x14.3 P | 2 | |
| Bathroom | 9.9x9.4 P | 2 | |
| Other | 6.8x6.11 P | RJ | |
| Other | 7.1x15.10 P | RJ | |
| Living room | 13.1x12.6 P | RJ | |
| Dinette | 8x8.7 P | RJ | |
| Bedroom | 9.8x10.3 P | RJ | |
| Bathroom | 9.4x6 P | RJ | |
| Laundry room | 6.11x5.4 P | RJ |
| Municipal Taxes | $3,746.00 |
| School taxes | $355.00 |