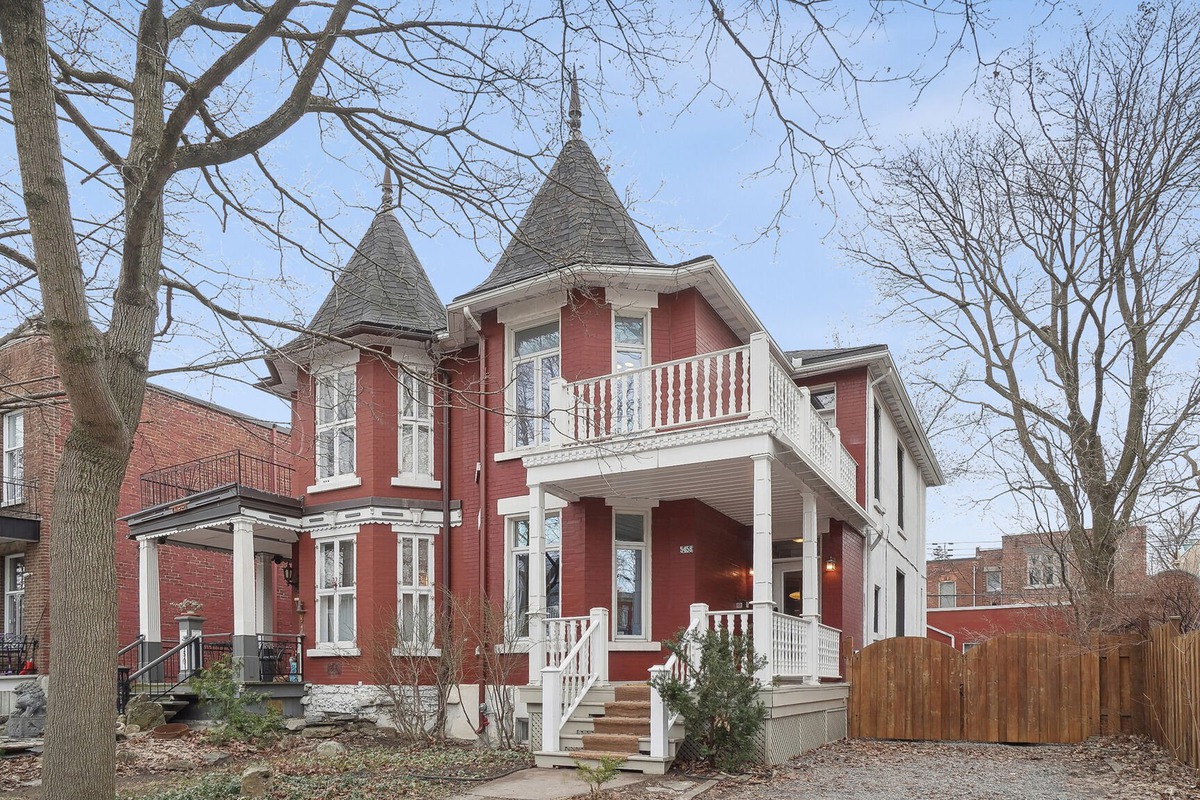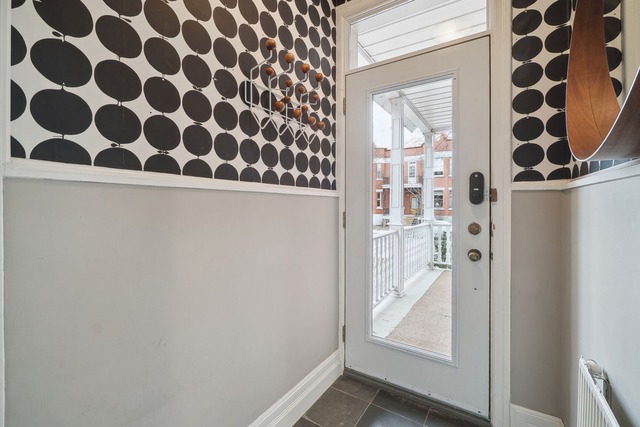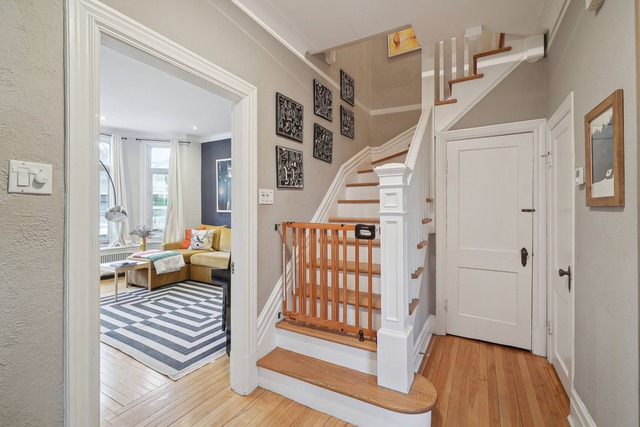
$1,800,000 3 beds 2 baths 185.9 sq. m
5391 Av. Durocher
Montréal (Outremont)
|
For sale / Two or more storey $1,849,000 5458 Av. Durocher Montréal (Outremont) 3 bedrooms. 1 + 1 Bathroom/Powder room. 302.9 sq. m. |
Contact one of our brokers 
John Daniel
Real Estate Broker
514-426-4545 
Fadia Daniel
Chartered Real Estate Broker
514-426-4545 |
Montréal (Outremont)
A rare gem nestled in the sought-after neighborhood of Outremont, between Laurier Avenue and Bernard Street. Surrounded by great schools, including the renowned College International Stanislas and College Buissonnière Sainte-Anne, this property is a haven for those who appreciate nature, dining out, boutique shopping, or easy access to bike paths and buses to downtown Montreal. This exceptional semi-detached property offers three bedrooms and an office on the second level. Well-maintained with attention to detail and high-quality finishes, it boasts a beautiful terrace and landscaped backyard, creating an ideal setting for outdoor enjoyment.
KEY FEATURES:
- 2 balconies and a charming front porch reminiscent of the 1910s era for outdoor enjoyment.
- Garage suitable for storage.
- Solarium extensions on both levels.
- Wooden deck, Unistone, and landscaped backyard.
- Renovated kitchen and bathroom.
- 2 outside parking spots.
LOCATION:
- Situated in a highly desirable area near public services, restaurants, markets, and other amenities.
- Close proximity to Saint-Viateur and Outremont parks.
- West-exposed backyard for optimal sunlight.
- Restored to modern standards while preserving its architectural character.
GROUND LEVEL
- Welcoming wooden porch with original railings from the iconic era of construction.
- Spacious living room featuring crown molding and 3 windows offering ample natural light.
- Adjacent dining room with crown molding and pot lights, leading to the renovated kitchen with abundant daylight, ample storage, and a rare walk-in pantry.
- Convenient powder room on the main level.
- Solarium extension off the kitchen, providing a bright dinette area and access to the multi-level wooden deck in the well-landscaped backyard.
SECOND LEVEL:
- Oversized primary bedroom with access to a solarium, currently used as an office, and a balcony overlooking the backyard.
- Primary bedroom includes a pocket door leading to the renovated bathroom, featuring a glass shower, bathtub, double sink with ample storage, and a separate toilet area accessible from both the hallway and primary bedroom.
- Additional bedrooms offer versatility, with one perfect for a nursery or office and another with ample space and natural light.
BASEMENT
- Includes washer and dryer and offers abundant storage space.
NEAR BY ESTABLISHMENTS
- Leméac
- Jun I
- La Croissanterie Figaro
- Bar Henrietta
- Café Olimpico - Mile End
- Fairmount Bagel
- Estiatorio Milos
- Les Enfants Terribles
- St-Viateur Bagel
Included: Refrigerator, stovetop, oven, dishwasher, washer & dryer, all light fixtures, all window coverings, 3 wall-mounted heat pumps, heated floors in the second-floor bathroom, wiring for electric car charger (240V), Nest doorbell, and Nest door lock.
Excluded: Electric car charger station.
Sale without legal warranty of quality, at the buyer's risk and peril
| Lot surface | 302.9 MC (3260 sqft) |
| Lot dim. | 9.45x32.05 M |
| Building dim. | 5.5x16.16 M |
| Building dim. | Irregular |
| Driveway | Not Paved |
| Heating system | Hot water |
| Water supply | Municipality |
| Heating energy | Natural gas |
| Equipment available | Private balcony, Private yard, Partially furnished, Wall-mounted heat pump |
| Foundation | Stone |
| Garage | Heated, Detached, Single width |
| Proximity | Cegep, Hospital, Park - green area, Bicycle path, Elementary school, High school, Public transport |
| Siding | Brick, Stucco |
| Bathroom / Washroom | Adjoining to the master bedroom, Seperate shower |
| Basement | 6 feet and over, Unfinished |
| Parking (total) | Outdoor, Garage (2 places) |
| Sewage system | Municipal sewer |
| Landscaping | Fenced, Landscape |
| Roofing | Asphalt and gravel |
| Zoning | Residential |
| Room | Dimension | Siding | Level |
|---|---|---|---|
| Living room | 15x11.11 P | Wood | RC |
| Dining room | 12.2x12.1 P | Wood | RC |
| Kitchen | 8.8x15.5 P | Ceramic tiles | RC |
| Dinette | 11.6x9.5 P | Ceramic tiles | RC |
| Washroom | 3.9x3 P | Wood | RC |
| Master bedroom | 9.10x19.2 P | Wood | 2 |
| Home office | 9.6x11.8 P | Wood | 2 |
| Bathroom | 15.4x6.7 P | Ceramic tiles | 2 |
| Bedroom | 9.3x6.3 P | Wood | 2 |
| Bedroom | 15.4x12 P | Wood | 2 |
| Laundry room | 20x7.5 P | Concrete | 0 |
| Storage | 10x10 P | Concrete | 0 |
| Other | 22x7 P | Concrete | 0 |
| Energy cost | $2,550.00 |
| Municipal Taxes | $11,259.00 |
| School taxes | $1,432.00 |


