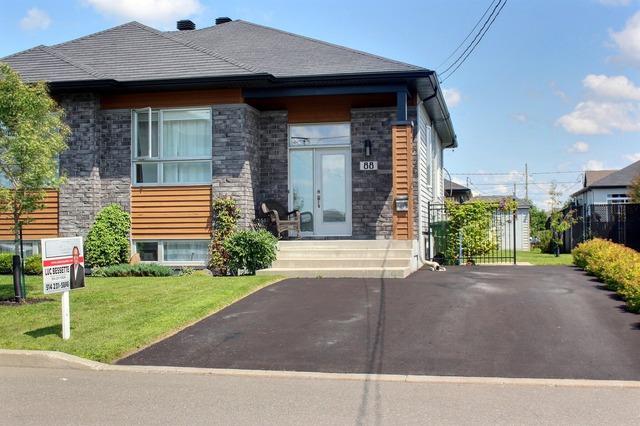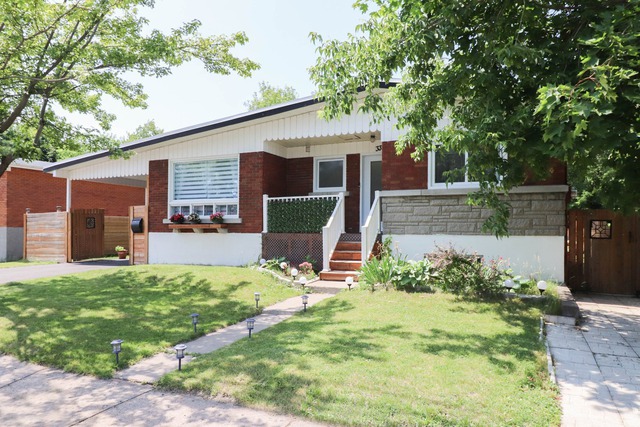|
For sale / Two or more storey SOLD 549 Rue de l'Hémérocalle Granby (Montérégie) 3 bedrooms. 1 + 1 Bathroom/Powder room. 491.6 sq. m. |
Contact real estate broker 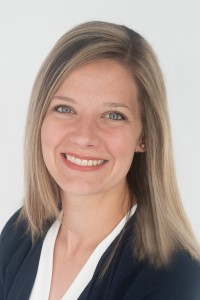
Marie-Pier Bourdon inc.
Real Estate Broker
450 204-1258 |
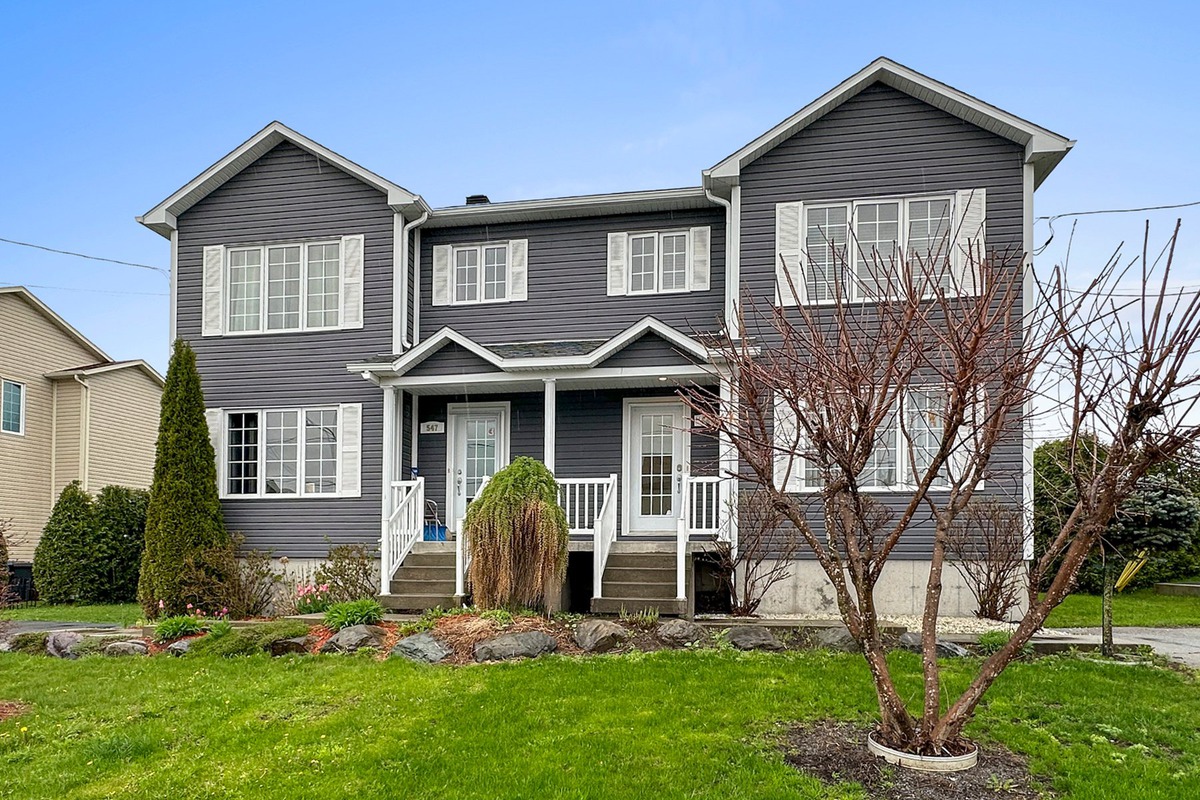
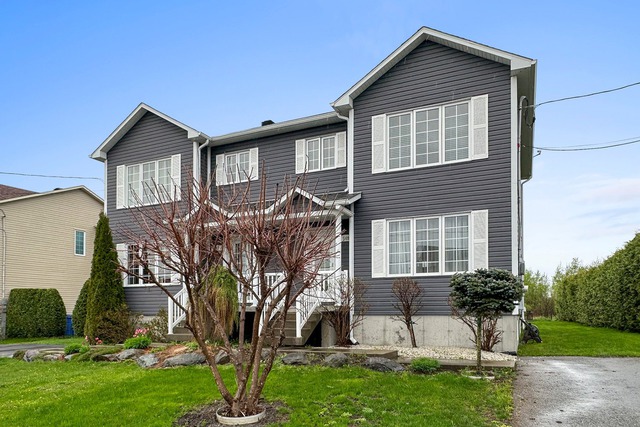
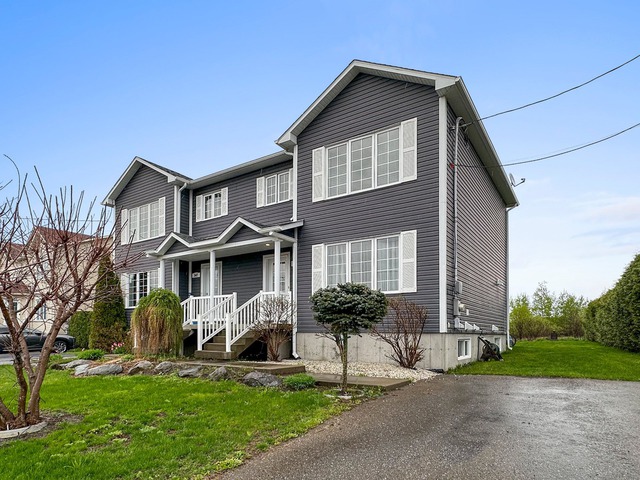
Two or more storey - 549 Rue de l'Hémérocalle
Granby (Montérégie)
For sale / Two or more storey
SOLD
Description of the property For sale
**Text only available in french.**
Ce joli jumelé à étage est situé dans un quartier paisible et familial, à quelques pas de la passerelle menant à la piste cyclable longeant le Lac Boivin. Il dispose de 3 chambres à coucher, dont 2 à l'étage, d'un hall d'entrée fermé et d'un sous-sol entièrement aménagé. Le terrain bordé de haies de cèdres matures et sans voisin à l'arrière vous permet de profiter de moments de convivialité en tout intimité. Ce jumelé allie confort et fonctionnalité, offrant un cadre de vie idéal pour vous et votre famille. À proximité de tous les services et à 10 minutes de l'autoroute 10! À voir!
Included: Luminaires (sauf celui de la table de pool), stores, rideaux, pôles, système d'alarme non relié, balayeuse centrale
Excluded: Luminaires au dessus de la table de pool
-
Lot surface 491.6 MC (5292 sqft) Lot dim. 11.68x42.09 M Building dim. 8.63x6.74 M -
Cupboard Melamine Heating system Space heating baseboards, Electric baseboard units Water supply Municipality Heating energy Electricity Equipment available Central vacuum cleaner system installation, Ventilation system, Alarm system Windows PVC Foundation Poured concrete Distinctive features No neighbours in the back Proximity Highway, Daycare centre, Bicycle path, Elementary school, High school Siding Vinyl Bathroom / Washroom Seperate shower Basement 6 feet and over, Finished basement Parking (total) Outdoor (2 places) Sewage system Municipal sewer Landscaping Land / Yard lined with hedges Window type Crank handle Roofing Asphalt shingles Zoning Residential -
Room Dimension Siding Level Hallway 6.0x6.0 P Ceramic tiles RC Living room 12.0x13.9 P Wood RC Kitchen 12.5x9.1 P Ceramic tiles RC Dining room 7.2x12.6 P Wood RC Washroom 5.0x8.0 P Ceramic tiles RC Bathroom 9.6x8.2 P Ceramic tiles 2 Master bedroom 12.0x15.2 P Floating floor 2 Bedroom 11.4x11.11 P Floating floor 2 Family room 13.1x16.9 P Floating floor 0 Bedroom 12.5x11.3 P Floating floor 0 -
Energy cost $1,259.00 Municipal Taxes $2,381.00 School taxes $192.00
Advertising


