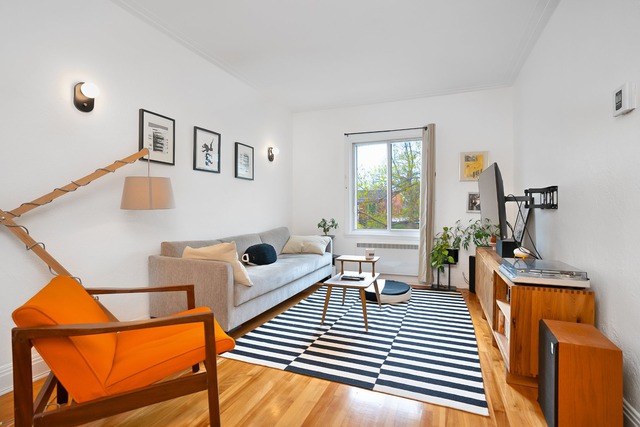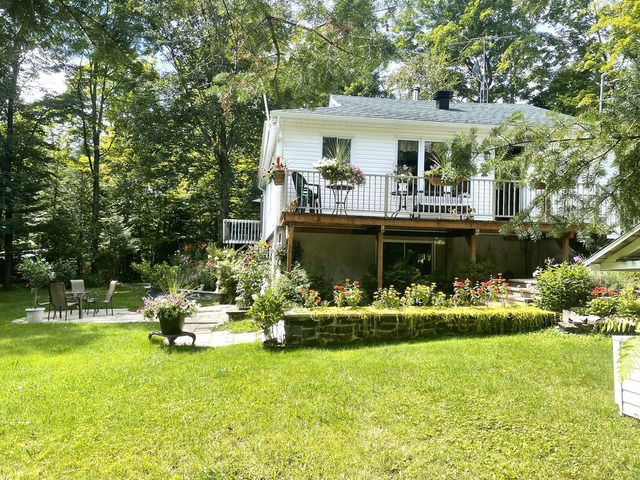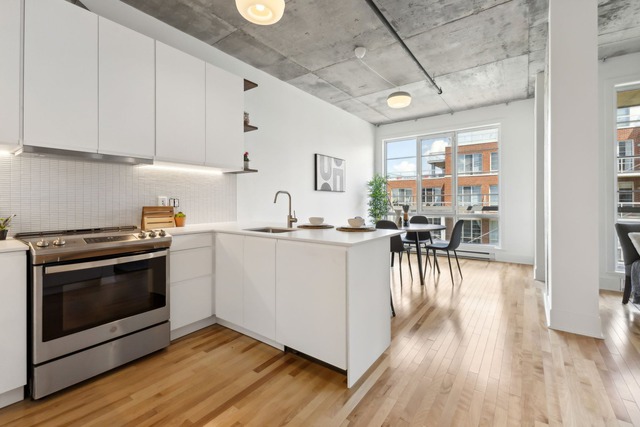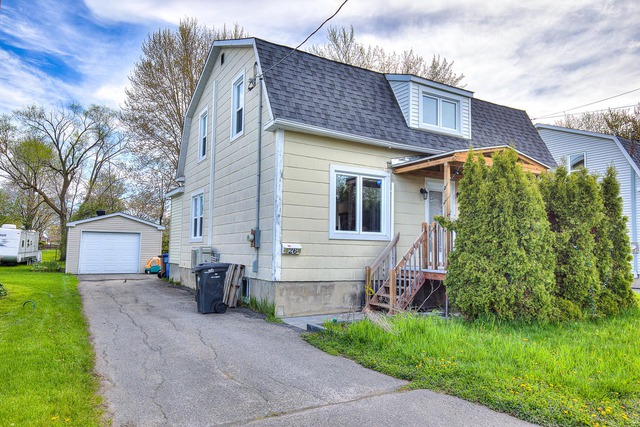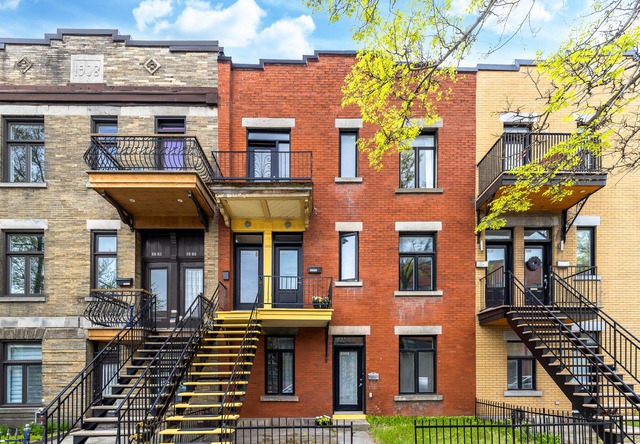|
For sale / Two or more storey SOLD 55 Ch. de la Grande-Ligne Sainte-Angèle-de-Monnoir (Montérégie) 4 bedrooms. 2 Bathrooms. 4851.1 sq. m. |
Contact one of our brokers 
Kristopher Derome-Low inc.
Real Estate Broker
514-483-5800 
Kirby Low
Chartered Real Estate Broker
514-483-5800 |
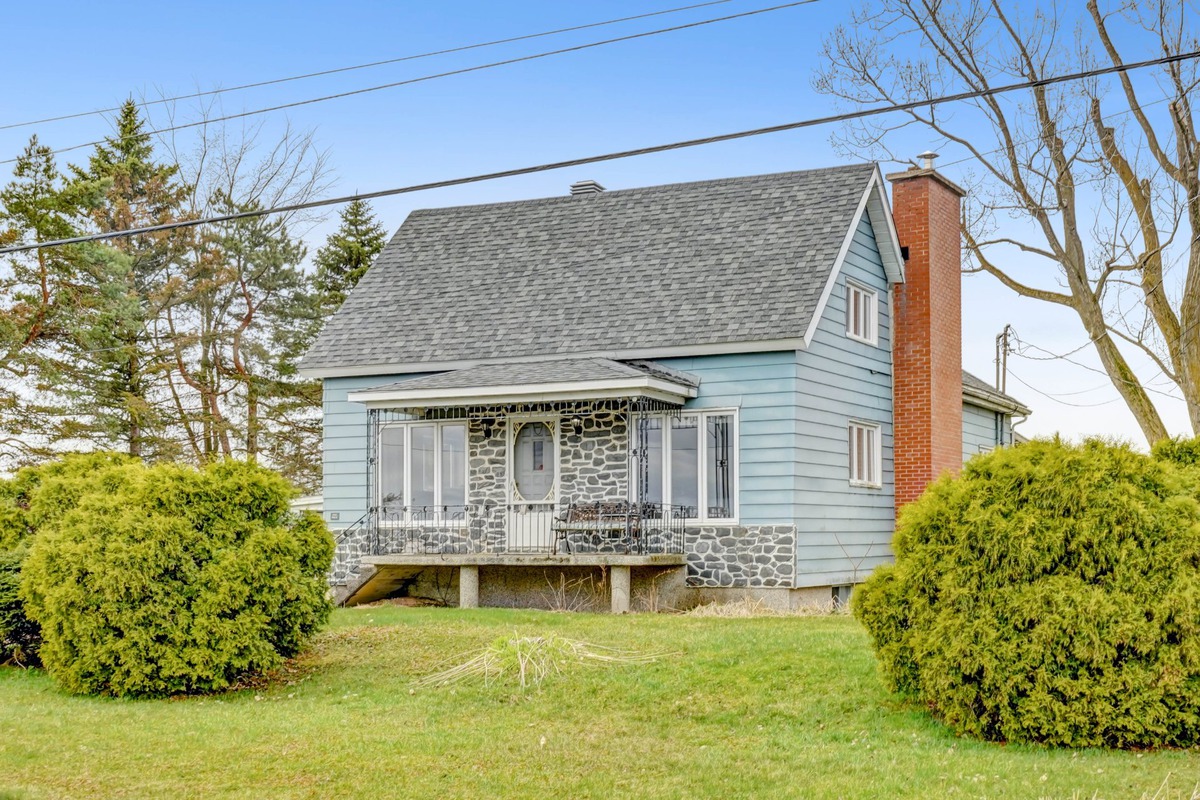
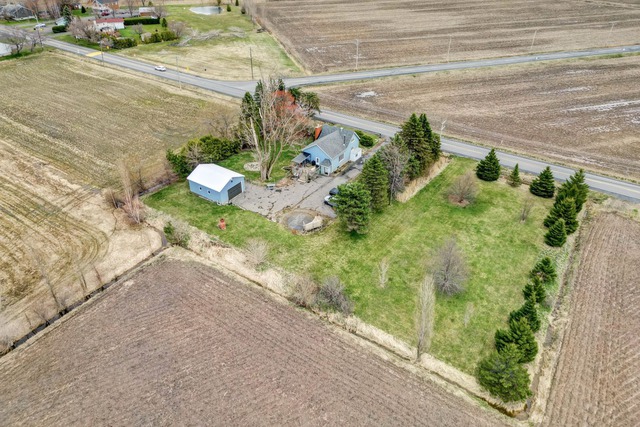
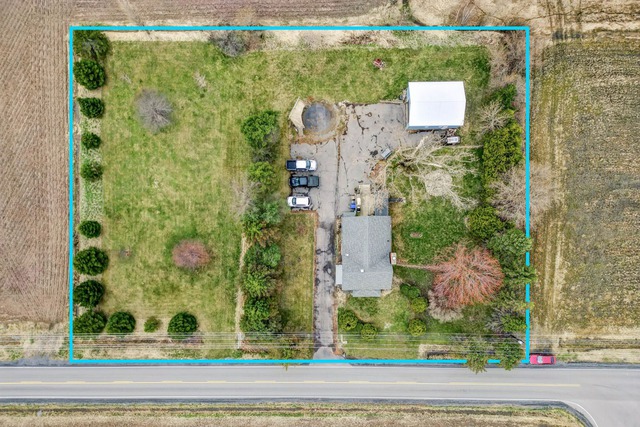
Two or more storey - 55 Ch. de la Grande-Ligne
Sainte-Angèle-de-Monnoir (Montérégie)
For sale / Two or more storey
SOLD
Description of the property For sale
Welcome to 55 Chemin de la Grande-Ligne in Sainte-Angèle-de-Monnoir, this property offers a tranquil oasis perfect for your agricultural dreams. Just a 15-minute drive from Saint-Jean-sur-Richelieu, the home is conveniently located while still being recessed from the village, providing privacy and seclusion. With no immediate neighbours, you can enjoy peace and quiet on over 52,000 sqft of land. The property features 4 bedrooms and a large detached garage. Whether you're looking to start your own hobby farm or simply enjoy the serenity of rural living, this home offers endless possibilities for your next adventure.
Included: Dishwasher, stove hut, fixtures, hot water heater, Tv-Mount, curtains, rods, blinds, Spa, fold out salt water pool & acc.
-
Lot surface 4851.1 MC (52217 sqft) Lot dim. 81.65x60.48 M Lot dim. Irregular Building dim. 8.35x12.74 M Building dim. Irregular -
Driveway Asphalt Heating system Electric baseboard units Water supply Ground-level well Heating energy Wood, Electricity Foundation Poured concrete Hearth stove Wood fireplace Garage Detached Distinctive features No neighbours in the back Proximity Highway, Daycare centre Basement 6 feet and over Parking (total) Outdoor, Garage (8 places) Sewage system Septic tank Roofing Asphalt shingles Topography Flat Zoning Agricultural -
Room Dimension Siding Level Hallway 9.9x3.8 P Ceramic tiles RC Kitchen 15.10x12.11 P Linoleum RC Dining room 14.0x17.11 P Wood RC Living room 13.7x17.7 P Floating floor RC Master bedroom 10.6x17.7 P Floating floor RC Bathroom 11.1x8.1 P Ceramic tiles RC Bedroom 10.1x17.1 P Linoleum 2 Bedroom 9.7x16.10 P Floating floor 2 Mezzanine 11.8x21.3 P Carpet 2 Family room 24.5x28.9 P Flexible floor coverings 0 Bedroom 10.9x9.7 P Floating floor 0 Bathroom 9.1x5.1 P Ceramic tiles 0 Storage 21.2x6.10 P Concrete 0 -
Municipal Taxes $2,311.00 School taxes $240.00


