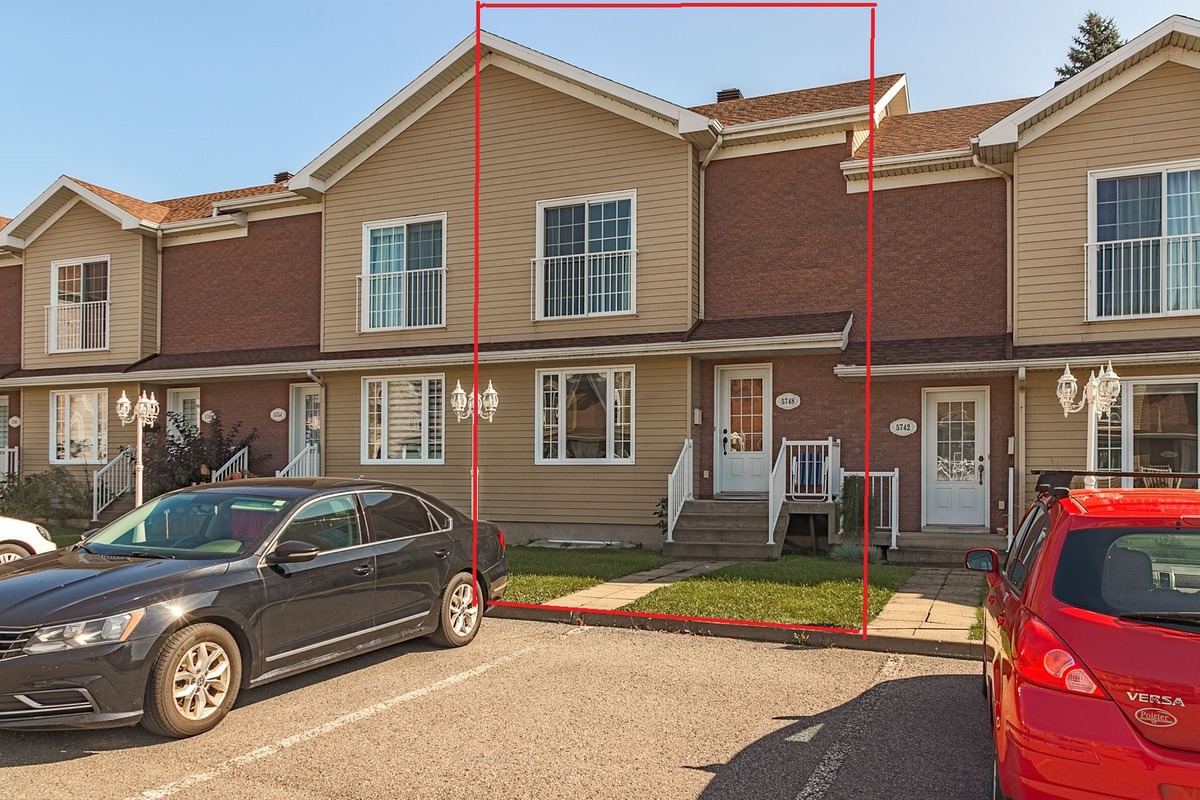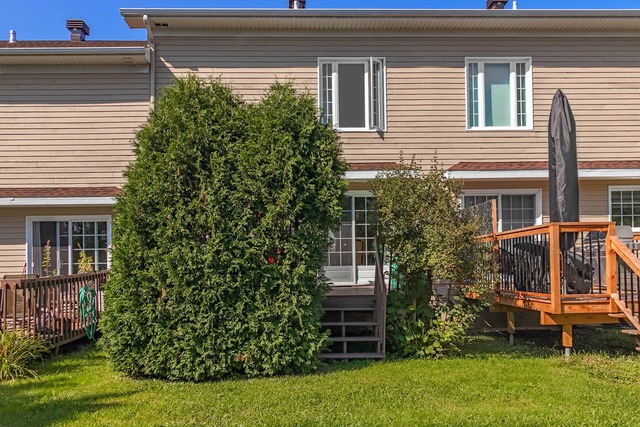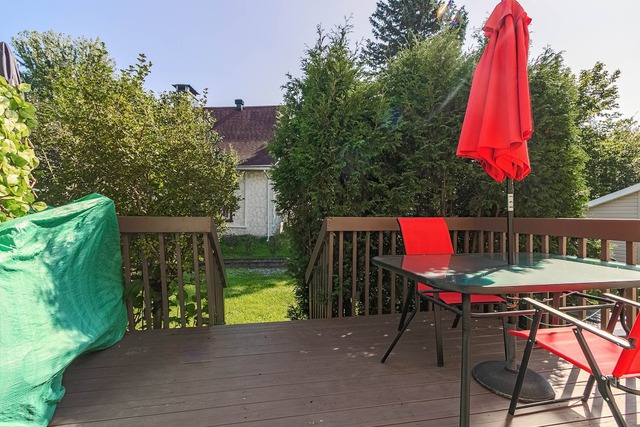
$489,900 2 beds 2.5 baths 356.1 sq. m
8788 Rue Jean-Bernard
Québec (Les Rivières) (Capitale-Nationale)
|
For sale / Two or more storey SOLD 5748 Boul. St-Jacques Québec (Les Rivières) (Capitale-Nationale) 2 bedrooms. 1 + 1 Bathroom/Powder room. 1620 sq. ft.. |
Contact real estate broker 
Chantal Blanchet
Real Estate Broker
514-585-7600 |
Québec (Les Rivières) (Capitale-Nationale)
**Text only available in french.**
Charmante, lumineuse et paisible maison de ville traitée aux petits soins avec cuisine rénovée, 2 chambres à coucher avec possibilité de 4, cour plein sud avec patio intime, 2 espaces de stationnement et près d'absolument tout! Excellente gestion et entretien des copropriétés, un investissement judicieux où habiter!!!
Included: Tous les luminaires, échangeur d'air et hotte de cuisinière.
Excluded: Tous les habillages de fenêtres, tous les électroménagers et les biens des locataires.
| Lot surface | 1598 PC |
| Lot dim. | 20x79 P |
| Livable surface | 1620 PC |
| Building dim. | 20x27 P |
| Driveway | Asphalt |
| Rental appliances | Water heater |
| Landscaping | Patio |
| Heating system | Electric baseboard units |
| Water supply | Municipality |
| Heating energy | Electricity |
| Equipment available | Ventilation system |
| Windows | PVC |
| Proximity | Highway, Cegep, Daycare centre, Park - green area, Bicycle path, Elementary school, High school, Cross-country skiing, Public transport, University |
| Siding | Brick, Vinyl |
| Bathroom / Washroom | Adjoining to the master bedroom |
| Basement | 6 feet and over |
| Parking (total) | Outdoor (2 places) |
| Sewage system | Municipal sewer |
| Landscaping | Landscape |
| Window type | Sliding, Crank handle |
| Roofing | Asphalt shingles |
| Topography | Flat |
| Zoning | Residential |
| Room | Dimension | Siding | Level |
|---|---|---|---|
| Hallway | 8.0x4.0 P | Ceramic tiles | RC |
| Living room | 14.9x10.9 P | Wood | RC |
| Dining room | 12.4x9.5 P | Wood | RC |
| Kitchen | 9.4x9 P | Wood | RC |
| Washroom | 5.10x4.5 P | Ceramic tiles | RC |
| Master bedroom | 14.10x10.1 P | Wood | 2 |
| Bedroom | 10.6x9 P | Wood | 2 |
| Bathroom | 11.3x6 P | Ceramic tiles | 2 |
| Family room | 25.1x15.4 P | Concrete | 0 |
| Other | 6.9x5 P | 2 |
| Co-ownership fees | $2,280.00 |
| Municipal Taxes | $2,463.00 |
| School taxes | $188.00 |


