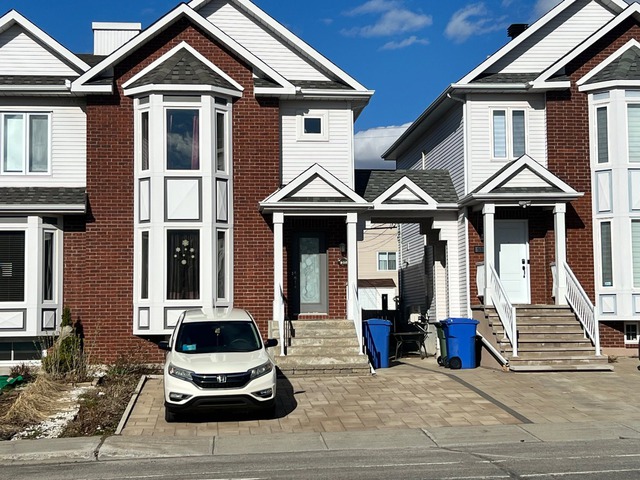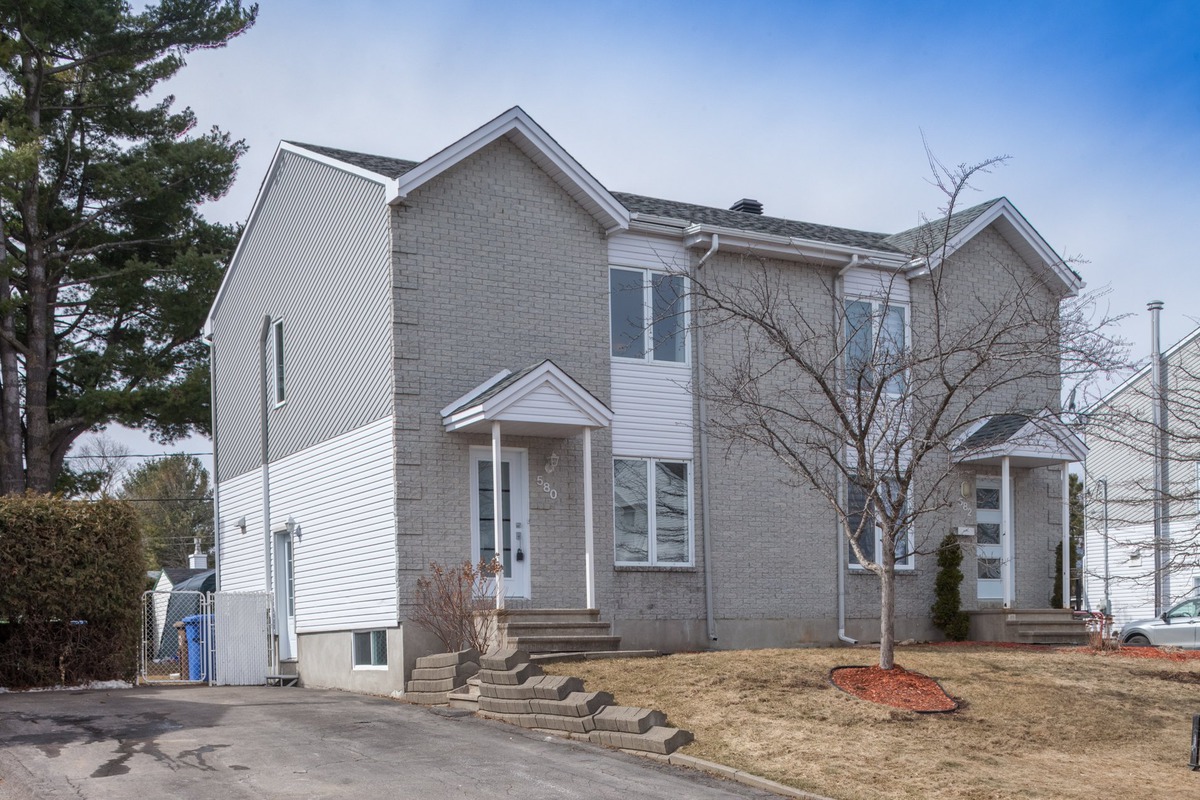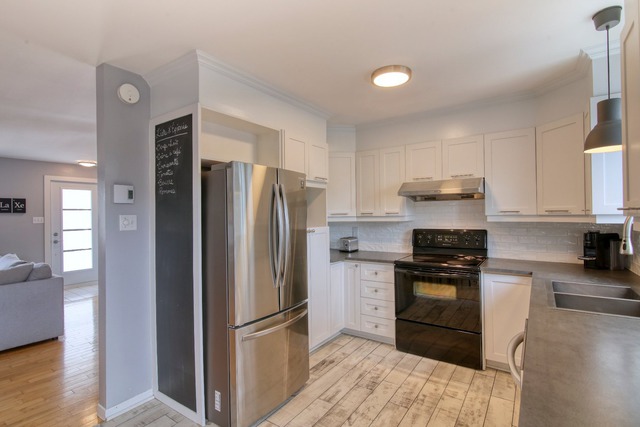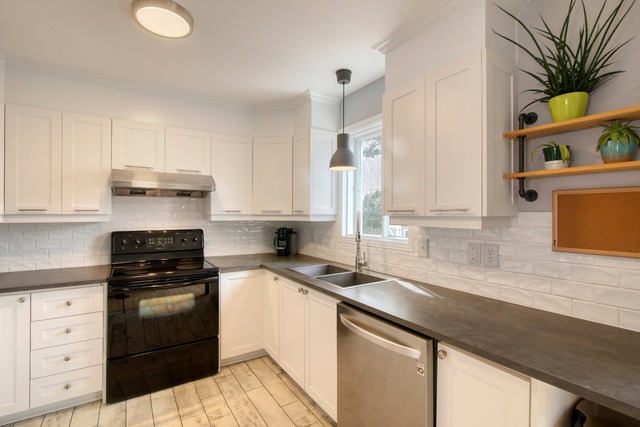
$484,000 3 beds 1.5 bath 2530 sq. ft.
541 Boul. Lavallée
Saint-Eustache (Laurentides)
|
For sale / Two or more storey SOLD 580 Rue Gérard-Proulx Saint-Eustache (Laurentides) 3 bedrooms. 2 Bathrooms. 104 sq. m. |
Contact one of our brokers 
Andre Lahaye Courtier immobilier inc.
Real Estate Broker
514-364-3315 
Gestion Immobilière Martin Tessier inc.
Real Estate Broker
514-364-3315 |
Saint-Eustache (Laurentides)
**Text only available in french.**
Beau jumelé au goût du jour située dans un quartier résidentiel, calme et proche de tous les services. Grande luminosité grâce aux multiples fenêtres, cette maison de 2+1 chambres à coucher, 2 salles de bain offre de beaux espaces de vie. Jolie cour ensoleillée, orientée sud-ouest, clôturée et intime avec remise, dalle pour spa. Coup de coeur garanti !
Included: Luminaires, pôles, thermopompe murale, aspirateur centrale et accessoires.
Excluded: Rideaux, Lave-vaisselle, électro-ménagers, décorations murales.
| Lot surface | 359.3 MC (3868 in2) |
| Lot dim. | 11.79x30.48 M |
| Livable surface | 104 MC (1119 in2) |
| Building dim. | 6.08x8.6 M |
| Driveway | Asphalt |
| Cupboard | Melamine |
| Heating system | Space heating baseboards, Electric baseboard units |
| Water supply | Municipality |
| Heating energy | Electricity |
| Equipment available | Central vacuum cleaner system installation, Wall-mounted heat pump |
| Windows | PVC |
| Foundation | Poured concrete |
| Proximity | Highway, Daycare centre, Hospital, Park - green area, Bicycle path, Elementary school, Réseau Express Métropolitain (REM), Public transport |
| Siding | Aluminum, Brick |
| Bathroom / Washroom | Seperate shower |
| Basement | 6 feet and over, Finished basement |
| Parking (total) | Outdoor (4 places) |
| Sewage system | Municipal sewer |
| Landscaping | Fenced, Land / Yard lined with hedges, Landscape |
| Window type | Sliding, Crank handle, French window |
| Roofing | Asphalt shingles |
| Topography | Flat |
| Zoning | Residential |
| Room | Dimension | Siding | Level |
|---|---|---|---|
| Living room | 16x15 P | Wood | RC |
| Dining room | 10x10 P | Wood | RC |
| Kitchen | 10x10 P | Ceramic tiles | RC |
| Master bedroom | 15.2x12.7 P | Floating floor | 2 |
| Bedroom | 10.8x11.8 P | Floating floor | 2 |
| Bathroom | 9.5x8 P | Ceramic tiles | 2 |
| Family room | 16.8x17.8 P | Floating floor | 0 |
| Bedroom | 9.6x8.1 P | Carpet | 0 |
| Bathroom | 9.6x7.7 P | Linoleum | 0 |
| Energy cost | $1,680.00 |
| Municipal Taxes | $2,473.00 |
| School taxes | $208.00 |


