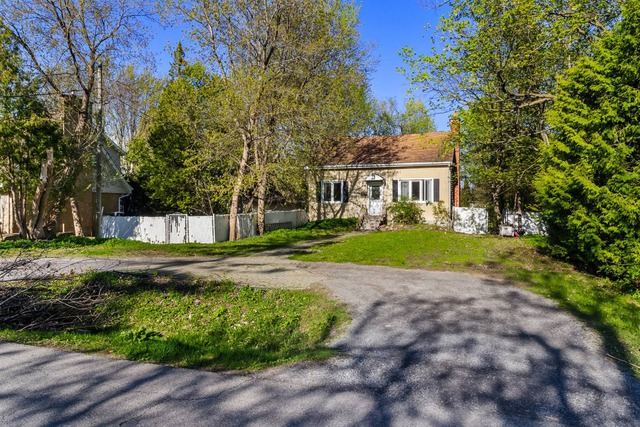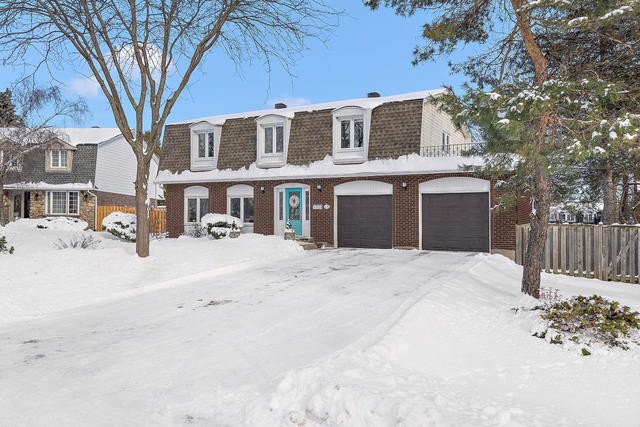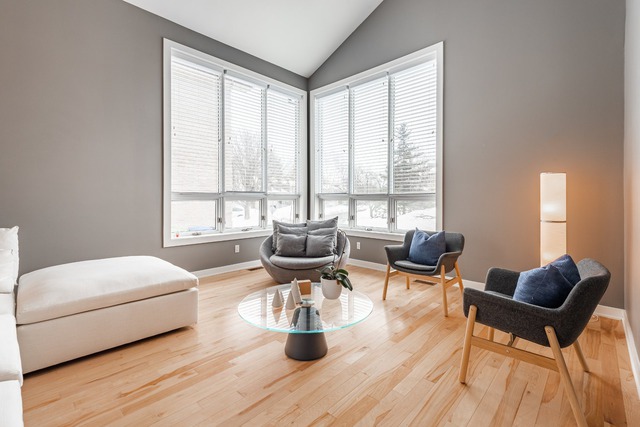
$875,000 5 beds 2.5 baths 15451 sq. ft.
65 Boul. Lakeview
Beaconsfield (Montréal)
|
For sale / Two or more storey $1,325,000 584 Hillsite Street Beaconsfield (Montréal) 5 bedrooms. 2 + 2 Bathrooms/Powder rooms. 248 sq. m. |
Contact real estate broker 
Zhuojun Qian inc.
Real Estate Broker
438-403-1985 |
Beautiful Canadiana house located on a quiet street in the most sought-after Beaconsfield South (AAA location). It offers a lot of natural sunlight, 5 bedrooms, 2+2 bathrooms, a double garage, a finished basement, beautiful gardens and a outdoor spa. Enjoy the spacious and private fenced backyard. This house is near schools, parks, public transportation (train and bus) and the charming village of Beaurepaire.
Beautiful Canadiana home in impeccable condition, offering 5 bedrooms, 2 full bathrooms and 2 powder rooms. Sitting on a 9,683 sqft lot with a landscaped backyard. This home has hardwood flooring, metal roof, mudroom with main floor laundry, newer driveway & natural stone walkway. AAA Beaconsfield South location on a quiet street, walking distance to train, bus & Beaurepaire village.
This property is zoned for the following public schools:
Lester B. Pearson School Board: Christmas park elementary school (bilingual), Saint-edmund elementary school (Francais Plus), Beaconsfield high school
Commission Scolaire Marguerite-Bourgeoys: Saint-Rémi (primaire), Félix-Leclerc (secondaire)
Nearby private schools: Alexander von Humboldt German International School, Marie-Claire Academy, Kuper Academy
Included: Light fixtures, curtains and outdoor spa
Excluded: Light fixture in the TV room
Sale without legal warranty of quality, at the buyer's risk and peril
| Lot surface | 899 MC (9677 sqft) |
| Lot dim. | 32.61x18.36 M |
| Livable surface | 248 MC (2669 sqft) |
| Building dim. | 18.36x7.64 M |
| Driveway | Asphalt |
| Heating system | Air circulation |
| Water supply | Municipality |
| Heating energy | Electricity |
| Equipment available | Central air conditioning, Electric garage door, Central heat pump |
| Garage | Heated, Double width or more, Fitted |
| Proximity | Highway, Cegep, Daycare centre, Golf, Park - green area, Bicycle path, Elementary school, High school, Cross-country skiing, Public transport |
| Bathroom / Washroom | Adjoining to the master bedroom |
| Basement | 6 feet and over, Finished basement |
| Parking (total) | Outdoor, Garage (4 places) |
| Sewage system | Municipal sewer |
| Roofing | Tin |
| Zoning | Residential |
| Room | Dimension | Siding | Level |
|---|---|---|---|
| Family room | 23.3x10.8 P | Wood | RC |
| Living room | 17.10x12.11 P | Wood | RC |
| Kitchen | 16.11x9.10 P | Ceramic tiles | RC |
| Dining room | 11.11x9.2 P | Wood | RC |
| Washroom | 4.3x4.2 P | Ceramic tiles | RC |
| Laundry room | 7.8x7.8 P | Wood | RC |
| Master bedroom | 16.10x11.11 P | Wood | 2 |
| Bathroom | 8.3x4.10 P | Ceramic tiles | 2 |
| Bedroom | 12.1x11.9 P | Wood | 2 |
| Bedroom | 11.5x9.8 P | Wood | 2 |
| Bedroom | 9.8x9.5 P | Wood | 2 |
| Bedroom | 13.6x9.5 P | Wood | 2 |
| Bathroom | 11.11x4.11 P | Ceramic tiles | 2 |
| Playroom | 28.7x23.1 P | Ceramic tiles | 0 |
| Washroom | 6.7x4.6 P | Ceramic tiles | 0 |
| Storage | 15.10x7.11 P | Concrete | 0 |
| Storage | 11.10x10.1 P | Concrete | RC |
| Storage | 9.11x6.10 P | Concrete | RC |
| Municipal Taxes | $5,529.00 |
| School taxes | $799.00 |
5 beds 2 baths + 1 pwr 15451 sq. ft.
Beaconsfield
65 Boul. Lakeview
5 beds 2 baths + 1 pwr 889.5 sq. m
Beaconsfield
419 Halford Road
5 beds 3 baths + 1 pwr 16610.2 sq. ft.
Beaconsfield
314 Rue Sherbrooke
5 beds 3 baths + 1 pwr 7000 sq. ft.
Beaconsfield
275 Alice-Carrière Street


