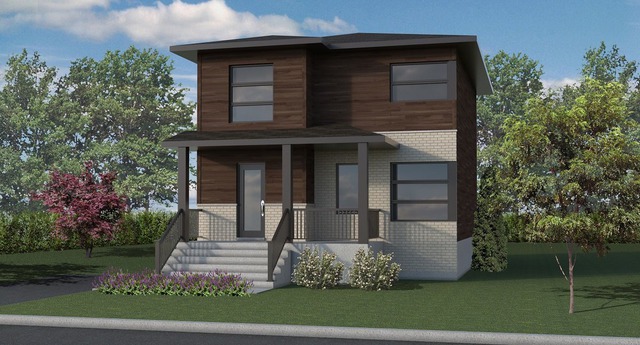
$415,000 3 beds 2.5 baths 480.5 sq. m
153 Rue Despocas, app. 2
Salaberry-de-Valleyfield (Montérégie)
|
For sale / Two or more storey $679,000 585 Av. de la Traversée Salaberry-de-Valleyfield (Montérégie) 3 bedrooms. 2 + 1 Bathrooms/Powder room. 4641 sq. ft.. |
Contact real estate broker 
Lucille Acs
Real Estate Broker
514-885-9232 |
Bright and luminous 2 storey property with quality finishes, modern styling and all the desired features discriminating buyers are looking for. Located in Place Langlois a desired residential area near all services and easy access to autoroutes 20 and 30. 2023 construction with new home warranty! A must see!
Features:
- Spacious front entrance with a walk-in closet
- Open concept living room/ dining room/ kitchen combination
- Recessed lights
- Kitchen with quartz counter tops, a breakfast counter that seats 3 and a walk-in pantry
- Wood floors
- Main floor powder room
- 3 good sized bedrooms on the upper level
- Spacious master bedroom with an ensuite and walk-in closet.
- A luxurious ensuite bathroom with a double-sink vanity, free-standing tub and a shower with an Enzo shower-column.
- The bedrooms windows are 5'10 high.
- Laundry-room is conveniently located on the bedroom level.
- The unfinished basement has the rough-in for another bathroom.
- Central heat-pump
- Central air exchanger
- 60-gallon hot water tank.
- Back patio 16' x 12'
The seller's broker informs the buyer who is not represented by a broker that he represents the seller and defends his interests. We recommend that the buyer be represented by the broker of his choice, and that the buyer's broker is present at all visits to the property. If the buyer chooses not to be represented, the seller's broker advises that he will give the buyer fair treatment, which is to provide objective information on all the facts relevant to the transaction as well as the rights and obligations of all parties to the transaction.
Included: Light fixtures, curtains & rods, blinds, garage door opener
Excluded: Dishwasher
| Lot surface | 4641 PC |
| Lot dim. | 46x100 P |
| Building dim. | 26x40 P |
| Building dim. | Irregular |
| Driveway | Asphalt |
| Heating system | Air circulation |
| Water supply | Municipality |
| Heating energy | Electricity |
| Equipment available | Ventilation system, Electric garage door, Central heat pump |
| Foundation | Poured concrete |
| Garage | Heated, Fitted, Single width |
| Bathroom / Washroom | Adjoining to the master bedroom |
| Basement | 6 feet and over, Unfinished |
| Parking (total) | Outdoor, Garage (2 places) |
| Sewage system | Municipal sewer |
| Roofing | Asphalt shingles |
| Zoning | Residential |
| Room | Dimension | Siding | Level |
|---|---|---|---|
| Other - Walk-In Closet | 8.0x5.0 P | Ceramic tiles | RC |
| Living room | 13.8x11.9 P | Wood | RC |
| Kitchen | 11.0x9.0 P | Wood | RC |
| Dining room | 11.0x9.9 P | Wood | RC |
| Washroom | 5.0x4.11 P | Ceramic tiles | RC |
| Master bedroom | 16.1x13.7 P | Wood | 2 |
| Other | 12.5x10.11 P | Ceramic tiles | 2 |
| Walk-in closet | 7.5x6.8 P | Wood | 2 |
| Bedroom | 11.4x10.1 P | Wood | 2 |
| Bedroom | 10.10x10.4 P | Wood | 2 |
| Bathroom | 7.10x7.10 P | Ceramic tiles | 2 |
| Laundry room | 5.10x4.11 P | Ceramic tiles | 2 |
| Municipal Taxes | $3,559.00 |
| School taxes | $45.00 |
3 beds 1 bath 5032 sq. ft.
Salaberry-de-Valleyfield
40 Rue Marleau
