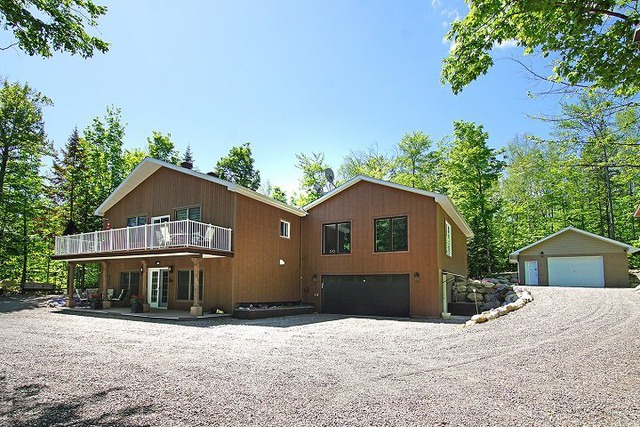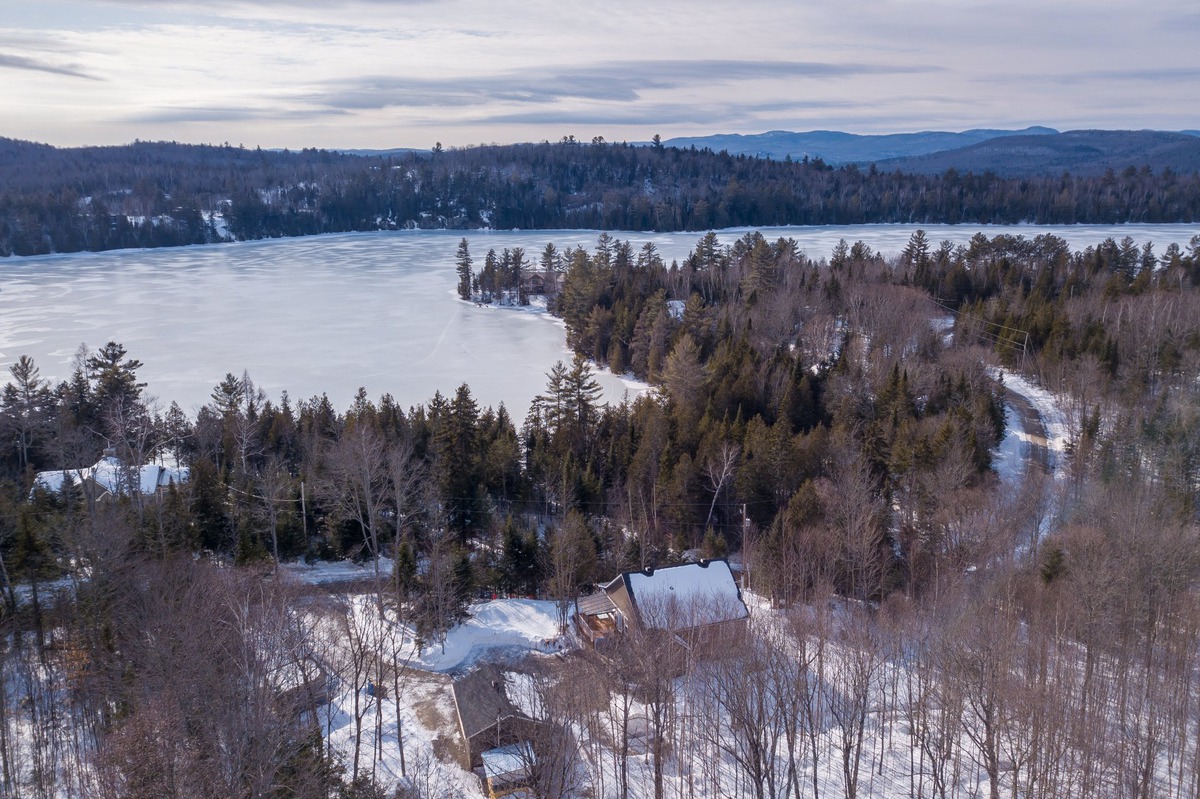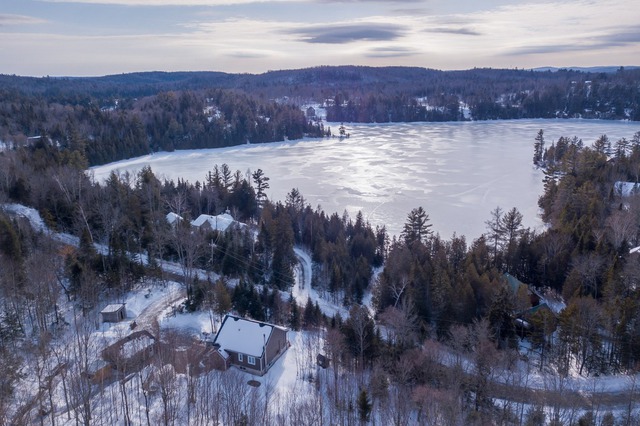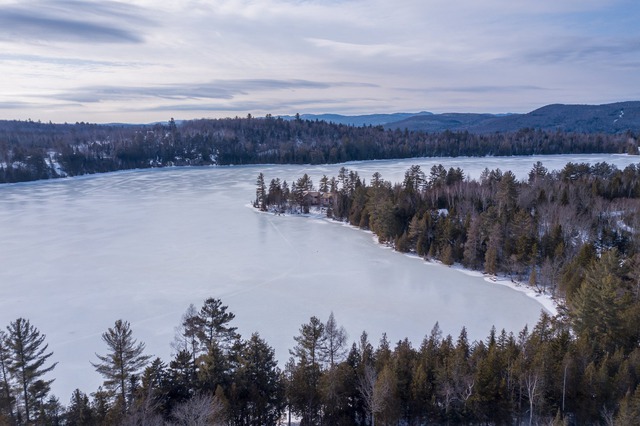
$749,900 3 beds 2.5 baths 4890 sq. m
2915 Crois. du Neuvième
Chertsey (Lanaudière)
|
For sale / Two or more storey SOLD 595 Rue du Boréal Chertsey (Lanaudière) 3 bedrooms. 1 Bathroom. 21937.2 sq. m. |
Contact one of our brokers 
William Brûlé
Residential real estate broker
450-753-0509 
Patrick Charbonneau Courtier Immobilier inc.
Certified Real Estate Broker License AEO
514-710-6769 Olivier Martin Courtier Immobilier inc.
Residential real estate broker
514-827-3144 
Simon Chartrand Courtier Immobilier inc.
Residential real estate broker
514-972-5423 |
Chertsey (Lanaudière)
**Text only available in french.**
Si vous rêvez d'un refuge paisible où la nature est votre voisine la plus proche, ne cherchez pas plus loin. Cette maison offre plus de 20 000 mètres carrés de terrain, agrémentés d'érables majestueux et avec un accès privilégié à un lac paisible. Avec son accès à un lac tranquille et ses vastes espaces naturels, elle offre une véritable oasis de calme et de sérénité. Laissez-vous séduire par le charme et la beauté de cette maison magnifique.
Included: Stores, rideaux, luminaires, souffleuse, génératrice, tondeuse
Excluded: Biens personnels des propriétaires
| Lot surface | 21937.2 MC (236132 sqft) |
| Lot dim. | 297.19x76.2 M |
| Lot dim. | Irregular |
| Building dim. | 10.51x11.41 M |
| Building dim. | Irregular |
| Distinctive features | Water access |
| Cupboard | Melamine |
| Heating system | Electric baseboard units |
| Water supply | Artesian well |
| Heating energy | Electricity |
| Windows | PVC |
| Foundation | Poured concrete |
| Hearth stove | Wood burning stove |
| Garage | Detached, Double width or more |
| Siding | Vinyl |
| Basement | 6 feet and over, Finished basement |
| Parking (total) | Garage (2 places) |
| Sewage system | Sealed septic tank |
| Distinctive features | Wooded |
| Roofing | Asphalt shingles |
| Zoning | Residential |
| Room | Dimension | Siding | Level |
|---|---|---|---|
| Living room | 15x13.3 P | Floating floor | RC |
| Dining room | 13.3x11.1 P | Floating floor | RC |
| Kitchen | 9.4x12.5 P | Floating floor | RC |
| Bathroom | 9.1x8 P | Tiles | RC |
| Master bedroom | 11.1x12.9 P | Floating floor | RC |
| Bedroom | 11.1x14.5 P | Floating floor | 2 |
| Family room | 26.4x18.3 P | Floating floor | 2 |
| Bedroom | 11.1x14.5 P | Floating floor | 2 |
| Municipal Taxes | $2,798.00 |
| School taxes | $246.00 |


