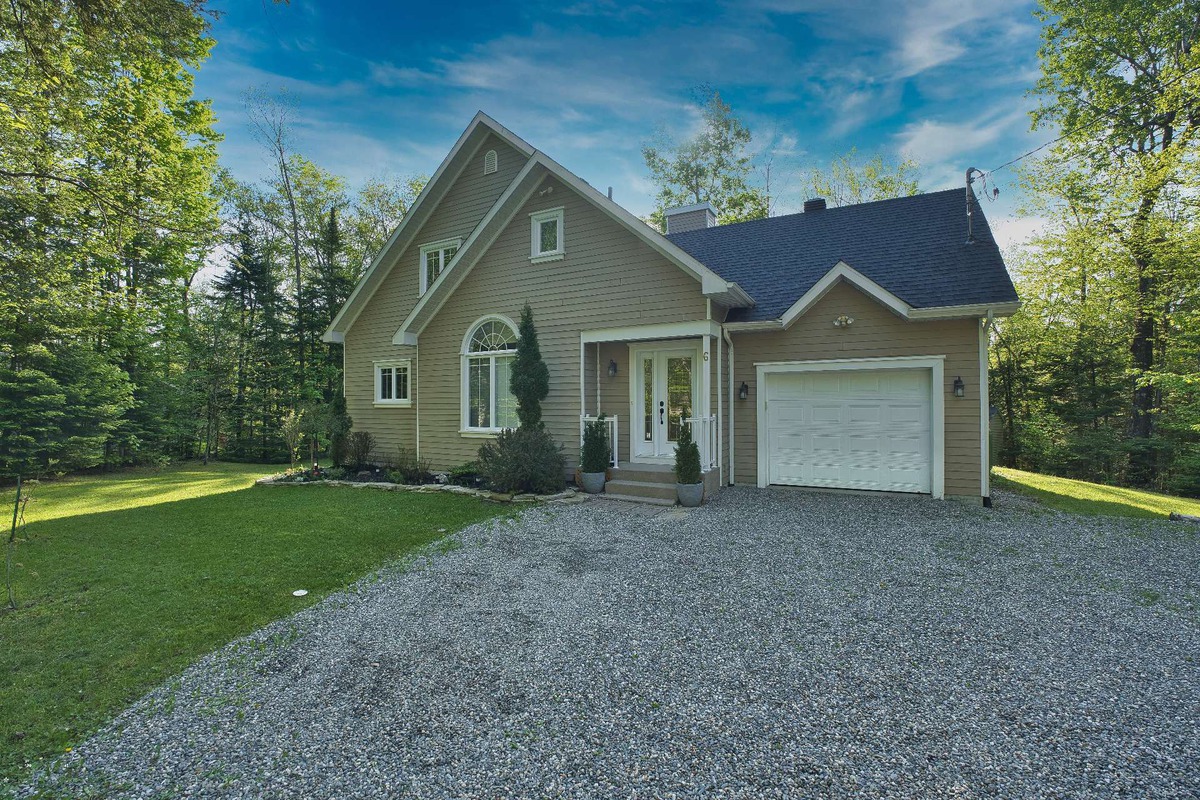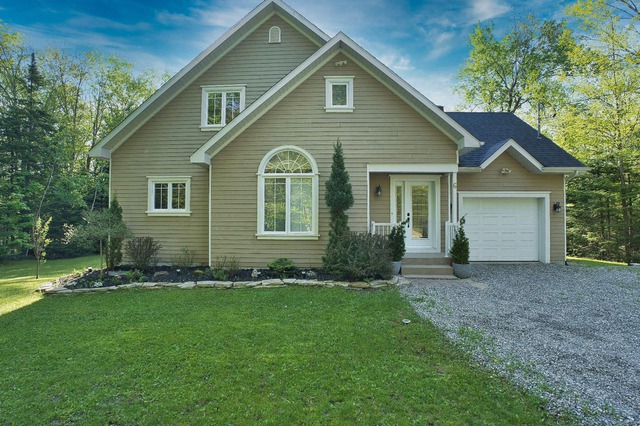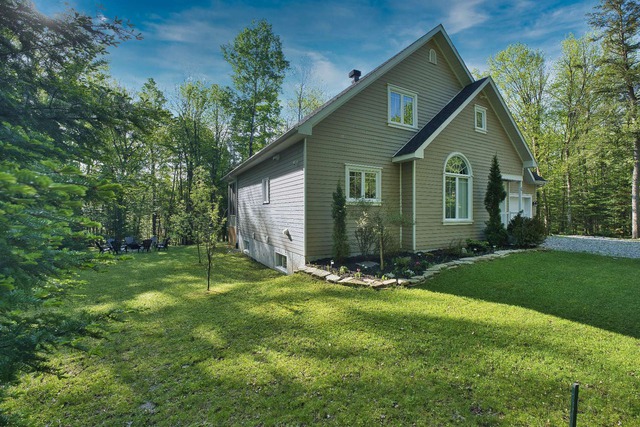|
For sale / Two or more storey $865,000 6 Rue des Mélilots Austin (Estrie) 4 bedrooms. 3 Bathrooms. 1441.74 sq. ft.. |
Contact real estate broker 
Francois Berard Dubois
Real Estate Broker
819-674-4331 |
Description of the property For sale
**Text only available in french.**
Cette propriété a simplement toutes les caractéristiques que les acheteurs cherchent. Plancher de bois franc, thermopompe, plafond cathédrale, grand comptoir de travail, armoires de qualité, grands espaces ouverts, beaucoup de chambres, un grand solarium, aucun voisin à l'arrière, un garage attaché chauffé, un deuxième salon, deux salles de bain et une salle d'eau....BEAUCOUP PLUS !!! Je te confirme que tu veux prendre rendez-vous pour visiter.
Included: Cuisinière, réfrigérateur, lave-vaisselle, luminaires, stores, rideaux et pôles, ventilateur plafonnier, aspirateur central et accessoires, foyer extérieur, cabanon, tablette du garage.
Excluded: Laveuse, sécheuse, congélateur du sous-sol, meubles et effets personnels.
-
Lot surface 8133.9 MC (87553 sqft) Lot dim. 50x166.19 M Lot dim. Irregular Livable surface 1441.74 PC Building dim. 8.25x14.84 M Building dim. Irregular -
Distinctive features Water access Driveway Double width or more Cupboard Wood Heating system Space heating baseboards Water supply Artesian well Heating energy Electricity Equipment available Central air conditioning Available services Fire detector Equipment available Ventilation system, Electric garage door, Alarm system Foundation Poured concrete Hearth stove Gas fireplace Garage Attached, Heated, Single width Proximity Highway, Park - green area, Bicycle path, Alpine skiing, Cross-country skiing Basement 6 feet and over, Partially finished Parking (total) Outdoor, Garage (4 places) Sewage system Other Distinctive features Wooded Landscaping Landscape Window type Crank handle Roofing Asphalt shingles Topography Flat Zoning Residential -
Room Dimension Siding Level Other 10.0x20.0 P Concrete 0 Bedroom 11.3x11.2 P Floating floor 0 Bathroom 11.0x7.0 P Ceramic tiles 0 Family room 14.8x27.0 P Floating floor 0 Hallway 8.2x5.7 P Ceramic tiles RC Dining room 12.5x12.7 P Wood RC Kitchen 12.5x11.0 P Ceramic tiles RC Living room 20.0x16.0 P Wood RC Bedroom 11.0x10.9 P Wood RC Bathroom 6.6x8.5 P Ceramic tiles RC Bedroom 15.4x12.3 P Wood 2 Bedroom 10.4x12.2 P Wood 2 Bathroom 16.2x10.4 P Ceramic tiles 2 -
Energy cost $3,580.00 Municipal Taxes $2,119.00 School taxes $357.00









