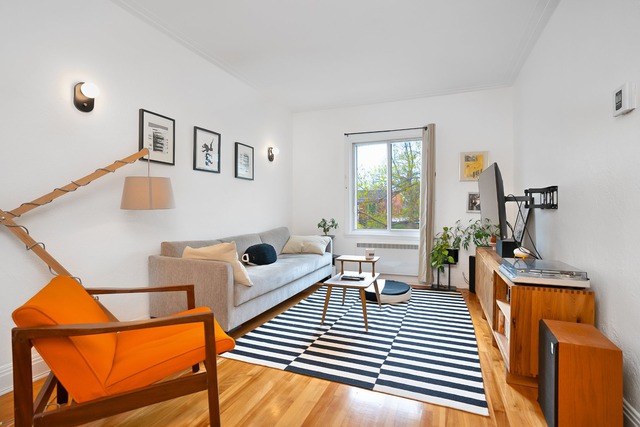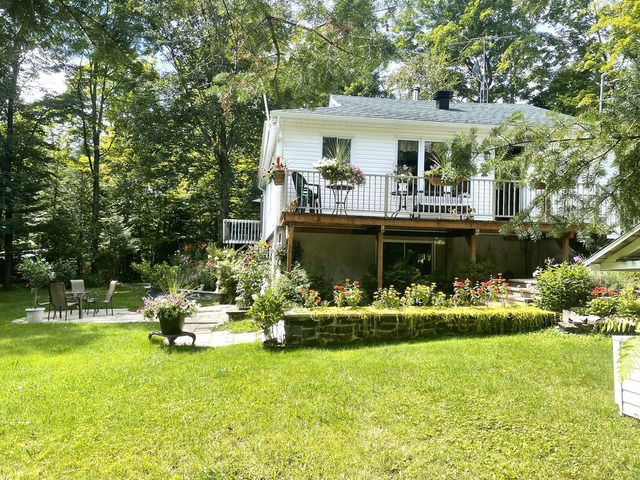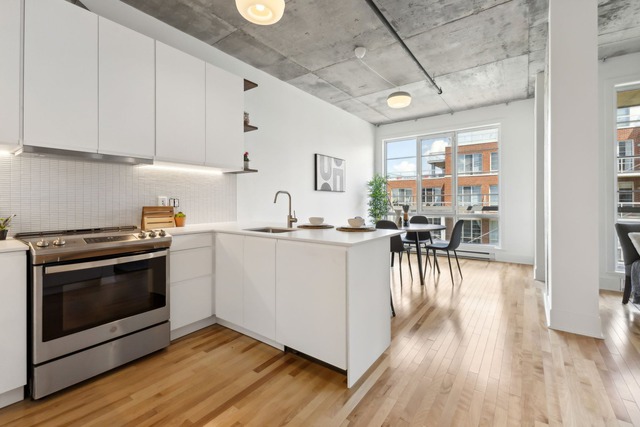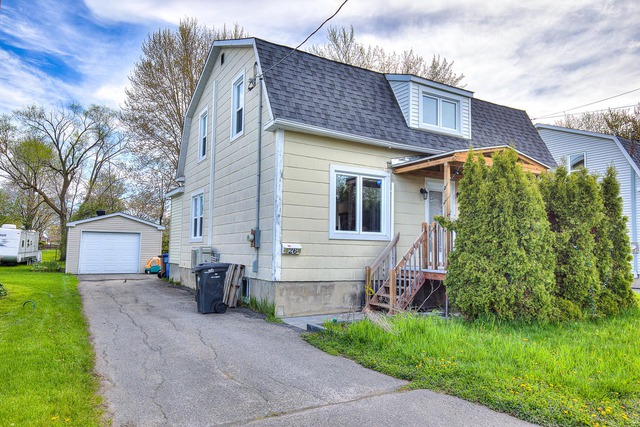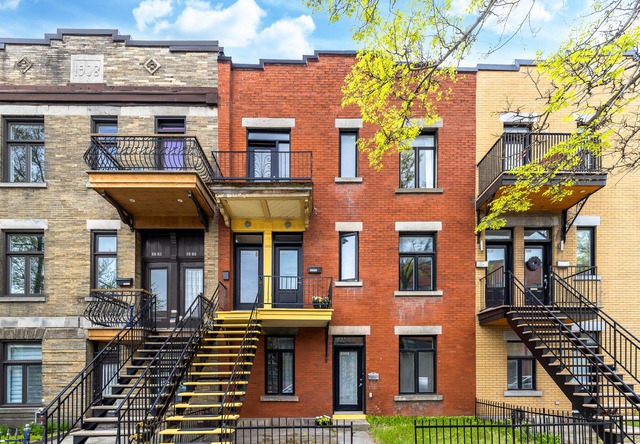|
For sale / Two or more storey SOLD 6 Rue du Parc-Woodland Léry (Montérégie) 6 bedrooms. 2 + 1 Bathrooms/Powder room. 1775.8 sq. m. |
Contact real estate broker 
Giang Tho Doan
Real Estate Broker
514-364-3315 |
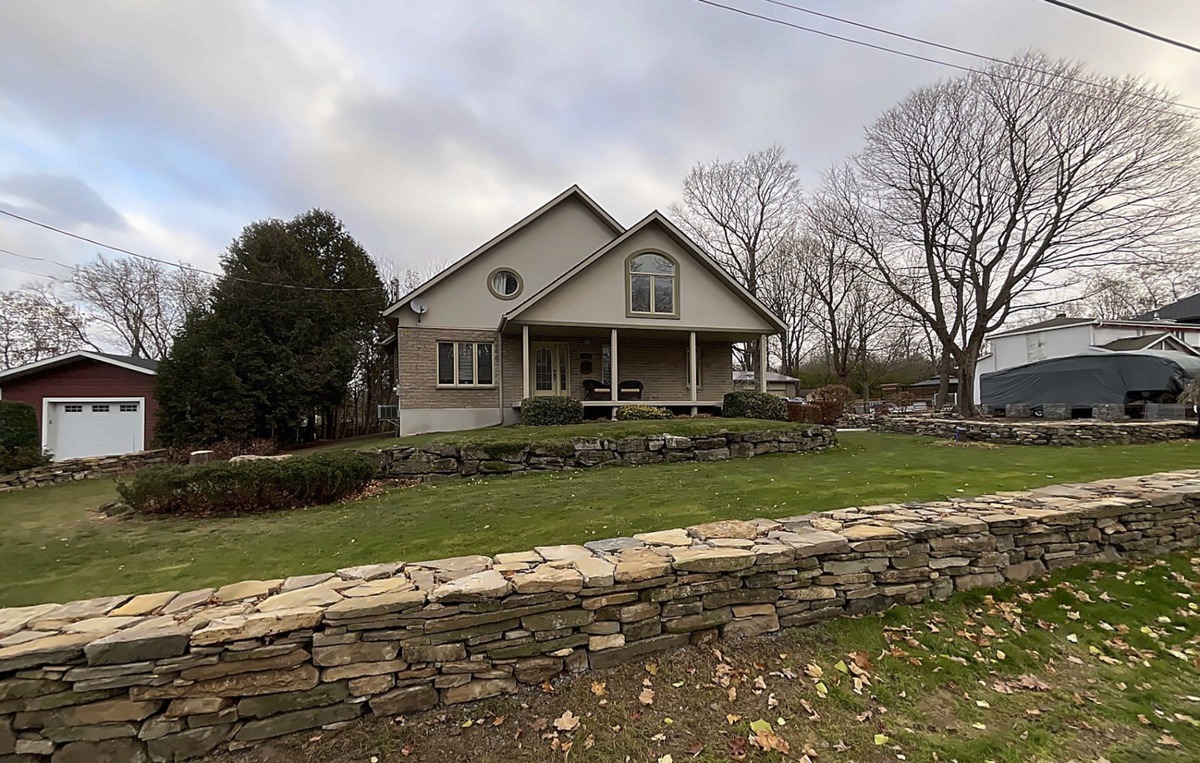
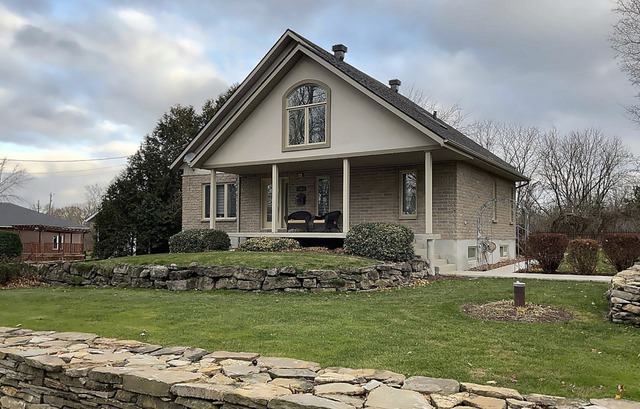
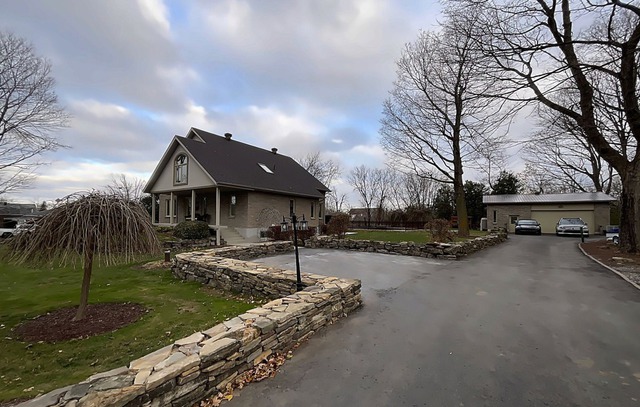
Two or more storey - 6 Rue du Parc-Woodland
Léry (Montérégie)
For sale / Two or more storey
SOLD
Description of the property For sale
**Text only available in french.**
Située sur un magnifique terrain boisé de 20 095 pieds carrés, cette propriété construite avec des matériaux de qualité exceptionnelle vous charmera par sa cuisine fonctionnelle, sa cuisinière au bois haute gamme ainsi que ses six chambres à coucher notamment. Sa cour arrière comprend une piscine creusée de 20 pieds par 40 pieds agrémentée d'une cascade d'eau ainsi que d'une clôture ornementale en métal en plus de la terrasse permettant de profiter pleinement du soleil. Un imposant garage détaché double de 31 pieds par 23 pieds, complètement aménagé avec une borne de recharge électrique, est également présent.
Included: Les luminaires, stores, rideaux ainsi que le réfrigérateur, plaque de cuisson, lave vaisselle et micro ondes de marque Kitchenaid. La cuisinière au bois est également incluse.
Excluded: Tous les biens et effets personnels du propriétaire actuel
-
Lot surface 1775.8 MC (19115 sqft) Lot dim. 40.87x45.11 M Lot dim. Irregular Building dim. 11.6x11.99 M Building dim. Irregular -
Driveway Asphalt Cupboard Wood, Melamine Heating system Other, Hot water Water supply Municipality Heating energy Wood Equipment available Water softener, Private balcony, Level 2 charging station, Central air conditioning, Private yard, Electric garage door Windows PVC Foundation Poured concrete Hearth stove Other, Gas fireplace Garage Detached, Double width or more Pool Inground Proximity Highway, Daycare centre, Golf, Hospital, Park - green area, Elementary school, High school, Snowmobile trail, ATV trail, Public transport Siding Brick Bathroom / Washroom Adjoining to the master bedroom, Seperate shower Basement 6 feet and over, Partially finished Parking (total) Outdoor, Garage (10 places) Sewage system Municipal sewer Landscaping Fenced, Land / Yard lined with hedges Distinctive features Wooded Window type Sliding, Crank handle Roofing Other, Asphalt shingles Zoning Residential -
Room Dimension Siding Level Hallway 6.8x5.3 P Slate RC Kitchen 13.8x12.4 P Slate RC Dining room 14.7x11.3 P Slate RC Living room 19.4x12.4 P Slate RC Den 12.9x9.0 P Slate RC Master bedroom 12.2x16.4 P Ceramic tiles RC Walk-in closet 5.0x7.6 P Ceramic tiles RC Bathroom 9.0x6.4 P Ceramic tiles RC Washroom 6.6x3.0 P Ceramic tiles RC Laundry room 5.0x4.4 P Ceramic tiles RC Bedroom 12.0x12.0 P Ceramic tiles 2 Bedroom 15.6x11.0 P Ceramic tiles 2 Den 19.0x12.4 P Ceramic tiles 2 Bathroom 9.6x11.9 P Ceramic tiles 2 Bedroom 15.2x9.3 P Concrete 0 Bedroom 20.0x19.0 P Concrete 0 Bedroom 23.0x15.0 P Ceramic tiles 0 Other 18x16 P Concrete 0 Other 12.0x9.0 P Concrete 0 -
Municipal Taxes $5,416.00 School taxes $599.00
Advertising


