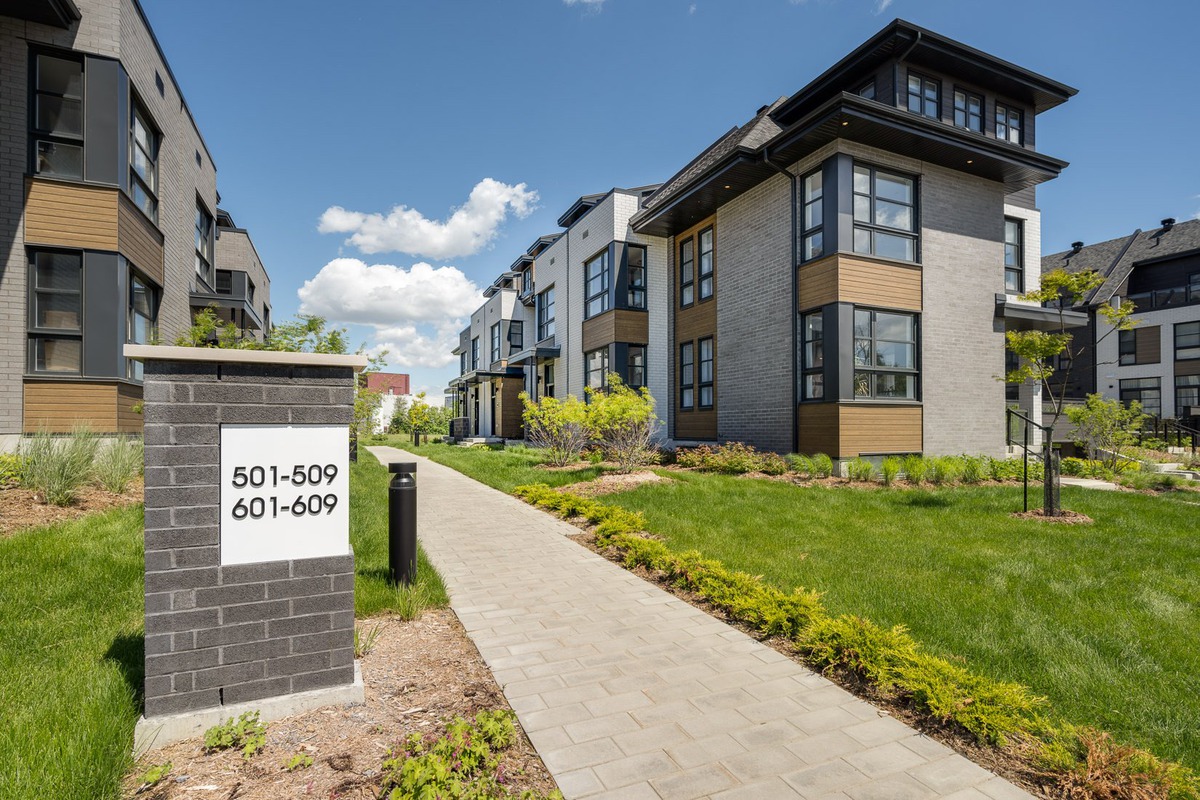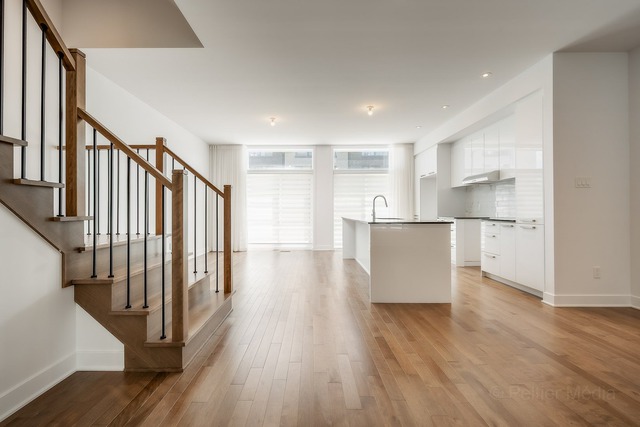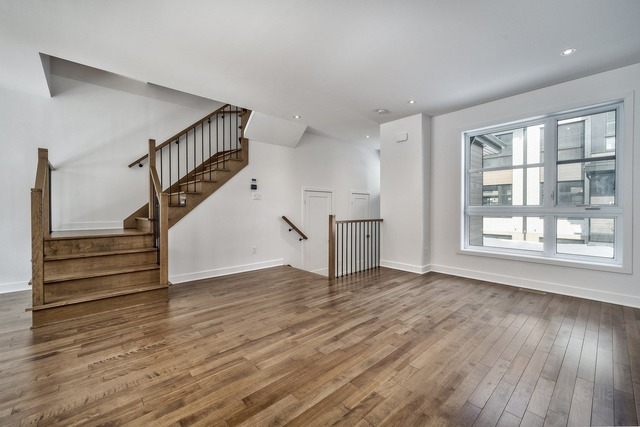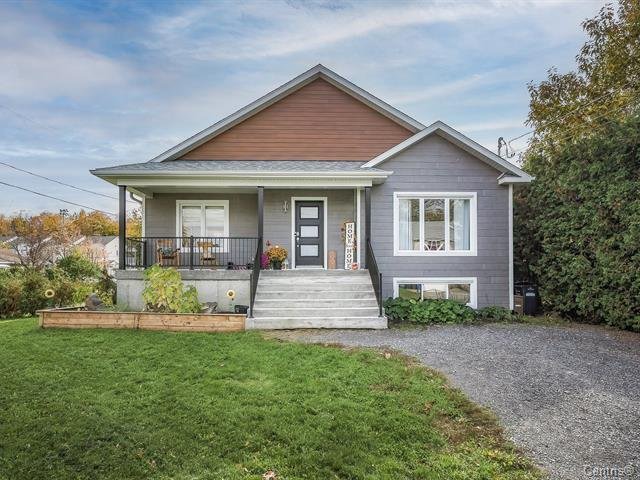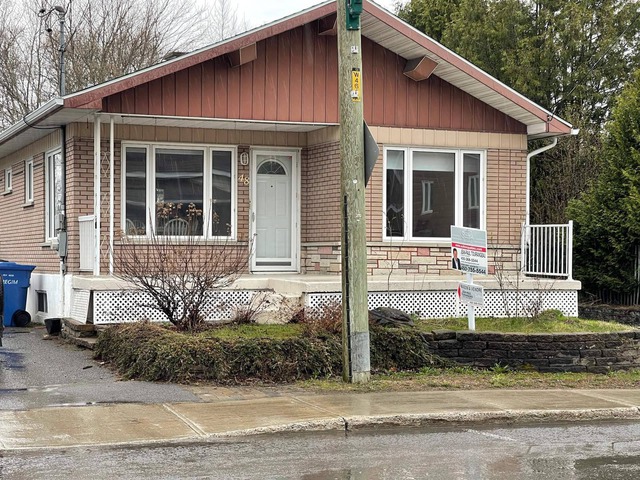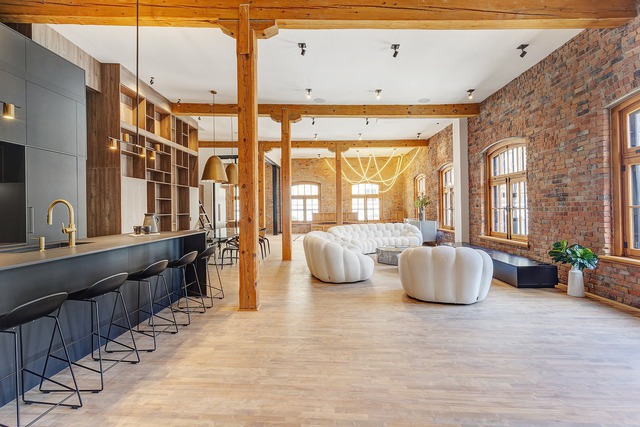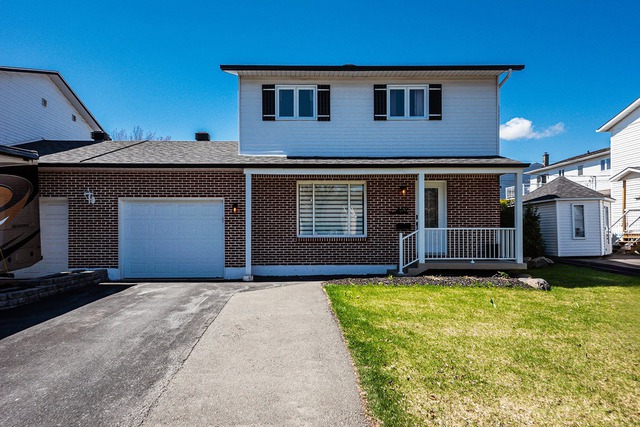|
For sale / Two or more storey $1,079,000 607 Rue Frédéric-Back Sainte-Anne-de-Bellevue (Montréal) 4 bedrooms. 3 + 1 Bathrooms/Powder room. 1972.9 sq. ft.. |
Contact one of our brokers 
Dong Qing (Roger) Lin
Real Estate Broker
514-426-4545 
Jozien Vet
Real Estate Broker
514-426-4545 |
For sale / Two or more storey
$1,079,000
Description of the property For sale
TERRA PROJECT-Unique community surrounded by nature, yet easy access to hwy 40 and REM Terminus.Beautiful & NEW light filled townhouse with FOUR bedrooms and THREE full bathrooms plus powder room ,INDOOR DOUBLE GARAGE,1 balcony and a large terrasse.
TERRA PROJECT-Unique community surrounded by nature, easy access to hwy 40 and REM Terminus.Beautiful & NEW light filled townhouse with FOUR bedrooms and THREE full bathrooms plus powder room ,INDOOR DOUBLE GARAGE,1 balcony and a large terrasse.
There is a laundry room, family bathroom and 3 bedrooms on the second floor, and the larger bedroom has an ensuite and walk in. The PRIMERY BEDROOM is on the 3rd floor with its own ENSUITE , walk in and BALCONY.
Walk to the Eco Museum, minutes to Fairview Mall, John Abbot Collège, Collège Charlemagne etc.
LEED Certification
There is a Co-ownership agreement for the common areas of the project listed as Syndicat Terra Phase 5 This unit's portion is 4.66%*Condo fees $193.20/month
The living space provided comes from the municipal assessment website. Floor plans & measurements are approximate and may vary slightly.Blinds and/or window covering in all rooms ( not seen in all photos)
Included: Window coverings, Garage remote, Pre-wired for electric vehicle charging station
-
Lot surface 124 MC (1335 in2) Lot dim. 6.4x19.36 M Livable surface 1972.9 PC Building dim. 6.4x11.8 M -
Heating system Air circulation Water supply Municipality Heating energy Electricity Garage Double width or more, Fitted Proximity Highway, Cegep, Hospital, Park - green area, Bicycle path, Elementary school, Réseau Express Métropolitain (REM), High school, Cross-country skiing, University Siding Wood, Brick Parking (total) Garage (2 places) Sewage system Municipal sewer Roofing Asphalt shingles Zoning Residential -
Room Dimension Siding Level Hallway 4.7x11.2 P Ceramic tiles RC Living room 11.6x13.1 P Wood RC Kitchen 8.6x14.3 P Wood RC Dining room 10.11x14.8 P Wood RC Washroom 3.2x6.2 P Ceramic tiles RC Other 20.8x20.2 P Concrete RC Master bedroom 14x10.11 P Wood 2 Bathroom 5x9.1 P Ceramic tiles 2 Bedroom 8.2x10.7 P Wood 2 Bedroom 8.2x10.7 P Wood 2 Bathroom 5x7.6 P Ceramic tiles 2 Laundry room 5.6x6 P Ceramic tiles 2 Master bedroom 13.7x13.4 P Wood 3 Bathroom 8.1x8.2 P Ceramic tiles 3 Other 16.1x8.3 P 3 Family room 11.1x10.11 P 0 Storage 10.1x11.11 P 0 -
Co-ownership fees $1.00 Common expenses/Rental $2,400.00 Municipal Taxes $5,301.00 School taxes $530.00
Advertising

