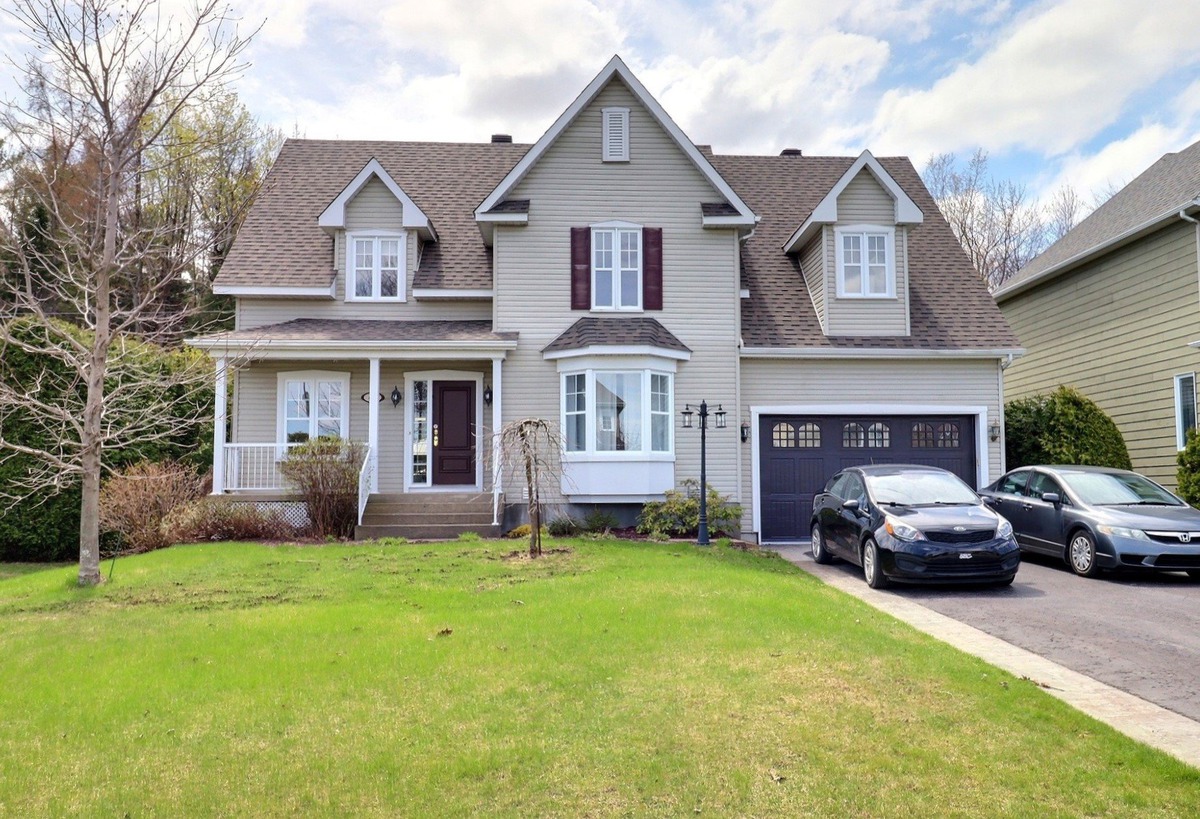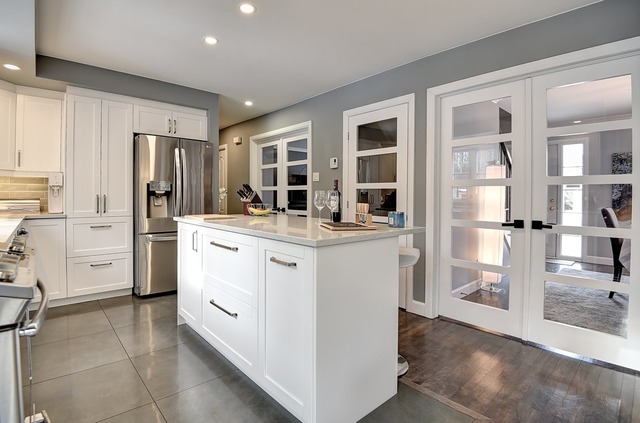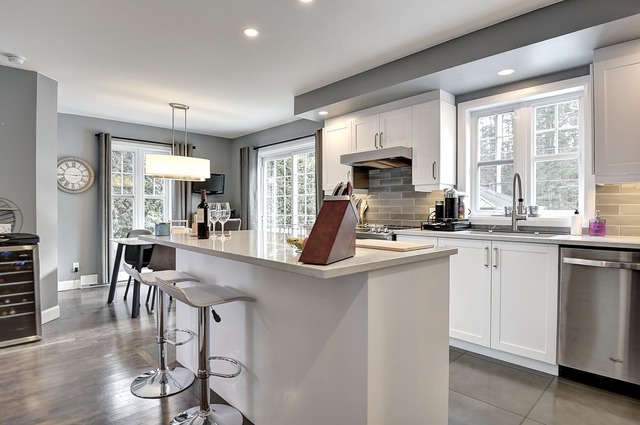|
For sale / Two or more storey SOLD 61 Rue Pierre-Mercure Saint-Charles-Borromée (Lanaudière) 4 bedrooms. 2 + 1 Bathrooms/Powder room. 668.9 sq. m. |
Contact one of our brokers 
François Coulombe
Residential and commercial real estate broker
450-755-5544 
Simon Beausejour Courtier Immobilier inc.
Residential and commercial real estate broker
450-755-5544 |



Two or more storey - 61 Rue Pierre-Mercure
Saint-Charles-Borromée (Lanaudière)
For sale / Two or more storey
SOLD
Description of the property For sale
**Text only available in french.**
Secteur de choix, bel immeuble dans un secteur familial près de tous les services. Cour intime avec aucun voisin à l'arrière. Grande maison avec 4 chambres sur le même étage, chambre des maîtres avec espace bureau et grand walk in, 2 salles de bains(douche vitré et lavabo double dans la principale),salle d'eau au rdc. Cuisine avec comptoir en quartz et avec un grand îlot pour recevoir vos convives, un espace dinette en plus de la salle à manger. Au sous-sol il y a une grande salle familiale, mais également un espace cinéma maison pour vos soirée en famille. Possibilité d'ajouter une 5e chambre. Grand garage 15x30,
Included: Gazébo, spa (sans garantie de bon fonctionnement), pavillon, chauffe piscine, piscine 21', ventilateurs, tringles à rideaux, stores, lave-vaisselle, air climatisé murale, balayeuse centrale, remise.
Excluded: Meubles et effets personnels, unité de rangement de l'établie, cinéma maison.
-
Lot surface 668.9 MC (7200 sqft) Lot dim. 18.29x36.58 M Building dim. 9.54x9.22 M Building dim. Irregular -
Driveway Asphalt Cupboard Polyester Heating system Space heating baseboards, Electric baseboard units Water supply Municipality Heating energy Electricity Equipment available Central vacuum cleaner system installation, Wall-mounted air conditioning, Ventilation system, Electric garage door Windows PVC Foundation Poured concrete Garage Fitted Distinctive features No neighbours in the back Pool Heated, Above-ground Proximity Cegep, Daycare centre, Golf, Hospital, Bicycle path, Elementary school, High school, Public transport Siding Vinyl Bathroom / Washroom Seperate shower Basement 6 feet and over, Finished basement Parking (total) Outdoor, Garage (4 places) Sewage system Municipal sewer Landscaping Fenced Window type Sliding, Crank handle Roofing Asphalt shingles Topography Flat View Other Zoning Residential -
Room Dimension Siding Level Kitchen 22.0x11.7 P Ceramic tiles RC Dining room 12.2x13.8 P Wood RC Living room 13.5x16.8 P Wood RC Washroom 7.2x7.11 P Ceramic tiles RC Master bedroom 16.1x19.8 P Parquet 2 Bedroom 13.5x10.11 P Floating floor 2 Home office 9.9x5.5 P Parquet 2 Bathroom 14.4x9.1 P Ceramic tiles 2 Bedroom 12.2x11.2 P Parquet 2 Bedroom 12.6x11.8 P Parquet 2 Storage 10.2x10.9 P Concrete 0 Bathroom 10.0x5.4 P Ceramic tiles 0 Family room 28.3x11.4 P Other 0 Other 11.10x13.3 P Other 0 -
Municipal Taxes $2,958.00 School taxes $312.00
Advertising






