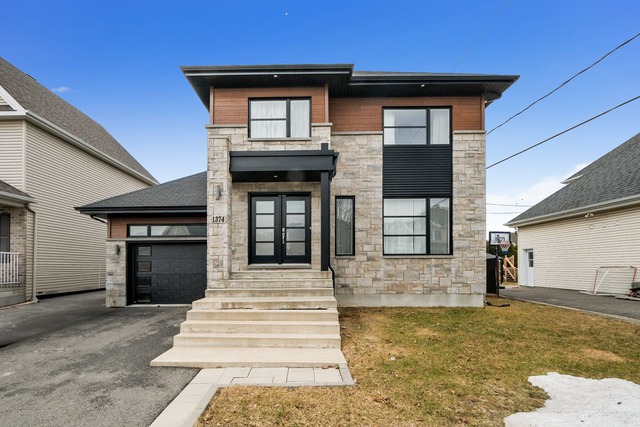
$849,900 5 beds 2.5 baths 613.2 sq. m
572 Rue Marquis
Repentigny (Repentigny) (Lanaudière)
|
For sale / Two or more storey $1,229,000 63 Boul. de L'Assomption Repentigny (Repentigny) (Lanaudière) 5 bedrooms. 3 Bathrooms. 10836 sq. ft.. |
Contact one of our brokers 
Giovanni Delfino
Residential and commercial real estate broker
514-255-0666 
Lynda Lachance
Residential and commercial real estate broker
514-703-1263 |
**Text only available in french.**
Véritable Bord de l'eau navigable, partez de votre quai et dirigez vous vers le fleuve. Vous serez charmé par cette Magnifique maison à étage, complètement rénové, agrandissement en 2016. Idéal pour famille désirant vivre en intergénération. Terrain 10836 PC
| Lot surface | 10836 PC |
| Lot dim. | 86x133 P |
| Building dim. | 63x39 P |
| Distinctive features | Water front, Motor boat allowed |
| Driveway | Asphalt, Double width or more |
| Heating system | Other, Electric baseboard units |
| Water supply | Municipality |
| Heating energy | Electricity |
| Foundation | Poured concrete |
| Hearth stove | Gas fireplace |
| Garage | Attached, Heated, Double width or more |
| Proximity | Highway, Daycare centre, Hospital, Park - green area, Bicycle path, Elementary school, High school, Public transport |
| Basement | 6 feet and over, Seperate entrance, Finished basement |
| Parking (total) | Outdoor, Garage (4 places) |
| Sewage system | Municipal sewer |
| Roofing | Asphalt shingles |
| View | Water, Panoramic |
| Zoning | Residential |
| Room | Dimension | Siding | Level |
|---|---|---|---|
| Hallway | 11.4x5.5 P | Concrete | RC |
| Kitchen | 13x14.9 P | Concrete | RC |
| Dining room | 10.10x19.10 P | Concrete | RC |
| Living room | 12.5x15.7 P | Concrete | RC |
| Bedroom | 12.10x13.3 P | Concrete | RC |
| Bathroom | 12.10x7.11 P | Ceramic tiles | RC |
| Master bedroom | 14.5x15.9 P | Floating floor | 2 |
| Bedroom | 12.2x16.7 P | Floating floor | 2 |
| Bedroom | 12.8x14 P | Floating floor | 2 |
| Family room | 23.9x33.5 P | Concrete | 2 |
| Bathroom | 12.5x14.7 P | Ceramic tiles | 2 |
| Laundry room | 8x11.3 P | Ceramic tiles | 2 |
| Family room | 23.5x18.5 P | Ceramic tiles | 0 |
| Other | 10.9x4.6 P | Ceramic tiles | 0 |
| Bedroom | 11.9x15.1 P | Wood | 0 |
| Bathroom | 8.8x10.7 P | Ceramic tiles | 0 |
| Laundry room | 10.9x7.8 P | Ceramic tiles | 0 |
| Energy cost | $4,238.00 |
| Municipal Taxes | $6,238.00 |
| School taxes | $636.00 |
5 beds 2 baths + 1 pwr 5448.69 sq. ft.
Repentigny (Repentigny)
1374 Rue Corelli
