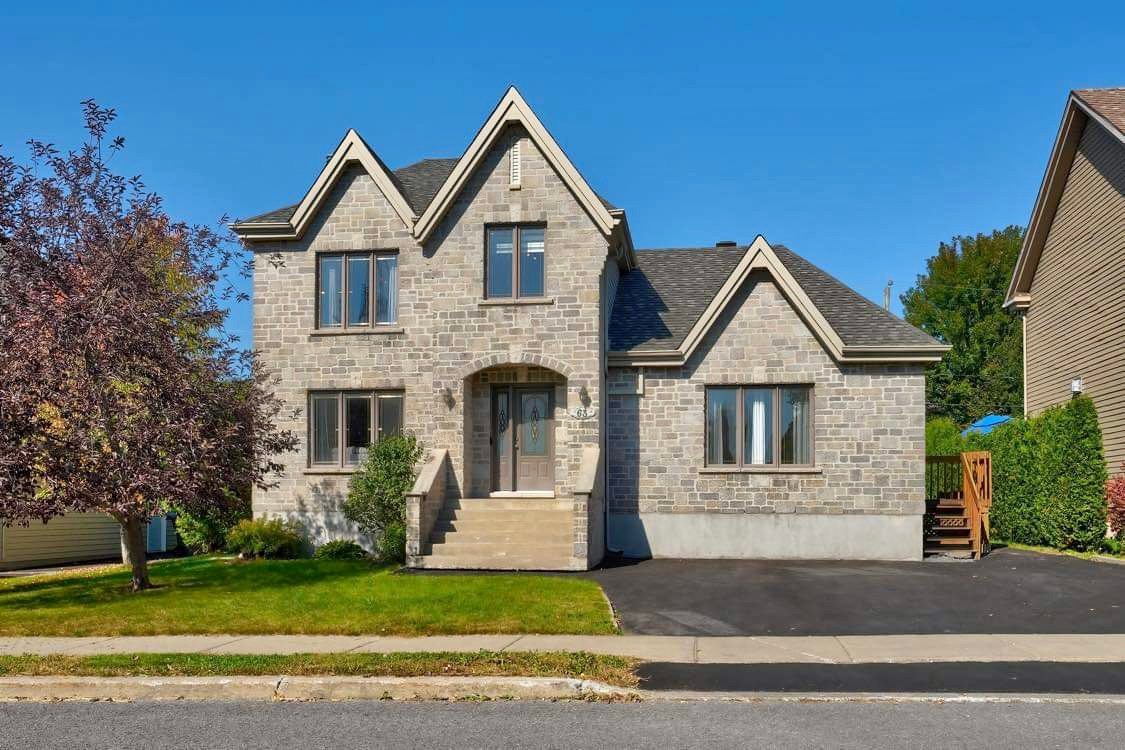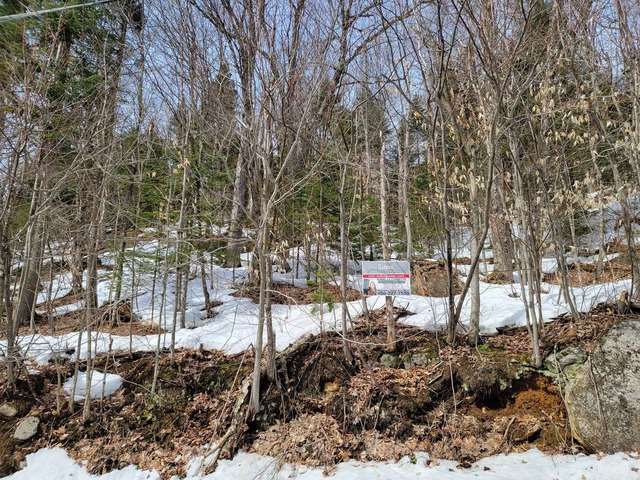|
For sale / Two or more storey SOLD 63 Rue de la Colonelle Saint-Jean-sur-Richelieu (Montérégie) 7 bedrooms. 3 + 1 Bathrooms/Powder room. 5906 sq. ft.. |
Contact real estate broker 
Melanie Shinkoda
Residential and commercial real estate broker
514-975-2711 |


Two or more storey - 63 Rue de la Colonelle
Saint-Jean-sur-Richelieu (Montérégie)
For sale / Two or more storey
SOLD
Description of the property For sale
Welcome to 63 rue de la Colonelle! This rare beauty is situated in the sought out family neighborhood "Les Mille-Roches". Boasting 7 bedrooms, 3 1/2 bathrooms, 3 wall mounted air conditioning units, heated above ground pool, wood burning stove and more. This home is zoned as an inter generational but the actual owners turned it into a master suite. The plumbing and electricity in still intact should the buyers choose to reinstall a kitchen. In proximity to all essential services, hospital, golf, schools, outdoor sports and 25 minutes to downtown Montreal by car.
Included: Hotte cuisinière, lave-vaisselle tel quel, réfrigérateur au sous-sol, laveuse dans la SDB inter., tringles et stores, luminaires, ventilateurs plafond, piscine hors terre, pompe, filtreur, chlorinateur, chauffe-eau piscine (à brancher), cabanon, chauffe-eau, échangeur d'air, thermopompe
Excluded: Pôles et rideaux, laveuse et sécheuse dans la buanderie, réfrigérateur dans la cuisine, système d'alarme.
-
Lot surface 5906 PC Lot dim. 59x100 P Lot dim. Irregular Building dim. 44.3x34.3 P Building dim. Irregular -
Driveway Asphalt, Double width or more Cupboard Melamine Heating system Electric baseboard units Water supply Municipality Heating energy Electricity Equipment available Central vacuum cleaner system installation, Ventilation system, Wall-mounted heat pump Foundation Poured concrete Hearth stove Wood burning stove Distinctive features Cul-de-sac Pool Heated, Above-ground Proximity Other, Highway, Cegep, Daycare centre, Golf, Hospital, Park - green area, Bicycle path, Elementary school, High school, Cross-country skiing, Public transport Basement 6 feet and over, Seperate entrance, Finished basement Parking (total) Outdoor (3 places) Sewage system Municipal sewer Landscaping Land / Yard lined with hedges Window type Sliding, Crank handle, French window Roofing Asphalt shingles Topography Flat Zoning Residential -
Room Dimension Siding Level Hallway 6x10 P Ceramic tiles RC Living room 15.8x14 P Wood RC Kitchen 10.8x10.6 P Ceramic tiles RC Dining room 14.11x12.1 P Wood RC Washroom 5x4 P Ceramic tiles RC Laundry room 5x5.10 P Ceramic tiles RC Other 12x10 P Wood RC Other 12x6 P Ceramic tiles RC Other 14.4x8.11 P Wood RC Other 14.4x8.9 P Wood RC Other 13.8x11.11 P Floating floor AU Master bedroom 12.3x13.4 P Wood 2 Bedroom 12.1x11.3 P Wood 2 Bedroom 15.8x11.2 P Wood 2 Bathroom 12.9x10.3 P Ceramic tiles 2 Family room 22.6x18.6 P Carpet 0 Bedroom 13.8x12.11 P Carpet 0 Playroom 19.2x16.3 P Linoleum 0 Bedroom 12.7x8.10 P Carpet 0 Bedroom 12.7x9.11 P Carpet 0 Bathroom 10x6 P Linoleum 0 -
Municipal Taxes $5,140.00 School taxes $488.00
Advertising

