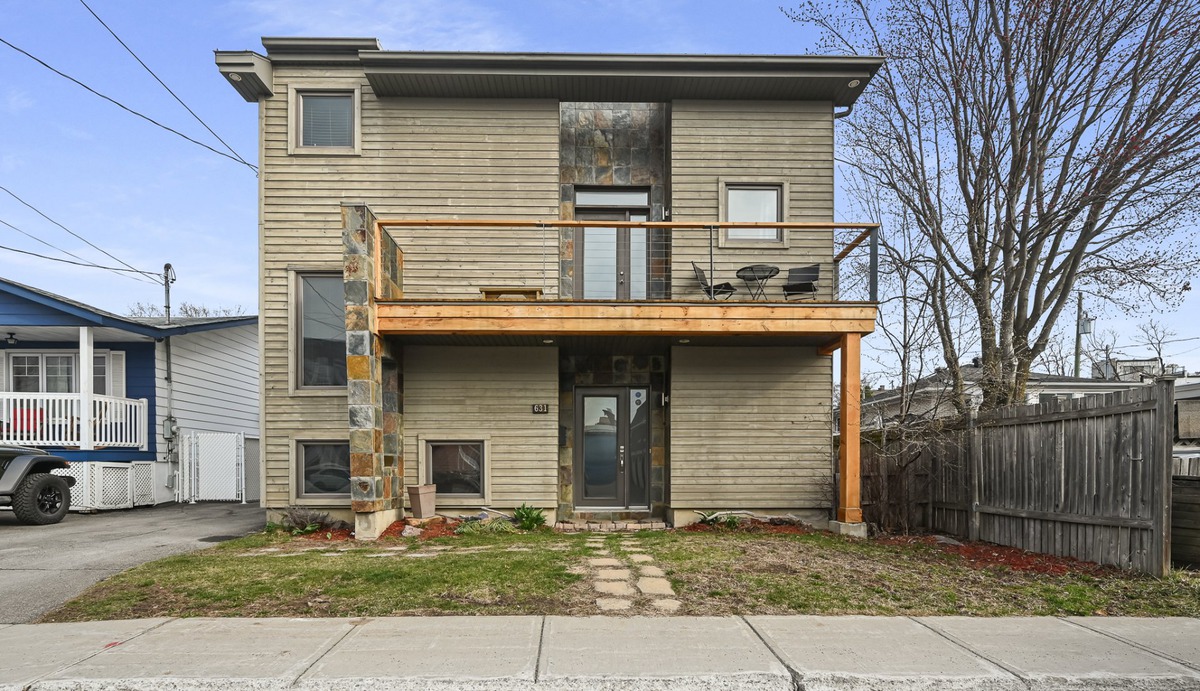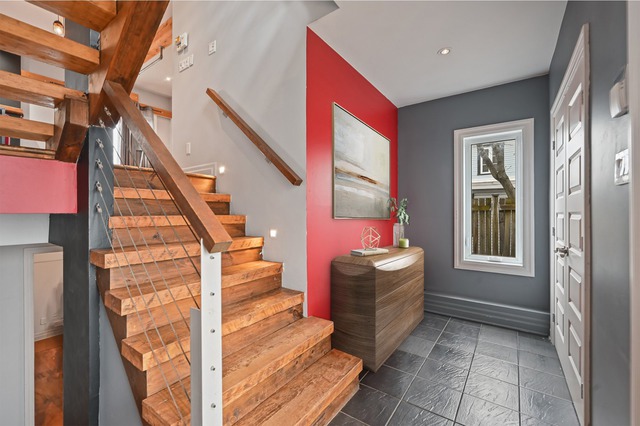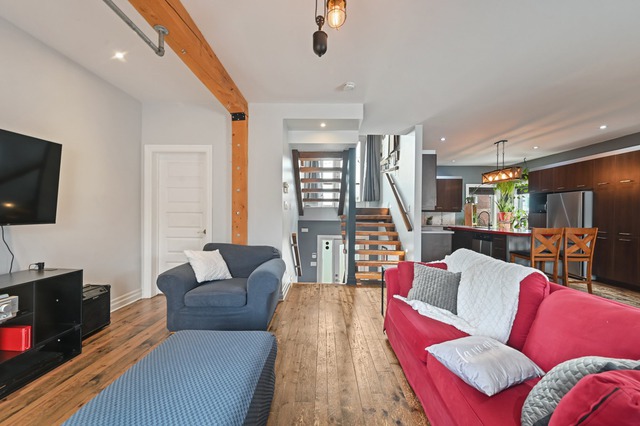|
For sale / Two or more storey SOLD 631 Rue St-François-Xavier Terrebonne (Terrebonne) (Lanaudière) 5 bedrooms. 2 + 1 Bathrooms/Powder room. 413.6 sq. m. |
Contact one of our brokers 
Karim Thibault-Haddad
Residential real estate broker
450-755-5544 
Sabrina Lévesque
Residential real estate broker
514-808-5662 |



Two or more storey - 631 Rue St-François-Xavier
Terrebonne (Terrebonne) (Lanaudière)
For sale / Two or more storey
SOLD
Description of the property For sale
**Text only available in french.**
Découvrez la propriété parfaite pour votre grande famille, idéalement située au coeur Vieux Terrebonne et ses nombreux charmes. Avec ses cinq chambres à coucher, ses 2 salles de bain et 1 salle d'eau, cette demeure offre un espace généreux pour chaque membre de votre famille. Chaque pièce est judicieusement dimensionnée, permettant à tous de respirer librement et de profiter de leur espace personnel sans se marcher sur les pieds. Bienvenue dans un lieu où chacun peut s'épanouir et créer des souvenirs inoubliables en famille.
Included: Luminaires, Hotte de cuisine, échangeur d'air, chauffe-eau, cabanon, pôles à rideaux, rideaux, stores, fixtures, installation pour aspirateur central, mais sans l'aspirateur n'y accessoires.
Excluded: Electro ménager, laveuse, sécheuse, meuble meublant et effets personnels.
-
Lot surface 413.6 MC (4452 sqft) Lot dim. 13.11x31.71 M Building dim. 8.66x9.13 M Building dim. Irregular -
Driveway Asphalt Heating system Air circulation Water supply Municipality Heating energy Electricity Foundation Poured concrete Hearth stove Wood fireplace Proximity Highway, Cegep, Daycare centre, Park - green area, Bicycle path, Elementary school, High school, Public transport Siding Other, Wood Basement 6 feet and over, Finished basement Parking (total) Outdoor (10 places) Sewage system Municipal sewer Window type Crank handle Roofing Tin Zoning Commercial, Residential -
Room Dimension Siding Level Hallway 13.5x5.2 P Ceramic tiles RJ Living room 14x15.7 P Wood RC Dining room 14.9x11.2 P Wood RC Kitchen 13.6x13 P Wood RC Washroom 6.1x5.10 P Ceramic tiles RC Laundry room 6.2x7.8 P Ceramic tiles 2 Master bedroom 14.11x14.5 P Wood 2 Bedroom 11.6x15.1 P Wood 2 Bathroom 13.1x10.7 P Ceramic tiles 2 Bedroom 12.6x12.5 P Floating floor 0 Bedroom 12.4x10 P Floating floor 0 Bedroom 10.5x12.9 P Floating floor 0 Bathroom 9x5.5 P Floating floor 0 -
Municipal Taxes $5,180.00 School taxes $485.00
Advertising






