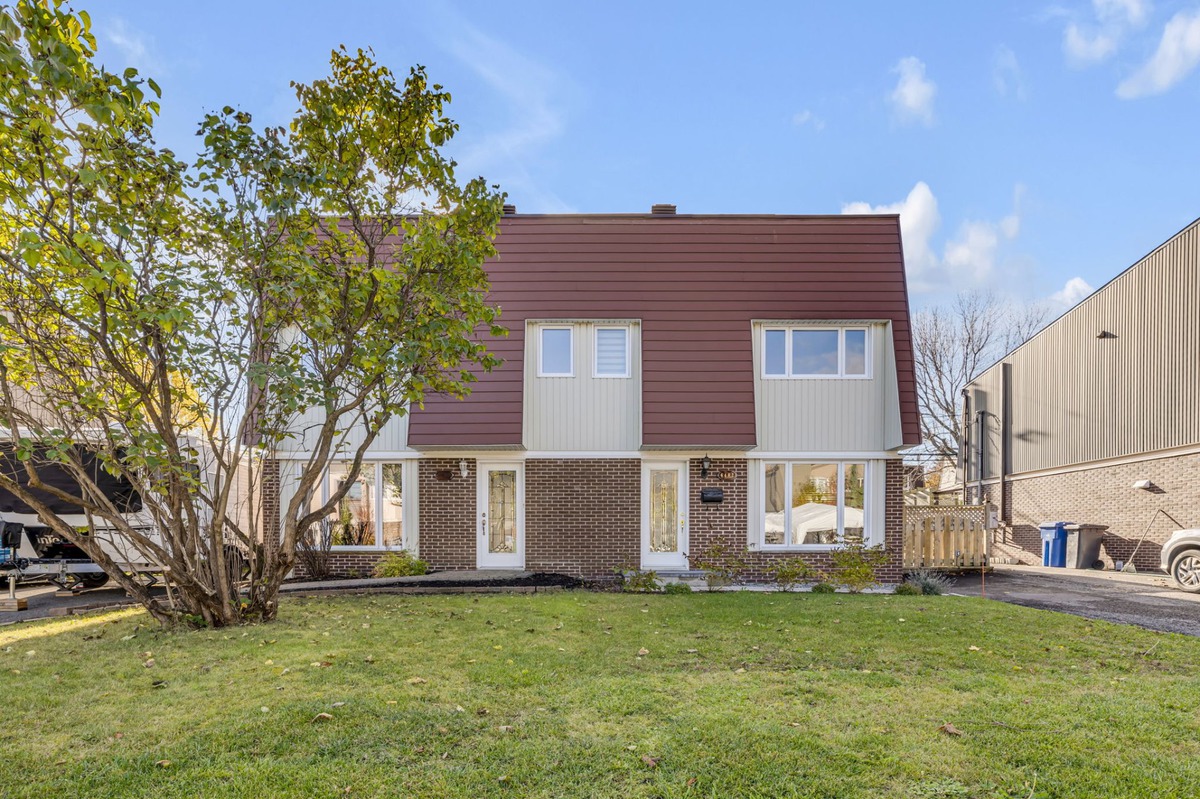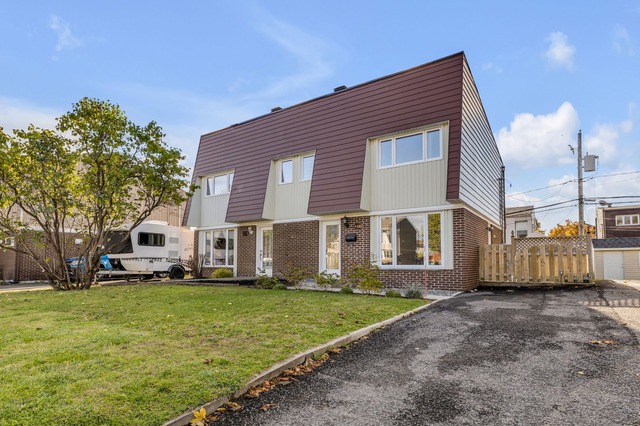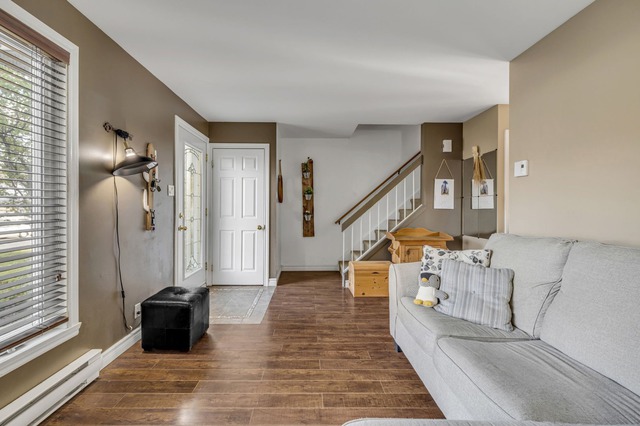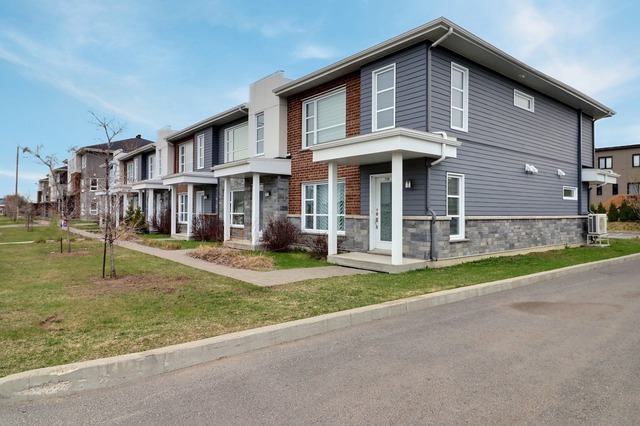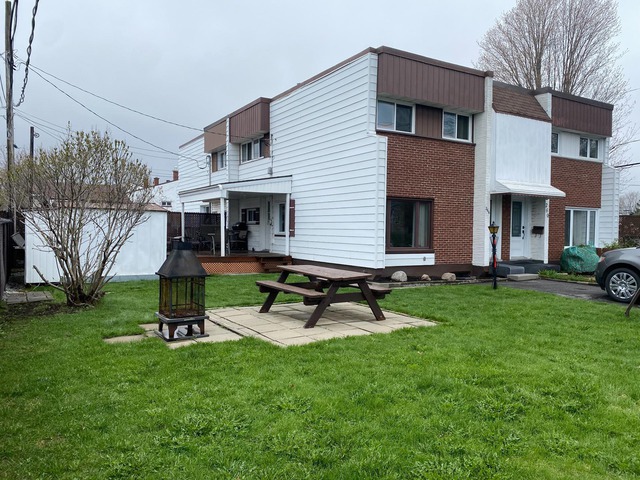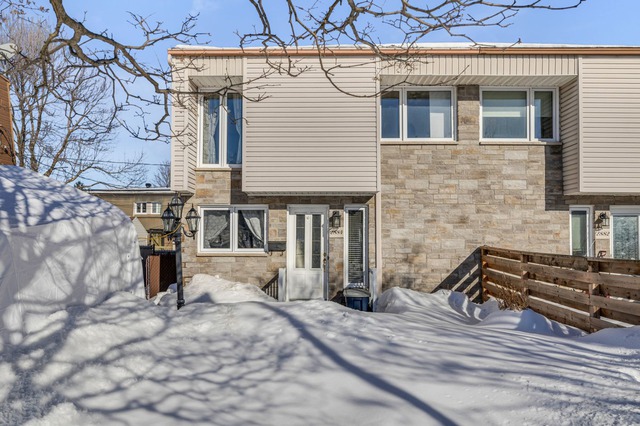
$299,000 3 beds 1.5 bath 278.71 sq. m
6469 Carré des Alluvions
Québec (Les Rivières) (Capitale-Nationale)
|
For sale / Two or more storey SOLD 6482 Carré des Alluvions Québec (Les Rivières) (Capitale-Nationale) 3 bedrooms. 1 + 1 Bathroom/Powder room. 106.6 sq. m. |
Contact real estate broker 
Julie Morency
Real Estate Broker
581-986-2284 |
Québec (Les Rivières) (Capitale-Nationale)
**Text only available in french.**
Emplacement DE CHOIX! Vous tomberez sous son charme! Lumineux jumelé avec sa cour à l'ouest ! Elle possède 3 chambres à l'étage. Sous-sol récemment aménagé et fini. Fenêtres PVC avec thermos 2023, toiture récente. Terrain ensoleillé et magnifiquement aménagé avec piscine hors-terre encastrée dans le patio, cabanon! Secteur convoité. Près de tous les services. Elle vaut le déplacement! Actuellement en location jusqu'en juillet 2024. Svp 24h d'avis pour toute demande de visite.
Included: Cabanon, piscine, luminaires, crochet à manteau en bois du hall-d'entrée.
Excluded: Thermopompe de piscine, tringles, rideaux, store, biens des locataires.
Sale without legal warranty of quality, at the buyer's risk and peril
| Lot surface | 278.71 MC (3000 sqft) |
| Livable surface | 106.6 MC (1147 sqft) |
| Building dim. | 8.58x6.1 M |
| Driveway | Asphalt |
| Cupboard | Wood |
| Heating system | Electric baseboard units |
| Water supply | Municipality |
| Heating energy | Electricity |
| Windows | PVC |
| Foundation | Poured concrete |
| Pool | Above-ground |
| Proximity | Other, Highway, Daycare centre, Park - green area, Bicycle path, Elementary school, Réseau Express Métropolitain (REM), High school, Public transport |
| Siding | Brick, Vinyl |
| Basement | Finished basement |
| Parking (total) | Outdoor (3 places) |
| Sewage system | Municipal sewer |
| Landscaping | Fenced, Landscape |
| Window type | Crank handle |
| Roofing | Asphalt shingles |
| Topography | Flat |
| Zoning | Residential |
| Room | Dimension | Siding | Level |
|---|---|---|---|
| Hallway | 4.9x5.2 P | Ceramic tiles | RC |
| Kitchen | 9.6x10.4 P | Floating floor | RC |
| Dining room | 10.2x8.8 P | Floating floor | RC |
| Living room | 12.2x15.8 P | Floating floor | RC |
| Washroom | 4x4.10 P | Ceramic tiles | RC |
| Master bedroom | 13.8x9.8 P | Parquet | 2 |
| Bedroom | 10x9.8 P | Parquet | 2 |
| Bedroom | 10.6x9 P | Wood | 2 |
| Bathroom | 7.1x8.10 P | Ceramic tiles | 2 |
| Storage | 5.6x3 P | Floating floor | 0 |
| Home office | 15.2x9.1 P | Floating floor | 0 |
| Family room | 18.2x9.10 P | Floating floor | 0 |
| Other | 12.6x6 P | Floating floor | 0 |
| Energy cost | $1,890.00 |
| Municipal Taxes | $2,500.00 |
| School taxes | $187.00 |
3 beds 1 bath + 1 pwr 1844.1 sq. m
Québec (Les Rivières)
7301 Boul. Wilfrid-Hamel
3 beds 1 bath + 2 pwrs 2776 sq. ft.
Québec (Les Rivières)
266 Rue Samson
3 beds 1 bath + 1 pwr 278.71 sq. m
Québec (Les Rivières)
2884 Carré des Argiles
