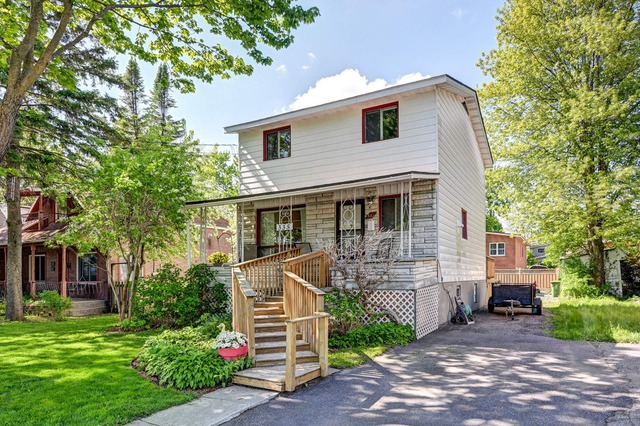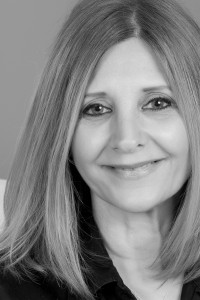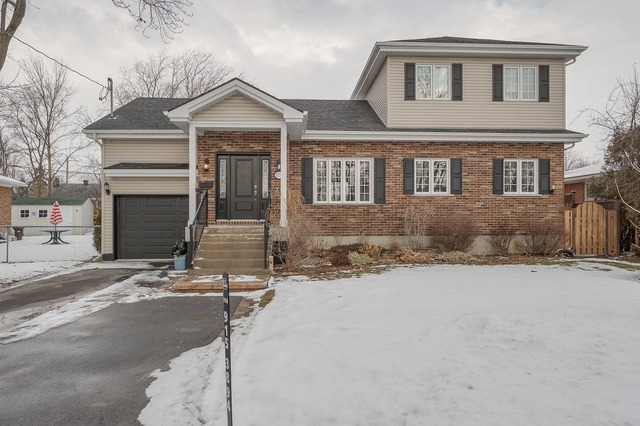
$525,000 4 beds 1.5 bath 464.5 sq. m
335 Av. Ducharme
Dorval (Montréal)
|
For sale / Two or more storey $1,639,000 65 Tsse Whitehead Dorval (Montréal) 4 bedrooms. 2 + 1 Bathrooms/Powder room. 843.1 sq. m. |
Contact real estate broker 
Maura Esposito
Real Estate Broker
514-426-9595 |
Superior 4 bedroom property located on the eminent Whitehead Terrace, a home of style, elegance and functionality. This magnificent home has undergone extensive renovations. Traditional in design, it features a functional cross-hall floor plan with the kitchen aptly located between the dining and family room areas. The exterior is all brick, steps from the beach front of Lac St-Louis, an ideal lot with ample room for a pool if desired. Great water views from the upper level, quiet cul-de-sac safe for young children, a perfect setting for a peaceful family life.
South of Highway 20, west of Dorval, off prestigious Lakeshore Road, on the notorious Whitehead Terrace peninsula... stands this beautiful 4 bedroom, 2+1 bath executive home, wonderfully located for a family wanting a perfect place to call home.
MAIN FLOOR
-The main entrance greets you with a wide hallway, a rich wooden staircase leading to the upper level, or cross floor plan where a formal living room is set to your right and the warmth of the dining room to your left.
-The living room is rich with natural light, the custom built library with a cushioned bench is a great place to sit and enjoy the day when life gets too busy.
-The area revolves around the open flow of the family room, with a wood-burning fireplace and a large patio door framed by full-size fixed windows on either end...
-We continue to the custom-built kitchen, with a two-tiered wood center island combined with granite countertop and commercial-grade stainless steel countertop to prepare your meals in comfort.
-The flow continues into the open dining room where the natural light is sometimes blinding.
-Adjacent to this room is the second entrance to this level, where you will find the garage entrance conveniently located here as well as the laundry room and powder room.
UPPER LEVEL
-The master bedroom is a generous size, with a walk-in closet and an ensuite beautifully crafted and features a custom-built wood vanity and walk-in shower.
-The other three bedrooms are of decent size.
-The master bathroom has been recently renovated and offers a fun and cheerful vibe to the rest of this floor.
-The hallway leading to the master bedroom and second bedroom overlooks the front and allows for great water views.
-Beautiful wood flooring covers the entire upper level.
BASEMENT
A portion of the basement has been finished, this area is perfect for a second family room, gym, home office, or any additional space you need. There is plenty of room to continue and complete this floor with another bedroom if needed, a bathroom, etc.
EXTERIOR
The front gardens are immaculate, sitting on just over 9,000 square feet of land, a wonderful opportunity to create an outdoor oasis of your dreams.
*For a list of complete renovations, please refer to the seller's declaration.
The fireplace and chimney are sold without any warranty with respect to their compliance with applicable regulations and insurance company requirements.
Included: All appliances, Washer/Dryer, Light fixtures, Blinds, Garage door opener (1), Central A/C, Heat Pump, Alarm System, Central Vacuum and accessories, Irrigation System.
Excluded: Curtains, Curtain Rods.
Sale without legal warranty of quality, at the buyer's risk and peril
| Lot surface | 843.1 MC (9075 sqft) |
| Building dim. | 12.88x8.26 M |
| Driveway | Asphalt, Double width or more |
| Cupboard | Wood |
| Heating system | Air circulation, Space heating baseboards |
| Water supply | Municipality |
| Heating energy | Electricity |
| Equipment available | Central vacuum cleaner system installation, Central air conditioning, Electric garage door, Alarm system, Central heat pump |
| Windows | Aluminum |
| Foundation | Poured concrete |
| Hearth stove | Wood fireplace |
| Garage | Double width or more, Fitted |
| Distinctive features | Cul-de-sac |
| Proximity | Highway, Cegep, Hospital, Park - green area, Bicycle path, Elementary school, High school, Cross-country skiing, Public transport |
| Siding | Brick |
| Basement | Finished basement |
| Parking (total) | Outdoor, Garage (4 places) |
| Sewage system | Municipal sewer |
| Landscaping | Fenced, Landscape |
| Window type | Crank handle |
| Roofing | Asphalt shingles |
| Topography | Flat |
| View | Water |
| Zoning | Residential |
| Room | Dimension | Siding | Level |
|---|---|---|---|
| Living room | 25.2x13.0 P | Wood | RC |
| Dining room | 13.0x11.11 P | Wood | RC |
| Kitchen | 12.10x10.5 P | Ceramic tiles | RC |
| Family room | 16.7x16.10 P | Ceramic tiles | RC |
| Washroom | 6.0x4.3 P | Ceramic tiles | RC |
| Laundry room | 7.7x3.3 P | Ceramic tiles | RC |
| Master bedroom | 15.9x13.0 P | Wood | 2 |
| Other - Custom walk-in shower | 9.1x8.5 P | Ceramic tiles | 2 |
| Bedroom | 12.0x10.5 P | Wood | 2 |
| Bedroom | 12.3x8.1 P | Wood | 2 |
| Bedroom | 12.0x10.2 P | Wood | 2 |
| Bathroom | 8.5x6.10 P | Ceramic tiles | 2 |
| Family room | 24.8x16.0 P | Flexible floor coverings | 0 |
| Other | 24.11x12.5 P | Concrete | 0 |
| Municipal Taxes | $4,896.00 |
| School taxes | $880.00 |
4 beds 3 baths 5104 sq. ft.
Dorval
1775 Av. Surrey
