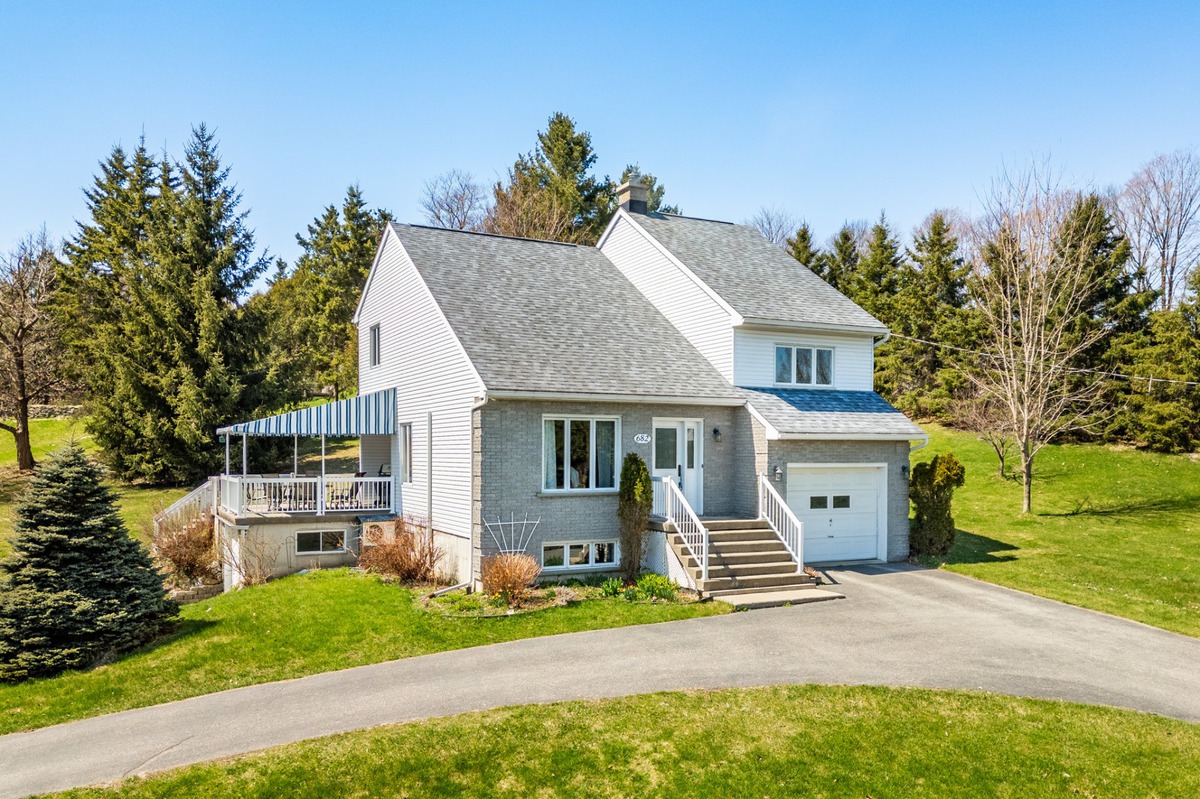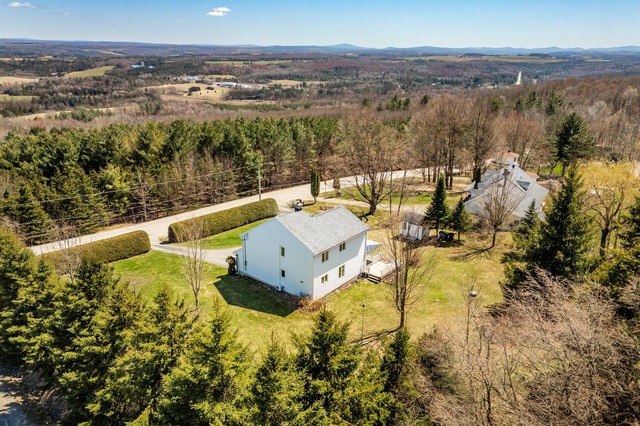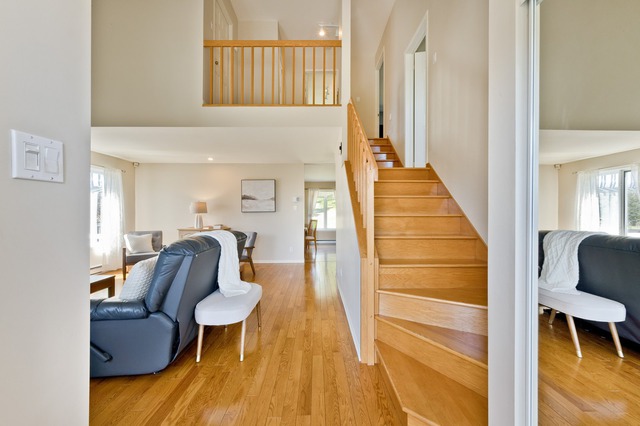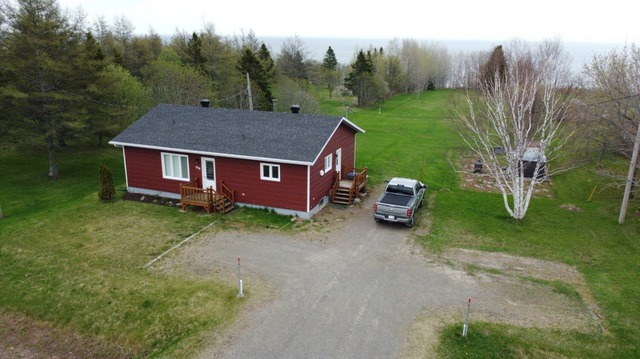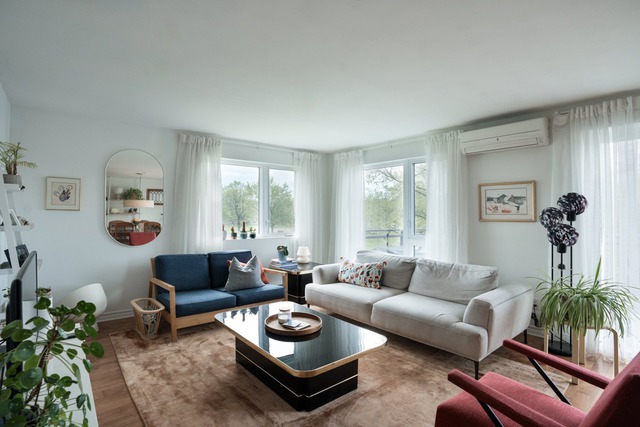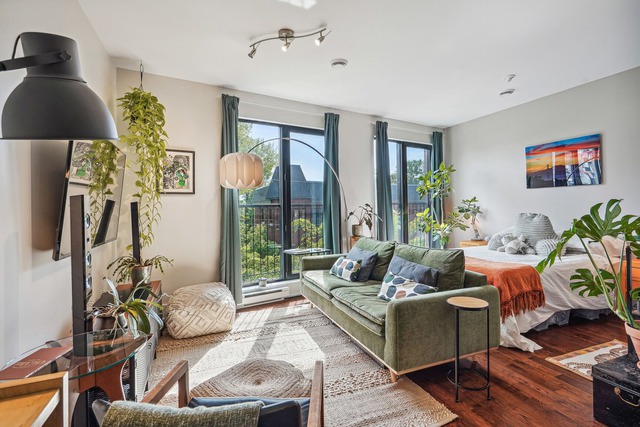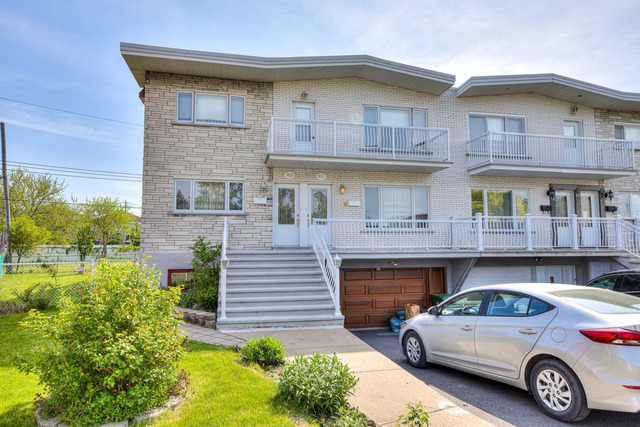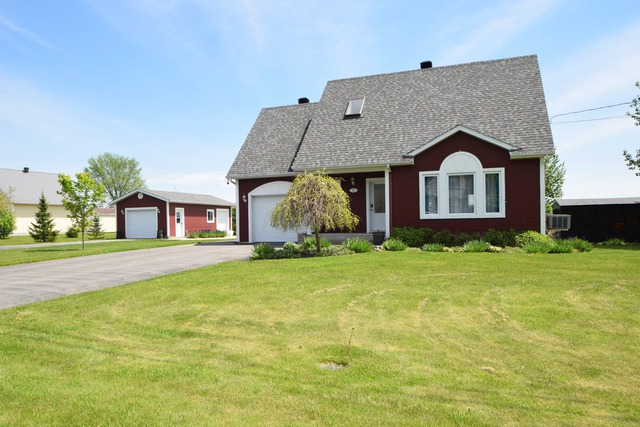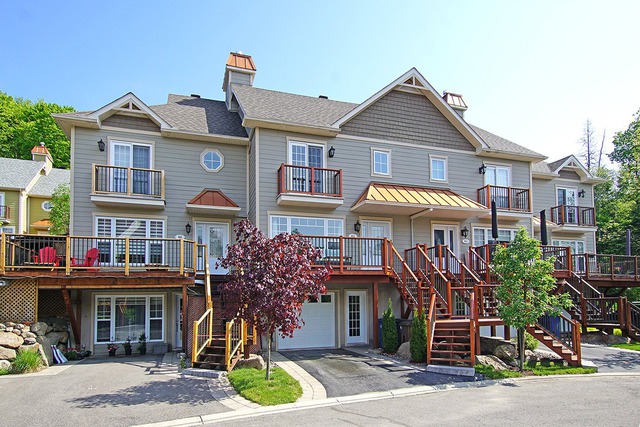|
For sale / Two or more storey $499,000 682 Ch. MacDonald Hatley - Canton (Estrie) 4 bedrooms. 1 + 1 Bathroom/Powder room. 225.33 sq. m. |
Contact real estate broker 
Sarah Hashmi
Real Estate Broker
581-888-9391 |
For sale / Two or more storey
$499,000
Description of the property For sale
**Text only available in french.**
Impeccable en tout point! Située dans un environnement exceptionnel, cette demeure saura répondre à vos attentes. De construction solide et de qualité, elle possède un plafond cathédrale, des planchers de bois et de vastes pièces. Un bel escalier de bois menant à l'étage vous mène à 3 chambres et une salle de bain. Le sous-sol possède un plafond de 8', un poêle à bois, un bureau, un atelier, une salle d'eau, un accès à la cour et n'attend que votre touche finale. Le terrain de 32 291 pc est entouré d'arbres matures magnifiques, d'une entrée en « U » asphaltée, d'une remise et de 2 garages.
Included: Souffleuse et tracteur (à discuter), habillage des fenêtres (sauf les rideaux), lave-vaisselle, luminaires.
Sale without legal warranty of quality, at the buyer's risk and peril
-
Lot surface 2999.2 MC (32283 sqft) Lot dim. 51.97x55.87 M Lot dim. Irregular Livable surface 225.33 MC (2425 sqft) Building dim. 11.45x9.84 M Building dim. Irregular -
Driveway Not Paved Cupboard Melamine Heating system Electric baseboard units Water supply Artesian well Heating energy Wood, Electricity Equipment available Central vacuum cleaner system installation, Water softener, Electric garage door, Alarm system, Wall-mounted heat pump Windows Aluminum Foundation Poured concrete Hearth stove Wood burning stove Garage Attached Distinctive features Street corner Proximity Highway, Bicycle path, University Siding Aluminum, Brick Bathroom / Washroom Seperate shower Basement Partially finished Parking (total) Outdoor, Garage (6 places) Sewage system Purification field, Septic tank Landscaping Landscape Window type Crank handle Roofing Asphalt shingles Topography Uneven, Sloped View Mountain Zoning Agricultural -
Room Dimension Siding Level Dining room 3.4x4.34 M Ceramic tiles RC Kitchen 3.4x3.86 M Ceramic tiles RC Living room 6.5x4.57 M Wood RC Washroom 3.66x1.68 M Ceramic tiles RC Bedroom 3.51x4.75 M Floating floor 2 Bathroom 3.25x2.13 M Ceramic tiles 2 Bedroom 3.58x4.47 M Floating floor 2 Bedroom 3.25x4.37 M Floating floor 2 Bedroom 3.43x2.77 M Tiles 0 Workshop 2.49x3.35 M Concrete 0 Workshop 7.21x3.35 M Concrete 0 Other 4.72x3.35 M Concrete 0 -
Municipal Taxes $2,390.00 School taxes $288.00

