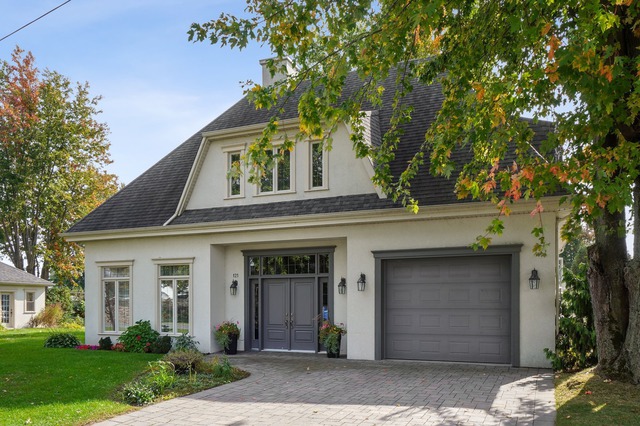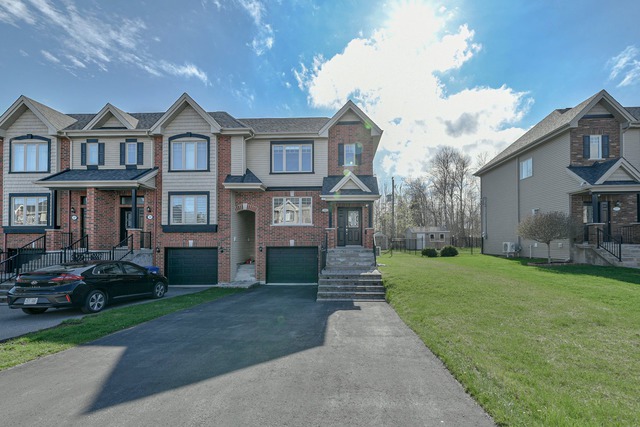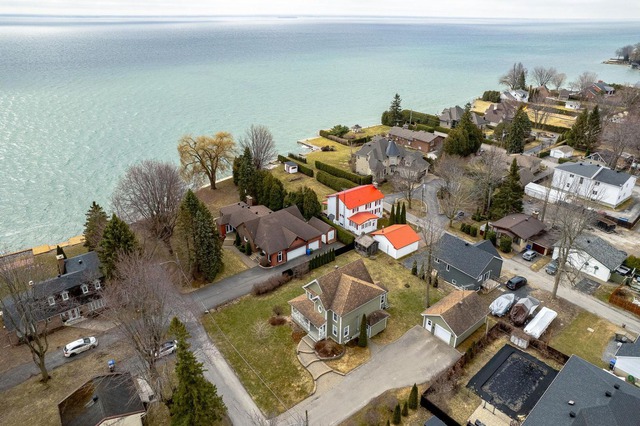
$925,000 3 beds 2.5 baths 1024.8 sq. m
121 9e Rue
Saint-Zotique (Montérégie)
|
For sale / Two or more storey $1,150,000 + GST/QST 6e Avenue Saint-Zotique (Montérégie) 3 bedrooms. 2 + 1 Bathrooms/Powder room. 2236 sq. ft.. |
Contact real estate broker 
Mathieu Laniel
Chartered Real Estate Broker
514-261-3546 |
**Text only available in french.**
D'inspiration farmhouse moderne, elle possède une indéniable prestance malgré sa superficie modeste, grâce notamment à la verticalité de l'entrée, à la pierre en façade et à son séjour en annexe latérale, véritable petit cocon familial. Avec ses trois chambres à l'étage, sa terrasse couverte et son aire de vie spacieuse articulée autour de l'escalier central, il est fort à parier qu'elle répond à tous les critères de votre liste! **Plan et modèle réalisés par Talo plans**
Included: Selon les spécifications du constructeur
Excluded: Selon les spécifications du constructeur
| Lot surface | 10285 PC |
| Lot dim. | 60x175 P |
| Livable surface | 2236 PC |
| Building dim. | 38.2x42 P |
| Driveway | Double width or more, Not Paved |
| Cupboard | Polyester |
| Heating system | Air circulation, Electric baseboard units |
| Water supply | Municipality |
| Heating energy | Electricity |
| Windows | PVC |
| Foundation | Poured concrete |
| Hearth stove | Gas fireplace |
| Garage | Attached |
| Proximity | Highway, Bicycle path, Elementary school |
| Siding | Brick, Pressed fibre, |
| Bathroom / Washroom | Adjoining to the master bedroom, Seperate shower |
| Basement | 6 feet and over, Partially finished |
| Parking (total) | Outdoor, Garage (4 places) |
| Sewage system | Municipal sewer |
| Window type | Sliding, Crank handle |
| Roofing | Asphalt shingles |
| Topography | Flat |
| Zoning | Residential |
| Room | Dimension | Siding | Level |
|---|---|---|---|
| Hallway | 10.1x6.7 P | Ceramic tiles | RC |
| Washroom | 4.7x5.9 P | Ceramic tiles | RC |
| Home office | 11.1x10.8 P | Wood | RC |
| Kitchen | 13.1x14.6 P | Wood | RC |
| Dining room | 10.9x15.6 P | Wood | RC |
| Living room | 12.4x18.7 P | Wood | RC |
| Den | 12.7x5.1 P | Wood | 2 |
| Master bedroom | 13.5x12 P | Wood | 2 |
| Bathroom | 7.7x14.3 P | Ceramic tiles | 2 |
| Laundry room | 7.7x7.9 P | Ceramic tiles | 2 |
| Bathroom | 9.8x8.3 P | Ceramic tiles | 2 |
| Bedroom | 11.2x11.6 P | Wood | 2 |
| Bedroom | 11.2x12.5 P | Wood | 2 |
| Family room | 19.4x38.2 P | Concrete | 0 |
| Municipal Taxes | $0.00 |
| School taxes | $0.00 |
3 beds 1 bath + 1 pwr 450.2 sq. m
Saint-Zotique
251 Av. des Cageux
3 beds 2 baths + 1 pwr 1400.1 sq. m
Saint-Zotique
125 31e Avenue

