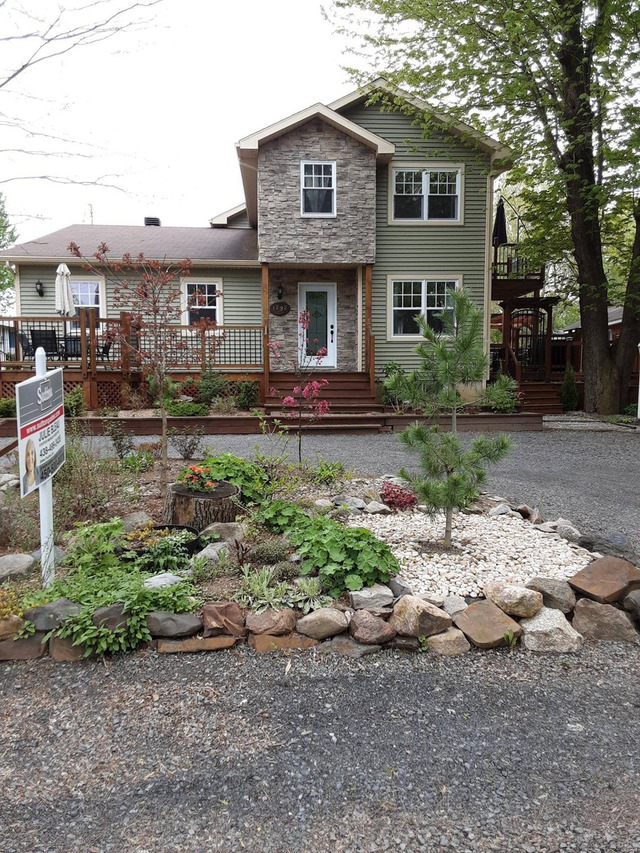
$675,000 6 beds 2.5 baths 6792 sq. ft.
1292 Rue Reid
Saint-Jean-sur-Richelieu (Montérégie)
|
For sale / Two or more storey $1,198,000 6Z - 6AZ Ch. du Grand-Pré Saint-Jean-sur-Richelieu (Montérégie) 6 bedrooms. 2 + 1 Bathrooms/Powder room. 3612.37 sq. ft.. |
Contact one of our brokers 
Les Immeubles Francis Gaudette
Real Estate Broker
4383948527 
Les Immeubles Mathew McDougall inc.
Real Estate Broker
450-446-8600 |
**Text only available in french.**
La propriété 6-6A est une maison de type duplex ou intergénération offrant deux appartements spacieux avec des finitions de qualité. Le logement principal dispose de 6 chambres et un sous-sol aménagé, tandis que le logement 6A comprend 3 chambres. La cour arrière est équipée d'une piscine chauffée creusée. Propriété idéale pour une famille nombreuse ou comme investissement locatif! À voir
Included: 2 Thermopompes centrales, fixtures, luminaires, chauffe-eau du 6 et 6A, piscine creusé au chlore et ses accessoires, chauffe piscine au gaz propane, foyer gaz propane au 6A, 3 cabanons, gazebo, étagères en métal situés au 6 au sous-sol et celle au garage, 2 x balayeuses centrales et ses accessoires, 2 x hottes de cuisines, les 2 armoires PAX (Entrée du 6 et Walk-In CP du 6), stores,toiles et pôles, 2 x lave-vaisselles.
Excluded: rideaux
| Lot surface | 49830.43 PC |
| Lot dim. | 263.4x283.9 P |
| Lot dim. | Irregular |
| Livable surface | 3612.37 PC |
| Building dim. | 39.3x52.3 P |
| Building dim. | Irregular |
| Driveway | Asphalt, Double width or more |
| Cupboard | Wood |
| Heating system | Air circulation |
| Water supply | Municipality |
| Heating energy | Electricity |
| Equipment available | Central vacuum cleaner system installation |
| Available services | Fire detector |
| Equipment available | Ventilation system, Central heat pump |
| Windows | PVC |
| Foundation | Poured concrete |
| Hearth stove | Other, Gas fireplace |
| Garage | Attached, Heated |
| Distinctive features | No neighbours in the back, Street corner, Cul-de-sac, Intergeneration |
| Pool | Heated, Inground |
| Proximity | Highway, Cegep, Daycare centre, Golf, Park - green area, Bicycle path, Elementary school, Réseau Express Métropolitain (REM), High school |
| Siding | Pressed fibre |
| Bathroom / Washroom | Seperate shower |
| Basement | 6 feet and over, Finished basement |
| Parking (total) | Outdoor, Garage (10 places) |
| Sewage system | Septic tank |
| Landscaping | Fenced, Landscape |
| Window type | Crank handle |
| Roofing | Asphalt shingles |
| Topography | Flat |
| Zoning | Residential |
| Room | Dimension | Siding | Level |
|---|---|---|---|
| Hallway | 8.2x5.9 P | Ceramic tiles | RC |
| Living room | 14.11x13.0 P | Wood | RC |
| Washroom | 5.7x5.8 P | Ceramic tiles | RC |
| Dining room | 11.3x15.1 P | Wood | RC |
| Kitchen | 12.0x15.1 P | Ceramic tiles | RC |
| Family room | 19.3x13.7 P | Wood | 2 |
| Laundry room | 2.11x4.11 P | Ceramic tiles | 2 |
| Master bedroom | 14.10x13.7 P | Wood | 2 |
| Walk-in closet | 8.4x4.3 P | Wood | 2 |
| Bathroom | 10.0x9.5 P | Ceramic tiles | 2 |
| Bedroom | 10.11x11.7 P | Wood | 2 |
| Bedroom | 11.0x11.1 P | Wood | 2 |
| Hallway | 4.4x7.4 P | Wood | 0 |
| Bedroom | 14.7x22.8 P | Floating floor | 0 |
| Storage | 14.10x8.2 P | Floating floor | 0 |
| Bathroom | 6.11x7.4 P | Ceramic tiles | 0 |
| Bedroom | 11.2x14.0 P | Floating floor | 0 |
| Other | 8.2x9.3 P | Concrete | 0 |
| Storage | 9.9x6.8 P | Concrete | 0 |
| Storage | 2.8x15.5 P | Concrete | 0 |
| Storage | 7.6x7.4 P | Floating floor | 0 |
| Room | Dimension | Siding | Level |
|---|---|---|---|
| Hallway | 8.2x5.8 P | Ceramic tiles | RC |
| Hallway | 7.6x4.6 P | Floating floor | RC |
| Washroom | 4.5x4.5 P | Ceramic tiles | RC |
| Living room | 9.10x15.10 P | Wood | RC |
| Dining room | 15.7x8.2 P | Wood | RC |
| Kitchen | 14.7x14.4 P | Ceramic tiles | RC |
| Master bedroom | 10.8x15.6 P | Wood | 2 |
| Bathroom | 15.1x7.11 P | Ceramic tiles | 2 |
| Bedroom | 10.9x11.10 P | Wood | 2 |
| Family room | 10.6x11.10 P | Flexible floor coverings | 0 |
| Bedroom | 11.6x10.0 P | Ceramic tiles | 0 |
| Bathroom | 6.11x7.7 P | Ceramic tiles | 0 |
| Other | 4.9x8.0 P | Concrete | 0 |
| Storage | 7.10x9.8 P | Ceramic tiles | 0 |
| Municipal Taxes | $8,125.00 |
| School taxes | $443.00 |