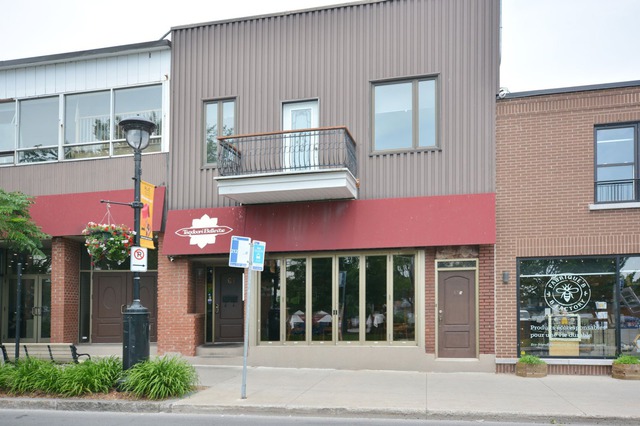|
For sale / Two or more storey SOLD 704 Boul. Kirk Farnham (Montérégie) 3 bedrooms. 1 + 1 Bathroom/Powder room. 657.6 sq. m. |
Contact real estate broker 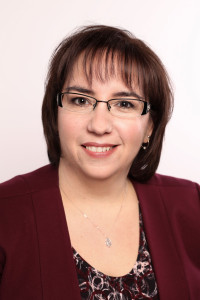
Manon Labranche
Residential real estate broker
514-973-1639 |
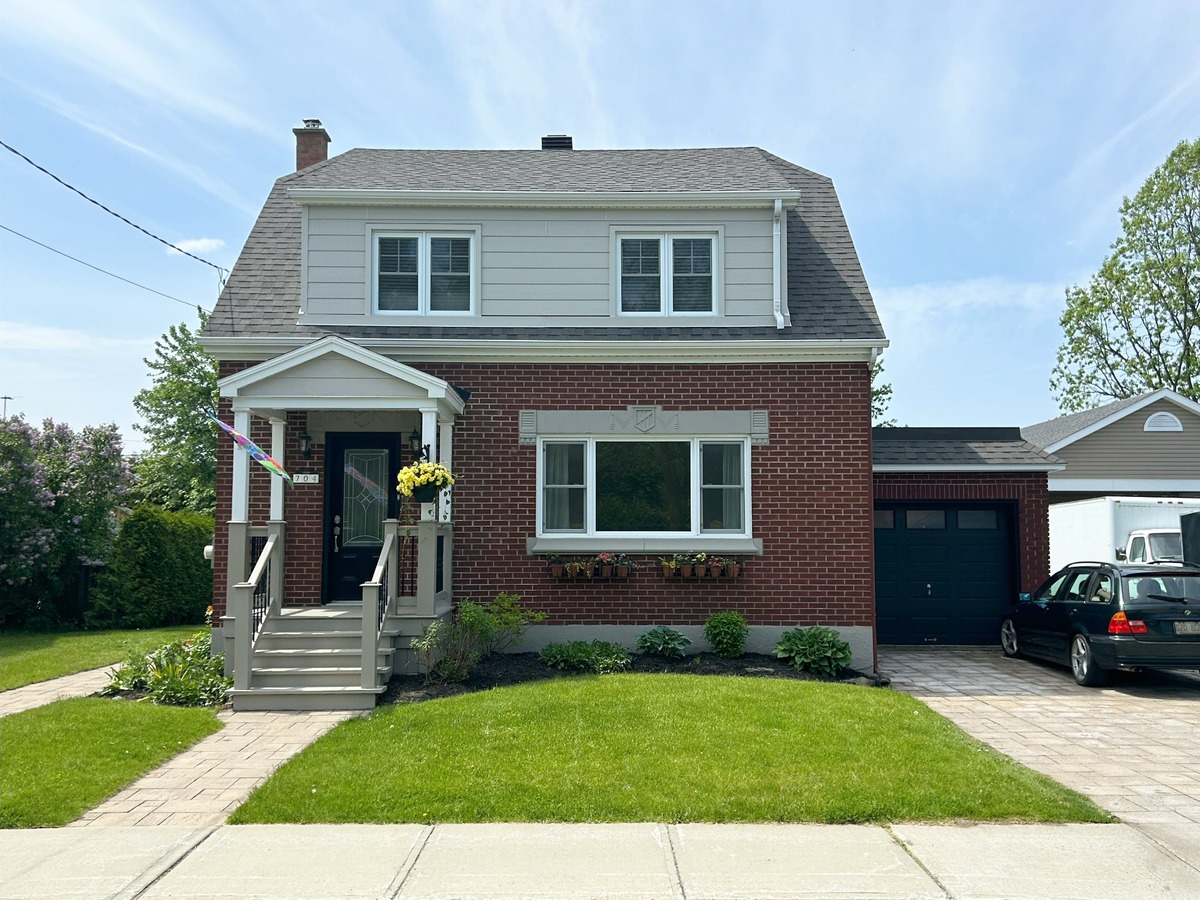
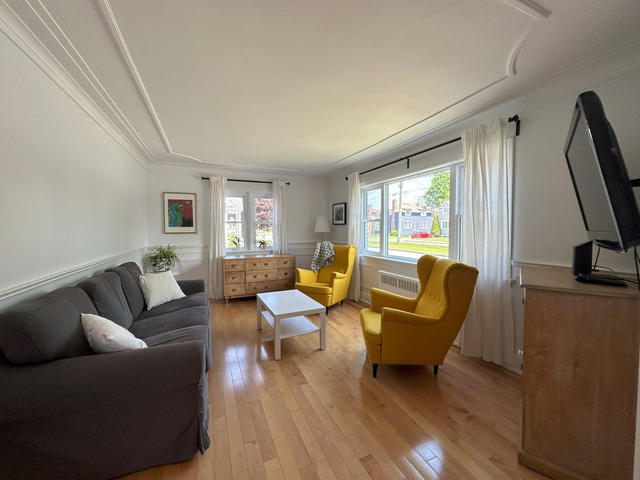
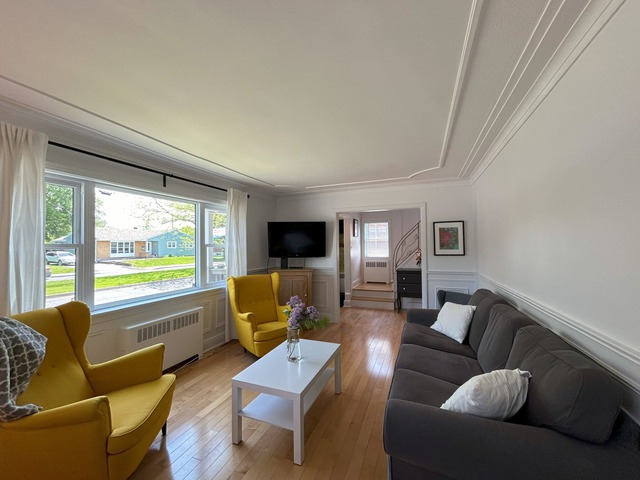
Two or more storey - 704 Boul. Kirk
Farnham (Montérégie)
For sale / Two or more storey
SOLD
Description of the property For sale
**Text only available in french.**
*** CHARMANT COTTAGE *** CLÉ EN MAIN *** RÉNOVÉ AVEC AMOUR *** Ne cherchez plus. Venez découvrir votre havre de paix. Laissez-vous charmer par cette propriété des années cinquante. Les rénovations faites, cuisine, salle de bain, planchers, sous-sol, drain français, revêtement extérieur et isolations de l'étage, plomberie, électricité, chauffage, et plus, font de cette propriété une vraie clé en main. Sans oublier sa grande cour, parfaite pour les rencontres de famille et amis. Près des services, écoles, parcs, golf, cette demeure saura répondre à tous vos besoins. Je vous y attends. Addenda
Included: Luminaires, cuisinière, réfrigérateur, lave-vaisselle, four-micro-onde-hotte, thermopompe, pôles et rideaux. ---
Excluded: ---
-
Lot surface 657.6 MC (7078 sqft) Lot dim. 36.17x18.99 M Building dim. 7.93x7.62 M -
Driveway Plain paving stone Cupboard Thermoplastic Heating system Hot water Water supply Municipality Heating energy Electricity Equipment available Private yard, Wall-mounted heat pump Windows Wood, PVC Foundation Poured concrete Garage Attached Proximity Other, Golf, Park - green area, Bicycle path, Elementary school, High school, Snowmobile trail, ATV trail Siding Other, Brick Basement 6 feet and over, Finished basement Parking (total) Outdoor, Garage (4 places) Sewage system Municipal sewer Landscaping Land / Yard lined with hedges, Landscape Window type Sliding, Hung Roofing Asphalt shingles Topography Flat Zoning Residential -
Room Dimension Siding Level Living room 16.1x11.3 P Wood RC Kitchen 13.0x11.4 P Wood RC Dining room 11.4x11.2 P Wood RC Master bedroom 14.2x10.8 P Wood 2 Bedroom 12.11x8.8 P Wood 2 Bedroom 10.10x9.10 P Wood 2 Bathroom 8.7x8.0 P Ceramic tiles 2 Family room 23.10x10.9 P 0 Home office 11.3x9.4 P 0 Laundry room 11.8x10.10 P 0 Washroom 5.8x2.5 P Ceramic tiles 0 -
Municipal Taxes $2,269.00 School taxes $149.00
Advertising





