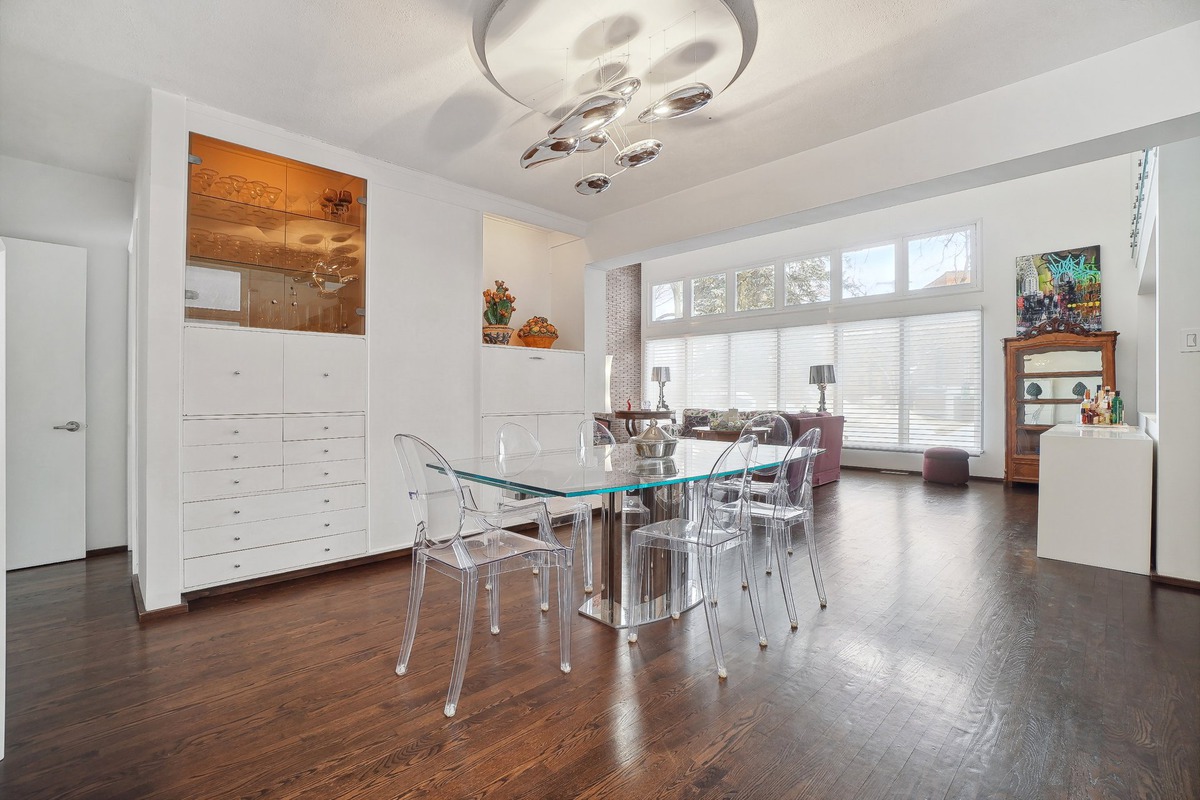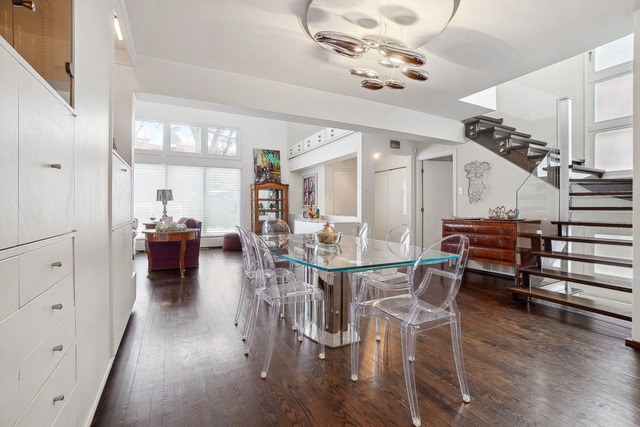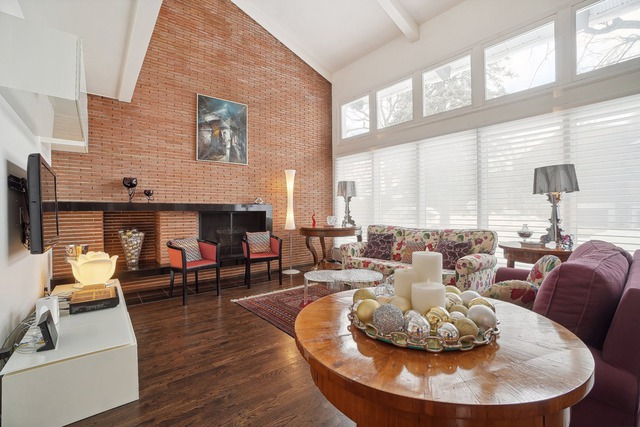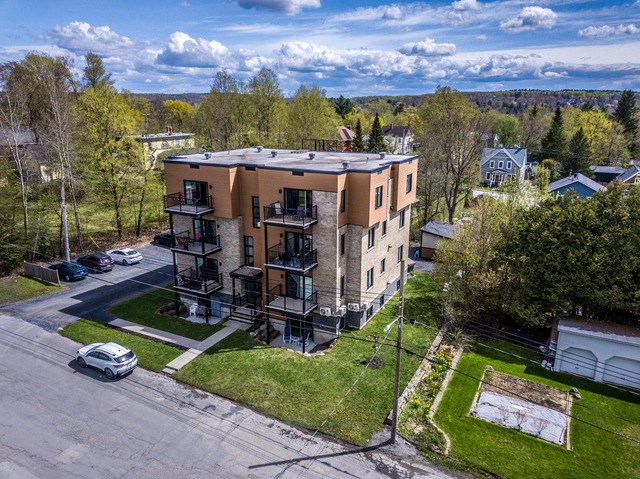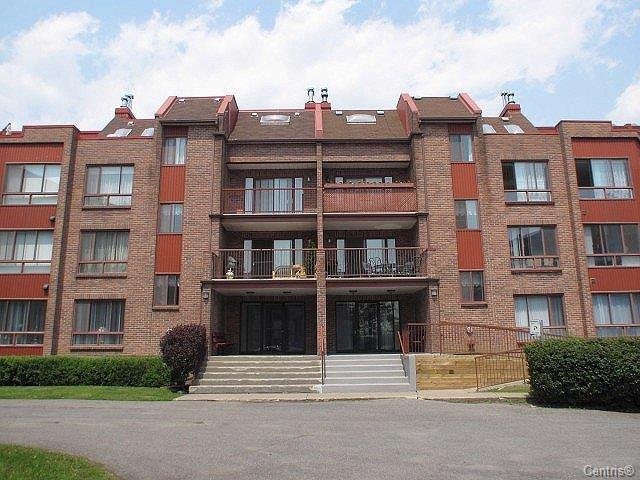|
For sale / Two or more storey $2,749,000 71 Av. Dobie Mont-Royal (Montréal) 7 bedrooms. 3 + 1 Bathrooms/Powder room. 321.9 sq. m. |
Contact one of our brokers 
Christian Pertin
Chartered Real Estate Broker
514-262-2119 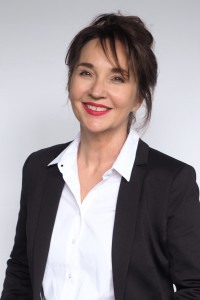
Andrée Pouliot
Real Estate Broker
514-272-1010 |
Description of the property For sale
Unique and surprising. Discreet but exceptional, you have to enter to discover its space and appreciate its true value. Light, space, volume, mezzanine, 5 bedrooms + 2 other rooms in the basement as well as a family room, 3 bathrooms + 1 powder room. Ideal for a large family or couple working from home. In the heart of Town Mont-Royal, close to all services, a few steps from the REM, very close to the elementary school and the St-Clément Est Academy. Quick access to main highways and road axes. ** See the addendum for the complete exclusion clause of the legal warranty limited to current sellers.
- Remarkable single-family residence, located on a triangular lot (see plan) of nearly 8,000 square feet. Narrow at the front but generous at the rear, sufficient for the addition of a swimming pool.
- The "McKeever residence" built in 1956 (explanatory document available) was expanded and renovated in 2016 by the current owners.
Enlargement of the garage and addition of 941 square feet (87.45 square meters) to the second floor with complete transformation of the existing space to obtain a floor area of approximately 1500 square feet/140 square meters which brings the total area to approximately 4500 square feet/420 square meters including the basement but not the garage.
The living area of 321.90 mc/3463 sf indicated comes from the property assessment roll. It includes the garage but not the basement.
- Ground floor:
Open concept living and dining room offering a large common living space. Living room with cathedral ceiling 17 feet high at its highest. Kitchen with skylight and direct access to the terrace and garden. 2 bedrooms and a bathroom.
- 2nd floor, mezzanine:
There are 3 bedrooms with custom storage, 2 full bathrooms with heated floors, an office area adjacent to the master bedroom and a boudoir overlooking the living room.
- Basement:
Family room with floor covering for gym + two other rooms including one with shower to occupy according to your needs.
Cedar wardrobe + two storage rooms.
- Enlargement of the garage and the height of the garage door which allows entry with an SUV with luggage rack on the roof and addition of custom storage.
- New independent heating and air conditioning system serving the entire 2nd floor.
- Electricity costs of $2,933 from October 13, 2022 to October 11, 2023.
- Stoves, fireplaces, combustion appliances and chimneys are sold without guarantee as to their conformity, to the applicable regulations as well as to the requirements imposed by the insurance companies.
- (continued inclusions) Irrigation system, gardening tools and accessories in the shed, storage basket in the garden, television attached to the wall in the living room and the television in the kitchen, TV bracket attached to the wall in the family room in the basement, storage cubes above the television in the living room, safe fixed to the floor in the basement, dressing table in the master bedroom, chromotherapy remote control in the master bedroom bathroom, designer bookcase (tree) in the child's room.
=======================================================
*** This sale is made without any legal warranty of quality from the seller; however, the buyer does not waive the legal warranties granted by previous owners and received by the seller upon purchase of the property, which are hereby assigned to the buyer.
=======================================================
Included: AEG cooktop, Sub-Zero refrigerator, Gaggenau built-in oven, microwave, Miele dishwasher, washer-dryer, refrigerator in the basement, 2-zone cellar in the basement, exercise (treadmill), 3 RING cameras connected to the electricity network, living room ceiling fan (more in the addendum)
Excluded: The lighting pendants of the dining room, the dinette (kitchen), the master bedroom and of the children's bedroom overlooking the garden on the 2nd floor. The wall lamp on the stairs.
-
Lot surface 735.8 MC (7920 sqft) Livable surface 321.9 MC (3465 sqft) Building dim. 43x45 P Building dim. Irregular -
Driveway Asphalt Landscaping Patio Heating system Air circulation, Electric baseboard units, Radiant Water supply Municipality Heating energy Electricity Equipment available Electric garage door, Alarm system, Central heat pump Foundation Poured concrete Garage Attached, Heated, Single width Proximity Highway, Cegep, Daycare centre, Hospital, Park - green area, Elementary school, Réseau Express Métropolitain (REM), High school, Public transport, University Siding Brick Bathroom / Washroom Adjoining to the master bedroom Basement 6 feet and over, Finished basement Parking (total) Outdoor, Garage (2 places) Sewage system Municipal sewer Roofing Asphalt shingles, Elastomer membrane Zoning Residential -
Room Dimension Siding Level Hallway 11.0x7.0 P Ceramic tiles RC Dining room 13.7x11.5 P Wood RC Living room 24.3x14.4 P Wood RC Kitchen 17.3x9.11 P Wood RC Dinette 10.0x9.1 P Wood RC Bedroom 14.10x11.11 P Wood RC Bedroom 10.4x9.11 P Wood RC Bathroom 9.7x5.6 P Wood RC Master bedroom 19.11x14.2 P Wood 2 Bathroom 13.3x8.5 P Ceramic tiles 2 Bedroom 16.1x12.0 P Wood 2 Bedroom 15.0x12.10 P Wood 2 Bathroom 12.0x5.4 P Ceramic tiles 2 Den 10.11x8.1 P Wood 2 Family room 18.9x12.9 P Other 0 Playroom 14.8x11.6 P Floating floor 0 Other - + closet 18.1x11.6 P Floating floor 0 Storage 9.1x8.2 P Floating floor 0 Laundry room 9.6x9.2 P Floating floor 0 Washroom 4.10x4.1 P 0 Storage 11.9x6.5 P Floating floor 0 Other 15.0x8.8 P Concrete 0 -
Energy cost $2,933.00 Water taxes $159.00 Municipal Taxes $14,379.00 School taxes $2,051.00
Advertising

