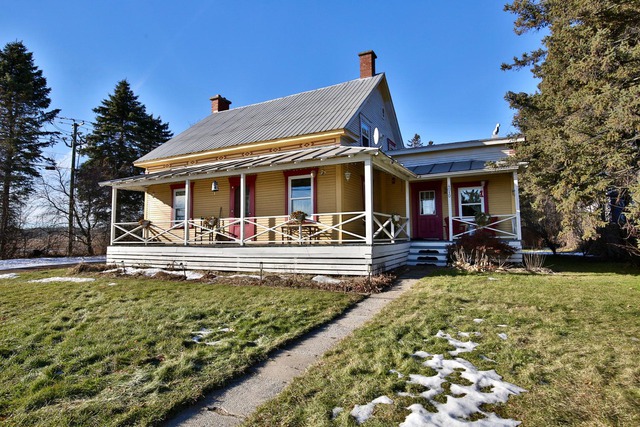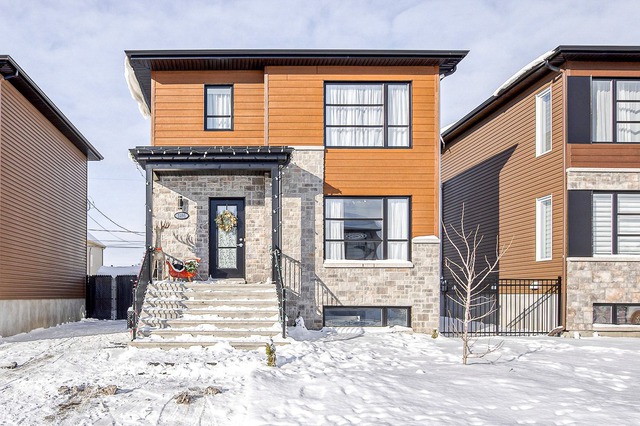
$674,900 5 beds 1.5 bath 4405.7 sq. m
4010 Rg du Ruisseau
Contrecoeur (Montérégie)
|
For sale / Two or more storey $1,099,900 7186 Route Marie-Victorin Contrecoeur (Montérégie) 5 bedrooms. 2 + 1 Bathrooms/Powder room. 41713 sq. ft.. |
Contact real estate broker 
Johane St-Louis
Residential and commercial real estate broker
450-755-5544 |
**Text only available in french.**
85 pieds en bordure du majestueux fleuve St-Laurent. Un site qui respire le bonheur. De votre terrasse ou solarium ou balcon de la chambre des maîtres ou de votre spacieux salon Admirez toute la splendeur d un coucher de soleil dans la nature environnante. Spacieux cottage 2007 construit, rénové et aménagé avec amour, qualité et bon goût. Entretenue Cuisine, salle de bain, salle d eau , solarium magnifiquement rénové. Audacieux mélange de matériaux, plancher époxy, noyer Brésilien. Garage double isolé, chauffé et aménagé. Sous-sol aménagé poss inter génération. Autre garage,remise,piscine creusé,clôturé,paysager. Valeur uniformisé 1 048 968$
Included: fixtures,stores,sys.irrigation, 2 détecteurs d eau, détecteur de fumée relié, piscine creusé et acc: sys.au sel,thermopompe et clôture enfants secure,ouvre porte élec garage, 2 dragonnes, sys alarme, fournaise électrique thermopompe et échangeur d air. cellier, tracteur a gazon et remorque(craftsman), tondeuse,foyer propane,sys éclairage solaire,aspirateur central et acc sera remplacé mais non installé, équipement de rangement gardes-robes, armoires et établit fixe du garage, 2 racks télé,
Excluded: Rideaux et tringles, robot de la piscine creusée, lave-vaisselle, électros et meubles, tracteur à gazon zéro turn, effets personnels, réservoir au propane loué.
Sale without legal warranty of quality, at the buyer's risk and peril
| Lot surface | 41713 PC |
| Lot dim. | 94x513 P |
| Lot dim. | Irregular |
| Building dim. | 54x47 P |
| Building dim. | Irregular |
| Distinctive features | Water access, Water front, Motor boat allowed |
| Driveway | Asphalt, Double width or more |
| Cupboard | Other |
| Heating system | Air circulation, Space heating baseboards, Radiant |
| Water supply | Municipality |
| Heating energy | Electricity, Propane |
| Equipment available | Central vacuum cleaner system installation, Central air conditioning, Ventilation system, Electric garage door, Alarm system, Central heat pump |
| Windows | PVC |
| Foundation | Poured concrete |
| Hearth stove | Other, Gas fireplace |
| Garage | Attached, Other, Heated, Double width or more |
| Distinctive features | Other, No neighbours in the back |
| Pool | Other, Heated, Inground |
| Proximity | Other, Highway, Elementary school, Public transport |
| Siding | Other, Brick, Pressed fibre |
| Bathroom / Washroom | Other, Seperate shower |
| Basement | 6 feet and over, Seperate entrance, Finished basement |
| Parking (total) | Outdoor, Garage (7 places) |
| Sewage system | Other, Purification field, Septic tank |
| Landscaping | Fenced, Land / Yard lined with hedges, Landscape |
| Window type | Other, Sliding, Crank handle, French window |
| Roofing | Asphalt shingles |
| Topography | Flat |
| View | Other, Water, Panoramic |
| Zoning | Residential |
| Room | Dimension | Siding | Level |
|---|---|---|---|
| Hallway | 11.4x7.3 P | Other | RC |
| Living room | 26.9x13.2 P | Other | RC |
| Kitchen | 15x12.9 P | Other | RC |
| Dining room | 17.8x13.2 P | Other | RC |
| Washroom | 7.8x6 P | Other | RC |
| Solarium/Sunroom | 14.2x13.9 P | Other | RC |
| Master bedroom | 25.2x13.2 P | Other | 2 |
| Bedroom | 12.5x10.9 P | Other | 2 |
| Bedroom | 11.9x11.8 P | Other | 2 |
| Bathroom | 16.6x10 P | Other | 2 |
| Living room | 13.1x13 P | Other | 0 |
| Bathroom | 11.5x7.7 P | Ceramic tiles | 0 |
| Family room | 18.2x8.2 P | Other | 0 |
| Bedroom | 12x11 P | Other | 0 |
| Bedroom | 13.5x8.6 P | Other | 0 |
| Other | 19x6 P | Concrete | 0 |
| Storage | 24x28 P | Concrete | 0 |
| Energy cost | $3,185.00 |
| Municipal Taxes | $4,708.00 |
| School taxes | $591.00 |
5 beds 1 bath + 1 pwr 3552 sq. ft.
Contrecoeur
1495 Rue Bellerose
