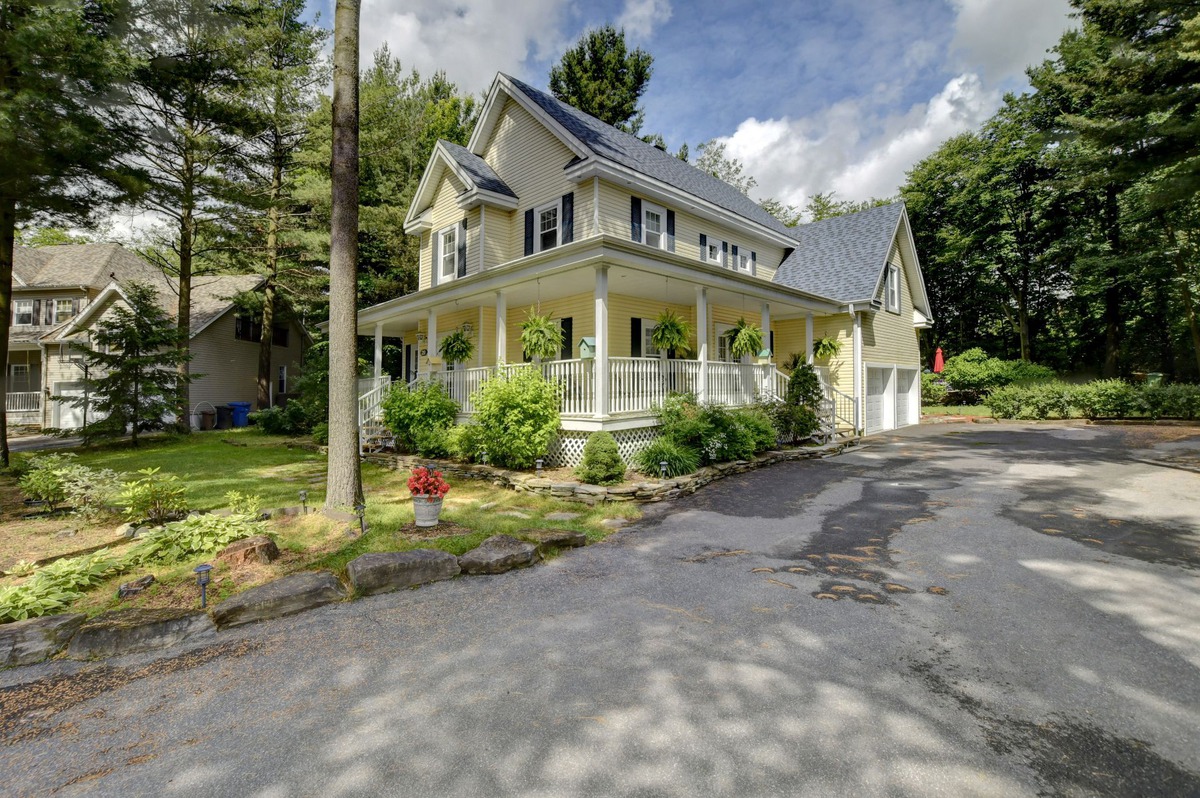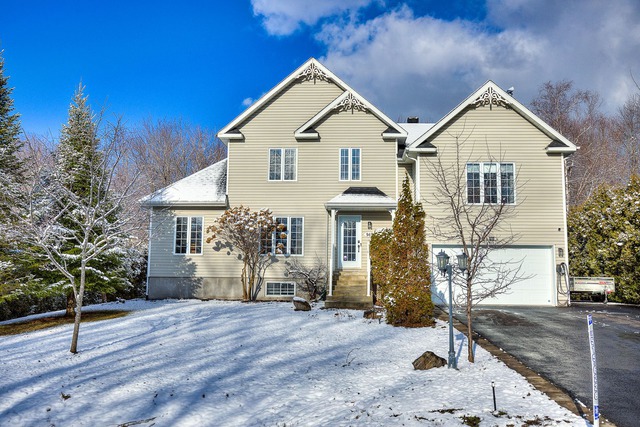
$1,600,000 5 beds 3.5 baths 16822 sq. ft.
2134 Rue du Forgeron
Saint-Lazare (Montérégie)
|
For sale / Two or more storey $899,000 720 Rue de l'Estérel Saint-Lazare (Montérégie) 5 bedrooms. 2 + 1 Bathrooms/Powder room. 25490 sq. ft.. |
Contact real estate broker 
Stephen Wininger inc.
Residential and commercial real estate broker
514 916 4716 |
Saint-Lazare (Montérégie)
Wonderful country style home with a modern touch inside. Huge well maintained lot with no neighbours in front. Lots of parking outside and a double garage for the toys. Heated In ground salt water pool, fire pit area and perennials everywhere! Please see addenda. Summer photos to follow shortly. Come see for yourself!
Welcome to 720 L'Estserel! Look no further, this is the ideal home for your family and perfect for you!
Special features and advantages offered by this property:
- DOUBLE GARAGE with newly finished floors
- Driveway Parking for 10 cars
- Outdoor parking space on the side for an RV or other
- House maintained and upgraded with care, freshly painted
- New Roof with quality shingles
- 9 foot ceilings through out
- Grand open entrance with very high ceilings
- 4 + 1 bedrooms and 2 + 1 Bathrooms, 1 being used as a home office on the ground floor
- Bright open living room and 2 family rooms with one above the garage on the mezzanine level
- Laundry room upstairs, no need to go up and down stairs!
- Completely finished basement with a bedroom and possibilty to add another bathroom including a Large family room, which could easily convert to an additional bedroom and or a home theater. Several possibilities are available to you!
- The kitchen offers wood cabinets and quartz counters
- from the kitchen you will have a view onto the backyard and in ground salt water pool and fire pit, where you can relax while admiring the beauty of the wooded landscape that surrounds the property. Whether you're enjoying your morning coffee or relaxing in the evening, this space will be a true haven of peace or an amazing spot for entertaining family and friends.
- Wrap around country balcony
- Central air conditioning
- Central vaccuum
- Gas fireplace in the living room and dining room
- Hardwood floors
- Crown mouldings and Ogees
- Fully landscaped property with amazing perrenials everywhere.
Summer photos will follow...The photos and time of year do not do this property justice!
Included: dishwasher, all electric light fixtures, all window coverings, sun chairs around pool, exterior fireplace, oven hood, central vacuum installation and accessories
Excluded: All personal effects
| Lot surface | 25490 PC |
| Lot dim. | 56x208 P |
| Lot dim. | Irregular |
| Building dim. | 30x48 P |
| Building dim. | Irregular |
| Driveway | Asphalt, Double width or more |
| Cupboard | Wood |
| Heating system | Air circulation, Electric baseboard units |
| Water supply | Municipality |
| Heating energy | Electricity |
| Equipment available | Central vacuum cleaner system installation, Central air conditioning |
| Available services | Fire detector |
| Equipment available | Ventilation system, Electric garage door |
| Windows | PVC |
| Foundation | Poured concrete |
| Hearth stove | Gas fireplace |
| Garage | Heated, Double width or more, Fitted |
| Pool | Heated, Inground |
| Proximity | Highway, Daycare centre, Golf, Bicycle path, Elementary school, Alpine skiing, High school, Cross-country skiing, Snowmobile trail, ATV trail |
| Siding | Vinyl |
| Basement | 6 feet and over, Finished basement |
| Parking (total) | Outdoor, Garage (12 places) |
| Sewage system | Purification field, Septic tank |
| Landscaping | Fenced, Land / Yard lined with hedges, Landscape |
| Window type | Hung, Crank handle |
| Roofing | Other, Asphalt shingles |
| Topography | Flat |
| Zoning | Residential |
| Room | Dimension | Siding | Level |
|---|---|---|---|
| Hallway | 12.10x9 P | Ceramic tiles | RC |
| Living room | 18.3x15.6 P | Wood | RC |
| Dining room | 15.4x10 P | Wood | RC |
| Kitchen | 17.10x10 P | Ceramic tiles | RC |
| Home office | 10.6x9.10 P | Wood | RC |
| Washroom | 6x4.6 P | Ceramic tiles | RC |
| Family room | 17.5x16.9 P | Wood | 2 |
| Master bedroom | 14x13 P | Wood | 2 |
| Bathroom | 8.10x8.10 P | Ceramic tiles | 2 |
| Bedroom | 12.9x9.2 P | Wood | 2 |
| Bedroom | 10.3x10 P | Wood | 2 |
| Bathroom | 10.5x5 P | Ceramic tiles | 2 |
| Bedroom | 13.4x13 P | Floating floor | 0 |
| Family room | 17.5x16.9 P | Floating floor | 0 |
| Storage | 9x3.6 P | Concrete | 0 |
| Municipal Taxes | $3,945.00 |
| School taxes | $1.00 |
5 beds 2 baths 16314.85 sq. ft.
Saint-Lazare
964 Rue Bouchard


