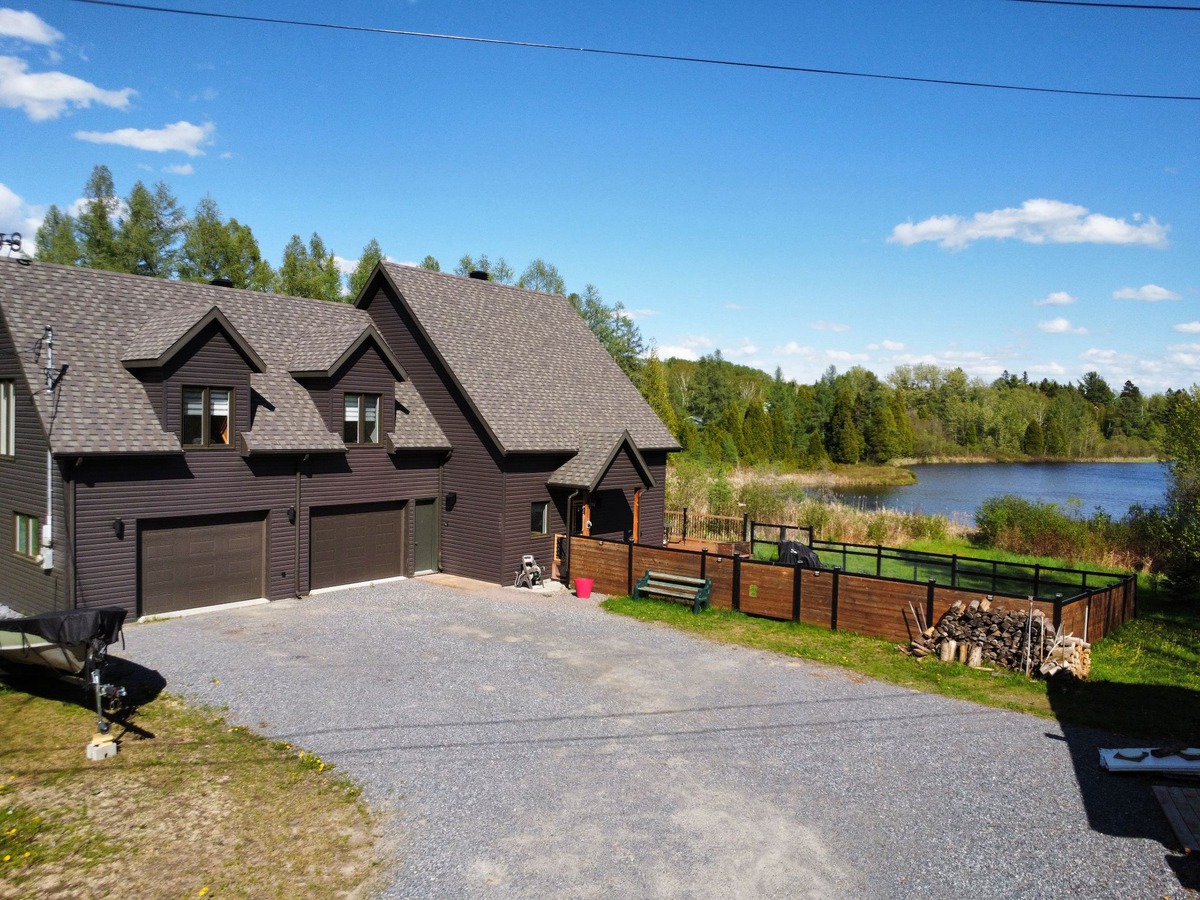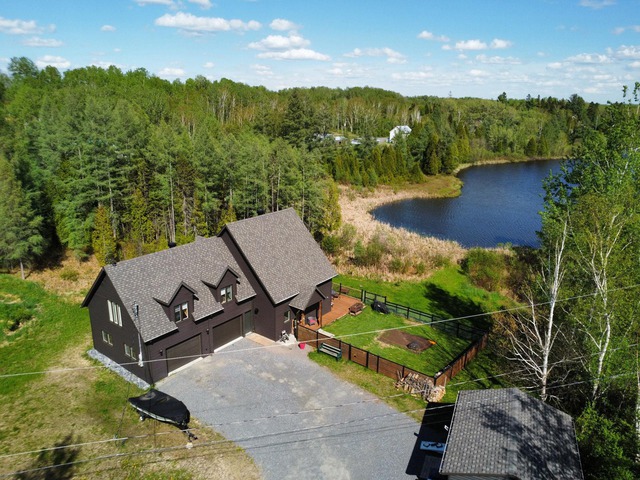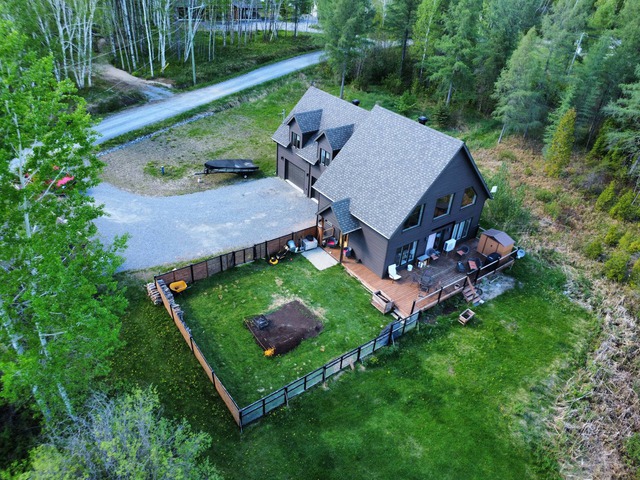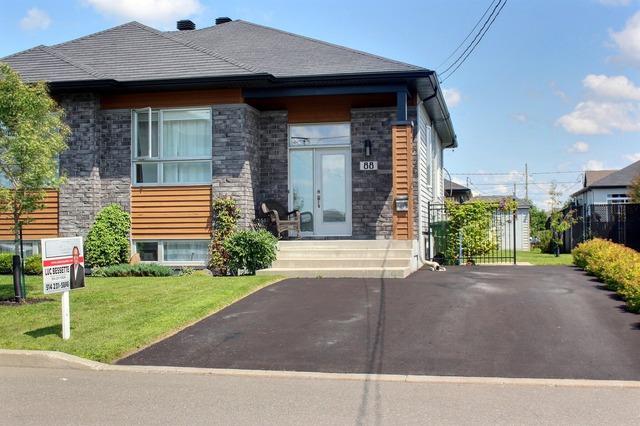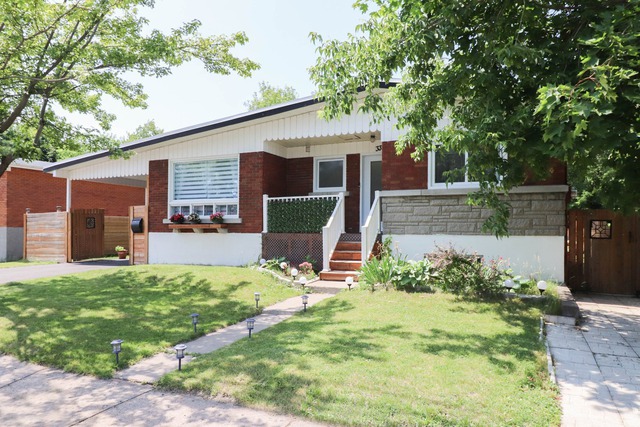|
For sale / Two or more storey $629,000 721 Ch. du Lac-Déchêne Larouche (Saguenay/Lac-Saint-Jean) 3 bedrooms. 1 + 1 Bathroom/Powder room. 2726.49 sq. ft.. |
Contact one of our brokers 
Michaël Bourdages
Residential real estate broker
418-290-5232 
William Archambault
Residential real estate broker
581-234-3578 |
For sale / Two or more storey
$629,000
Description of the property For sale
Discover this sumptuous home with garage offering direct access to magnificent Lake Déchêne, with the possibility of adding your own dock. Bright and recently built, this property features 1 bathroom and 3 bedrooms, with the master bedroom on the mezzanine adopting a loft style. Not to mention the advantage of installing a trailer with all the necessary equipment already in place. Located in Larouche, this cozy home is a true haven of peace, ideal for nature lovers. Don't miss this opportunity to acquire a property that will definitely charm you. A visit is a must!
721 chemin du Lac Déchêne, Larouche
+Recent construction with 2726 sq.ft. of living space
+Multiple windows provide bright living space
+Splendid view on the Lake Dechene
+Direct access to water
+Heated smooth concrete slab on the entire ground floor
+3 bedrooms
+1 full bathroom
+Spacious upstairs loft with master bedroom
+1 powder room on main floor
+Functional kitchen with central island
+Pellet stove in cozy living room
+Possibility of accommodating a caravan with all the necessities in place, such as electricity
+Many parking spaces (8)
+Heated garage attached to property
+Outside storage room for extra storage space
+Located in a peaceful area near cross-country ski trails
+Elementary school nearby
Included: Dishwasher, light fixtures, pellet stove, shed, 2 outdoor heaters, central sweeper and accessories, shelving in garage, generator.
Excluded: Owners' personal effects.
-
Lot surface 43184.8 PC Lot dim. 9.93x17.08 M Livable surface 2726.49 PC Building dim. 9.33x14.71 M Building dim. Irregular -
Distinctive features Water access Driveway Not Paved Heating system Other, Electric baseboard units Water supply Artesian well Equipment available Central vacuum cleaner system installation, Wall-mounted heat pump Windows PVC Foundation Poured concrete Hearth stove Granule stove Garage Attached, Heated, Double width or more Proximity Highway, Bicycle path, Elementary school, Alpine skiing, Cross-country skiing, Snowmobile trail, ATV trail Siding Vinyl Bathroom / Washroom Seperate shower Basement No basement Parking (total) Outdoor, Garage (8 places) Sewage system Purification field, Septic tank Distinctive features Wooded Window type Crank handle Roofing Asphalt shingles Topography Flat View Water Zoning Residential -
Room Dimension Siding Level Kitchen 10.6x12.3 P Other RC Dining room 11.1x10.11 P Other RC Living room 10.9x20.10 P Other RC Bedroom 10.4x7.11 P Other RC Washroom 6x8.1 P Other RC Workshop 6.10x14.6 P Other RC Other 22.11x18.6 P Other 2 Master bedroom 11.9x27.11 P Other 2 Bathroom 11.11x19.3 P Other 2 -
Municipal Taxes $3,397.00 School taxes $258.00

