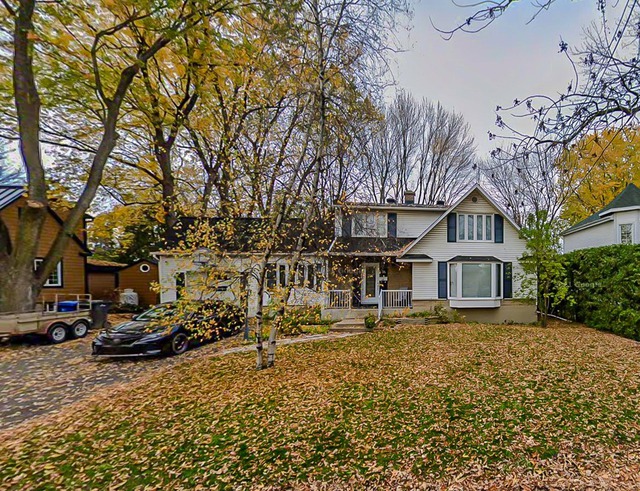
$799,000 4 beds 1.5 bath 1072.38 sq. m
36 Rue des Vétérans
Boucherville (Montérégie)
|
For sale / Two or more storey $949,000 725 Rue Marco-Polo Boucherville (Montérégie) 4 bedrooms. 2 + 1 Bathrooms/Powder room. 214.3 sq. m. |
Contact one of our brokers 
Nicolas Corbeil
Real Estate Broker
514-769-7010 
Mark-Andre Martel
Real Estate Broker
514-769-7010 |
**Text only available in french.**
Superbe maison à étage idéalement située sur le rond-point de la rue Marco-Polo, érigée par "Construction Messier", rénovée et méticuleusement entretenue par les propriétaires originaux! Venez visitez cette maison à étages qui coche toutes les cases dans le secteur familial très en demande des Jardins Sabrevois.
Included: Lave-vaisselle, cafetière, cellier, stores, spa(couvercle usé), accessoires de piscine, foyer décoratif de la salle à manger, aspirateur central et ses accessoires, moteur de porte de garage, tablettes de la salle de séjour.
Excluded: Rideaux et pôles, réfrigérateur, cuisinière, laveuse/sécheuse.
| Lot surface | 691.2 MC (7440 sqft) |
| Livable surface | 214.3 MC (2307 sqft) |
| Driveway | Plain paving stone |
| Cupboard | Melamine |
| Heating system | Electric baseboard units |
| Water supply | Municipality |
| Windows | Wood, PVC |
| Foundation | Poured concrete |
| Hearth stove | Wood fireplace |
| Garage | Attached |
| Pool | Heated, Inground |
| Proximity | Highway, Daycare centre, Park - green area, Bicycle path, Elementary school, Public transport |
| Siding | Aluminum, Brick |
| Basement | Finished basement |
| Parking (total) | Outdoor, Garage (4 places) |
| Sewage system | Municipal sewer |
| Landscaping | Land / Yard lined with hedges, Landscape |
| Roofing | Asphalt shingles |
| Topography | Flat |
| Zoning | Residential |
| Room | Dimension | Siding | Level |
|---|---|---|---|
| Hallway | 11.7x9.2 P | Ceramic tiles | RC |
| Kitchen | 21x12.11 P | Ceramic tiles | RC |
| Dining room | 14.8x12.11 P | Wood | RC |
| Dinette | 12.11x8.10 P | Ceramic tiles | RC |
| Living room | 14.6x13.4 P | Wood | RC |
| Washroom | 5.3x5 P | Ceramic tiles | RC |
| Master bedroom | 14.7x13.11 P | Wood | 2 |
| Bathroom | 13.10x9.7 P | Ceramic tiles | 2 |
| Bedroom | 15.2x9.7 P | Wood | 2 |
| Bedroom | 10.7x9.7 P | Wood | 2 |
| Laundry room | 6.9x4.10 P | Ceramic tiles | 2 |
| Family room | 25.5x14.1 P | Floating floor | 0 |
| Bedroom | 16x12.3 P | Floating floor | 0 |
| Bathroom | 12.5x10.6 P | Ceramic tiles | 0 |
| Storage | 20.10x14.6 P | Concrete | 0 |
| Storage | 12.8x8.7 P | Concrete | 0 |
| Municipal Taxes | $3,344.00 |
| School taxes | $488.00 |