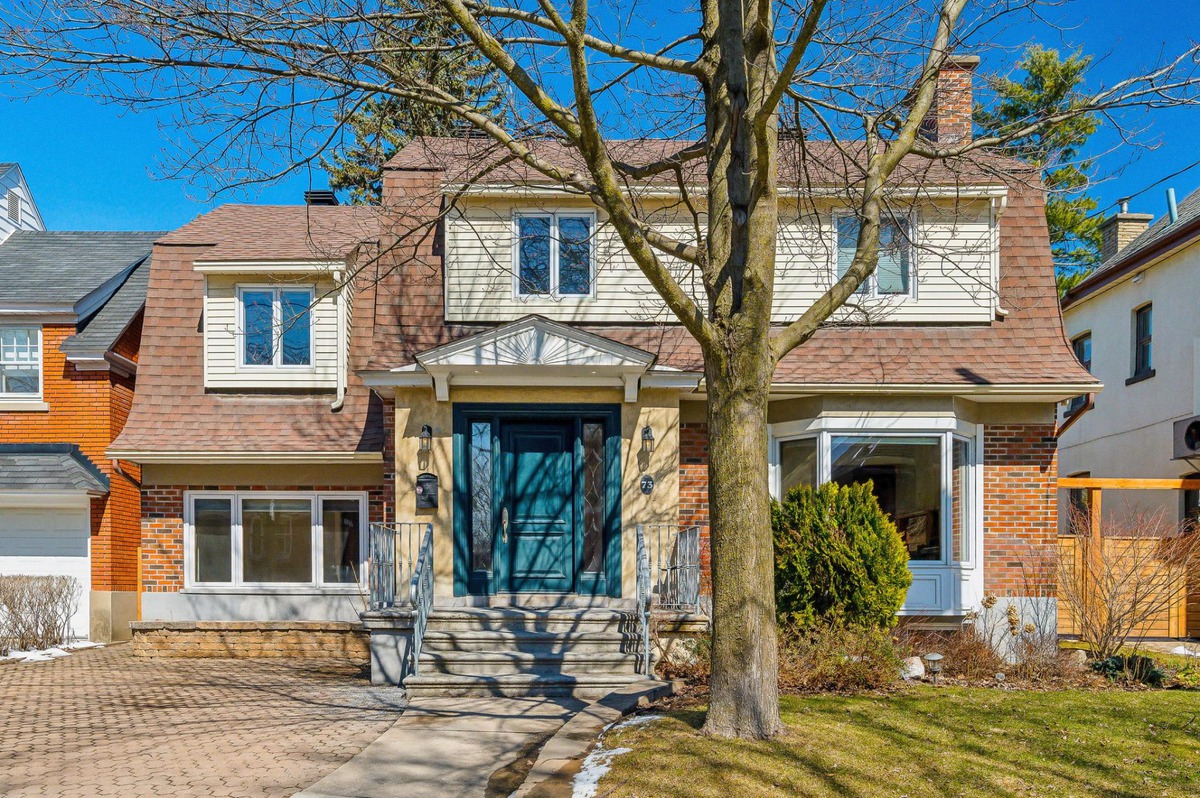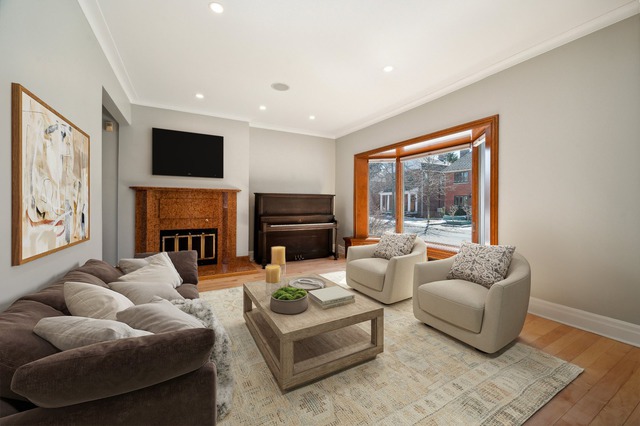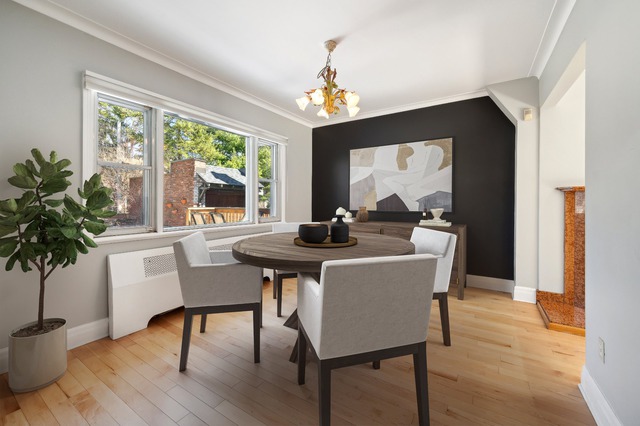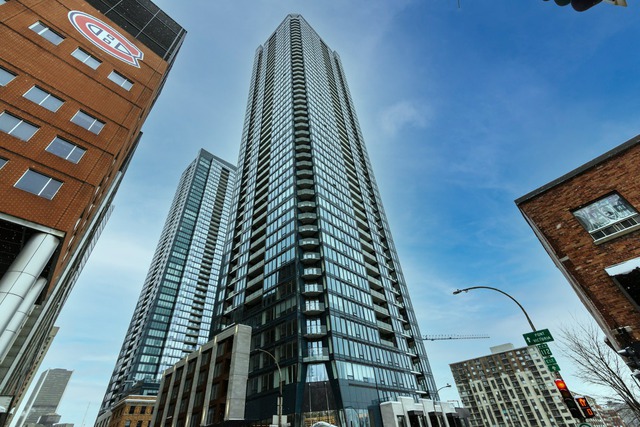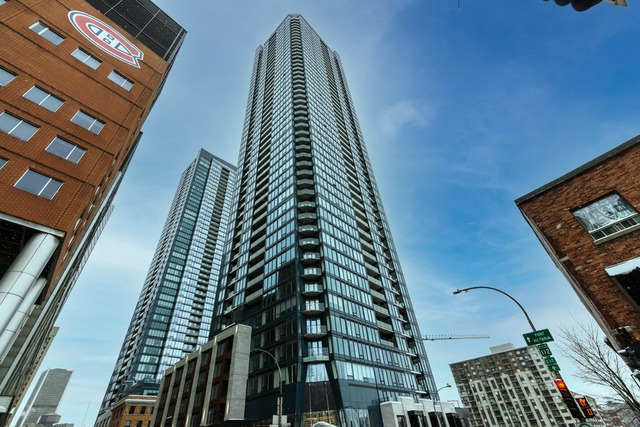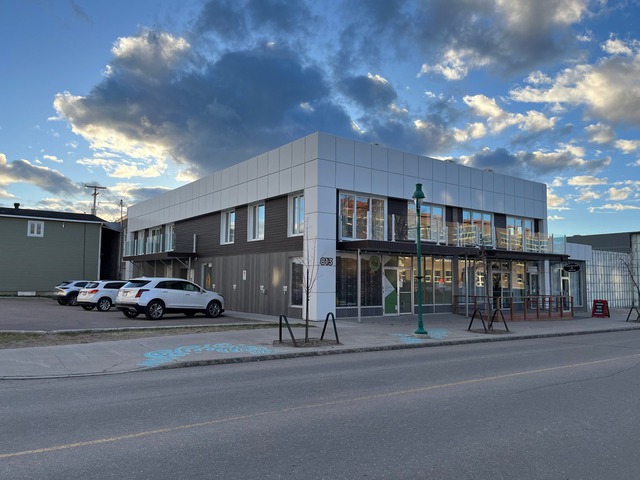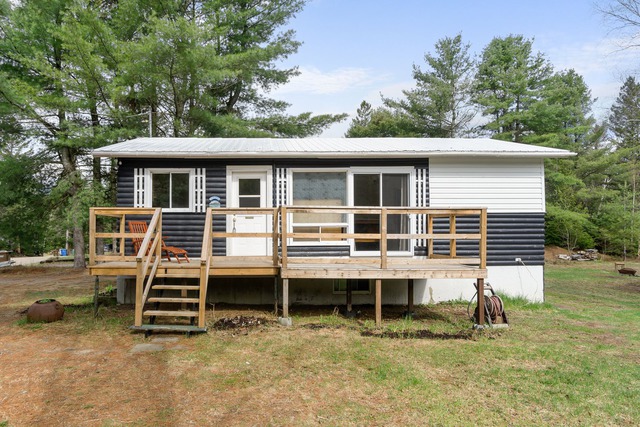|
For sale / Two or more storey $1,289,000 73 Av. Brock N. Montréal-Ouest 4 bedrooms. 3 + 1 Bathrooms/Powder room. 180.1 sq. m. |
Contact one of our brokers 
Mark-Andre Martel
Real Estate Broker
514-769-7010 
Philippe Martel
Real Estate Broker
514-769-7010 |
Description of the property For sale
MONTREAL-WEST | Nestled in the heart of Montreal West, this stunning HOUSE exudes timeless charm and modern elegance. With 4 bedrooms and 3 bathrooms, spread over 3 floors, this residence presents endless possibilities for creating a captivating family retreat. Revel in the luminous living room with a charming fireplace and enjoy the spacious kitchen with built-in appliances and heated floors. Meticulously maintained, the home boasts recent renovations, including updates to the kitchen, bedrooms, and bathrooms. Complemented by 2 parking spaces and a spacious fenced backyard, this could be your dream home.
This charming and luminous property has been maintained and modernized over the years. This semi-detached house offers the perfect blend of convenience and serenity. With 3-storey, this home has everything for your family.
-This house offers 4 bedrooms, located on the second floor, with generous windows. An additional room that can serve as an office or bedroom is available on the ground floor. The main bedroom has a custom-built closet and adjoining bathroom.
-3 full bathrooms, with heated floors upstairs.
-The welcoming living room will be the envy of your guests, with its charming bay window that illuminates the space and the functional fireplace that adds a touch of warmth and luxury.
-The spacious kitchen is perfect for those who enjoy entertaining. Its central skylight and patio doors allow for plenty of natural light, and its heated floors will add comfort to your life. It boasts a central island, built-in appliances, induction range, and space for a breakfast nook.
-Large partially finished basement, offering plenty of storage space, a laundry room and half-bathroom.
-Enjoy the large, fenced backyard with a big mature tree, a generous deck terrace and a shed for all your storage needs.
-The driveway can accommodate 2 cars for your convenience.
[THE NEIGHBORHOOD]
With the commuter train station close, you'll enjoy easy access to both downtown and the west area of Montreal, making your daily commute a breeze.
-Train station: 500 meters away
-Bus lines around: 51, 102, 105, 162, 123
Imagine strolling through the quaint streets of Westminster Village, where you'll find an array of shops, cafes, and local amenities to explore. Whether it's a morning coffee at a nearby cafe or an evening stroll to the park, this neighborhood offers a vibrant and welcoming community atmosphere.
This delightful home is nestled on a serene street surrounded by mature trees and homogenous properties. Conveniently located near schools like Royal West and Loyola High Schools, several Elementary Schools, and Concordia University, it offers the perfect blend of academic excellence and peaceful living.
Enjoy easy access to numerous parks, shops, and a vibrant community, making it an ideal place to call home.
*The measurements of the rooms on the plan were taken by mapping the rooms for the 3D visit. Depending on the supplier, there is a margin of error of approximately 3%.
Included: Fridge, stove, dishwasher, washing machine, dryer, rug, light fixtures, blinds, carpet, barbecue, piano
Excluded: Plants of seller's choice: seller reserves the right to pick up plants from the yard this summer at their discretion.
Sale without legal warranty of quality, at the buyer's risk and peril
-
Lot surface 408.8 MC (4400 sqft) Livable surface 180.1 MC (1939 sqft) Building dim. 11.93x7.67 M Building dim. Irregular -
Driveway Plain paving stone Heating system Hot water, Electric baseboard units Water supply Municipality Heating energy Electricity Equipment available Private yard, Central heat pump Windows Wood, PVC Foundation Poured concrete Hearth stove Wood fireplace Proximity Highway, Cegep, Daycare centre, Park - green area, Elementary school, High school, Public transport, University Siding Aluminum, Brick Bathroom / Washroom Adjoining to the master bedroom, Other, Seperate shower Basement 6 feet and over, Unfinished Parking (total) Outdoor (2 places) Sewage system Municipal sewer Window type Hung, Crank handle Roofing Asphalt shingles Zoning Residential -
Room Dimension Siding Level Hallway 6.4x6.6 P Ceramic tiles RC Living room 17.0x12.2 P Wood RC Dining room 10.8x13.5 P Wood RC Home office 10.0x9.7 P Wood RC Kitchen 20.7x13.9 P Ceramic tiles RC Bathroom 10.0x4.2 P Ceramic tiles RC Master bedroom 10.8x16.0 P Wood 2 Bathroom 5.2x10.6 P Ceramic tiles 2 Bedroom 13.7x10.7 P Wood 2 Bedroom 17.1x12.2 P Wood 2 Bedroom 7.2x9.1 P Wood 2 Bathroom 7.1x9.8 P Ceramic tiles 2 Family room 22.4x16.4 P Carpet 0 Washroom 5.7x5.1 P Carpet 0 Laundry room 10.9x8.4 P Concrete 0 -
Municipal Taxes $9,466.00 School taxes $737.00
Advertising

