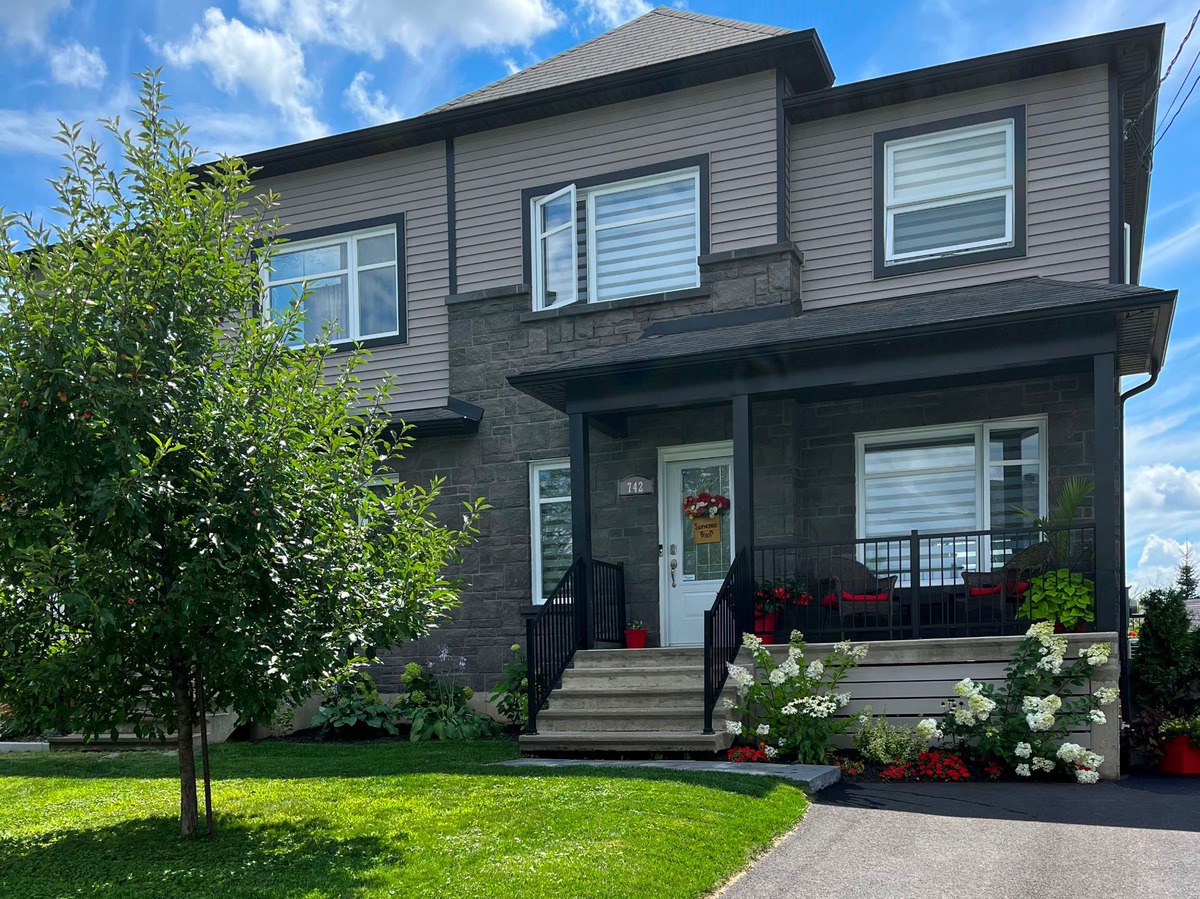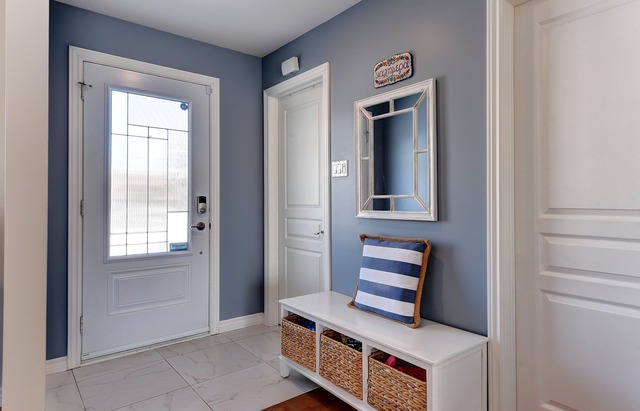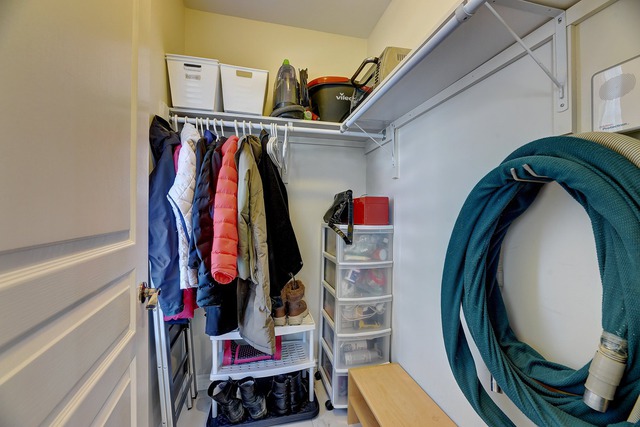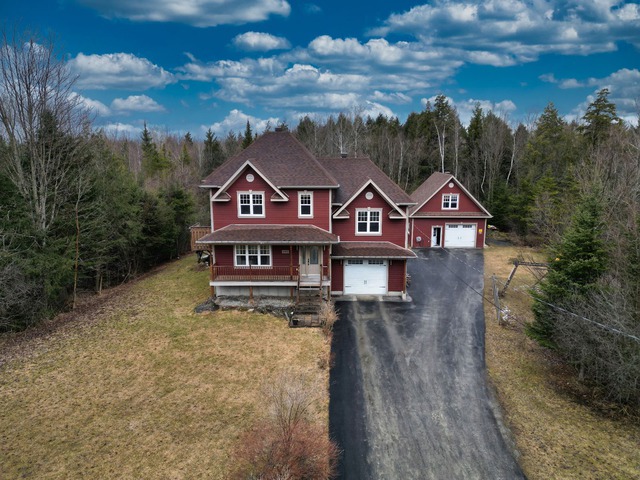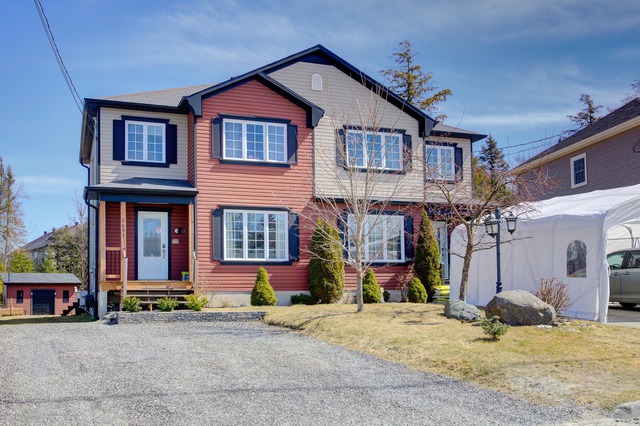
$369,900 4 beds 1.5 bath 628.8 sq. m
3697 Rue de Toulon
Sherbrooke (Brompton/Rock Forest/Saint-Élie/Deauville) (Estrie)
|
For sale / Two or more storey SOLD 742 Rue des Girolles Sherbrooke (Brompton/Rock Forest/Saint-Élie/Deauville) (Estrie) 4 bedrooms. 2 + 1 Bathrooms/Powder room. 127 sq. m. |
Contact real estate broker 
Guy Madore
Real Estate Broker
819-212-6661 |
Sherbrooke (Brompton/Rock Forest/Saint-Élie/Deauville) (Estrie)
Impeccable semi-detached (turnkey) with open concept living room and dining room, equipped with quality materials and careful decor in the Boisé des chanterelles. Hardwood and ceramic on the ground floor, recent kitchen cabinets, 4 bedrooms, one with walk-in closet, 1 office, 2 bathrooms and 1 powder room, family room and walk-in closet at the entrance. Alarm system, central vacuum cleaner, wall-mounted heat pump (heating and air conditioning), air exchanger and cold room. Outside, covered patio with aluminum railings, large storage underneath, intimate land surrounded by cedar hedges, shed and asphalt entrance.
Other elements to consider: electronic front door lock, lunch counter in the kitchen, independent glass and ceramic shower, washer/dryer installations in the ground floor powder room, water heater replaced in 2023, patio door opening onto a new covered gallery and 12x12 shed with electricity.
Work carried out by the SELLER since the acquisition of the building:
- 2021: Installation of a wall-mounted heat pump, replacement of the kitchen sink and faucet, painting of all rooms and wardrobes, refurbishment of electrical wiring in the basement, installation of a new unit heating in the basement bathroom, asphalting of the entrance and new landscaping.
- 2022: Development of a rear terrace (patio) with aluminum railings, addition of a backsplash in the kitchen and carpets on the stairs.
- 2023: Replacement of the water heater.
Located in an area sought after by young families, close to supermarkets, pharmacies, convenience stores, bus stop, creamery, etc.
Within a radius of less than 5 km, there are seven primary schools, including one private, one secondary school and nine daycares.
Included: Day-night blinds in all windows, wall-mounted heat pump, central vacuum cleaner and its accessories, chandeliers/light fixtures (except the one in the dining room), fans, shed.
Excluded: Furniture, dining room chandelier and the seller's personal effects.
| Lot surface | 421.3 MC (4535 sqft) |
| Lot dim. | 11.58x36.43 M |
| Lot dim. | Irregular |
| Livable surface | 127 MC (1367 sqft) |
| Building dim. | 9.2x6.77 M |
| Building dim. | Irregular |
| Driveway | Asphalt, Double width or more |
| Landscaping | Patio |
| Cupboard | Melamine |
| Heating system | Space heating baseboards, Electric baseboard units |
| Water supply | Municipality |
| Heating energy | Electricity |
| Equipment available | Central vacuum cleaner system installation, Ventilation system, Alarm system, Wall-mounted heat pump |
| Windows | PVC |
| Foundation | Poured concrete |
| Proximity | Highway, Daycare centre, Park - green area, Bicycle path, Elementary school, High school, Public transport, University |
| Siding | Aluminum, Stone, Vinyl |
| Bathroom / Washroom | Seperate shower |
| Basement | 6 feet and over, Finished basement |
| Parking (total) | Outdoor (4 places) |
| Sewage system | Municipal sewer |
| Landscaping | Land / Yard lined with hedges, Landscape |
| Window type | Crank handle, French window |
| Roofing | Asphalt shingles |
| Topography | Flat |
| Zoning | Residential |
| Room | Dimension | Siding | Level |
|---|---|---|---|
| Living room | 15.3x14.11 P | Wood | RC |
| Dining room | 13.5x12.3 P | Wood | RC |
| Kitchen | 9.3x8.4 P | Ceramic tiles | RC |
| Washroom | 7.8x5.3 P | Ceramic tiles | RC |
| Hallway | 5.2x4.1 P | Ceramic tiles | RC |
| Walk-in closet | 5.2x4.1 P | Ceramic tiles | RC |
| Master bedroom | 13.5x12.4 P | Floating floor | 2 |
| Walk-in closet | 6.11x5.5 P | Floating floor | 2 |
| Bedroom | 9.11x9.1 P | Floating floor | 2 |
| Bedroom | 9.9x9.1 P | Floating floor | 2 |
| Bathroom | 11.4x9.3 P | Ceramic tiles | 2 |
| Family room | 18x12 P | Floating floor | 0 |
| Bedroom | 8.9x10.9 P | Floating floor | 0 |
| Home office | 8.9x8.9 P | Floating floor | 0 |
| Bathroom | 7.7x7.7 P | Ceramic tiles | 0 |
| Cellar / Cold room | 10x3.10 P | Concrete | 0 |
| Municipal Taxes | $3,167.00 |
| School taxes | $225.00 |
4 beds 1 bath + 1 pwr 628.8 sq. m
Sherbrooke (Brompton/Rock Forest/Saint-Élie/Deauville)
3697 Rue de Toulon
4 beds 3 baths + 1 pwr 3515.9 sq. m
Sherbrooke (Brompton/Rock Forest/Saint-Élie/Deauville)
4955 Rue de la Randonnée
