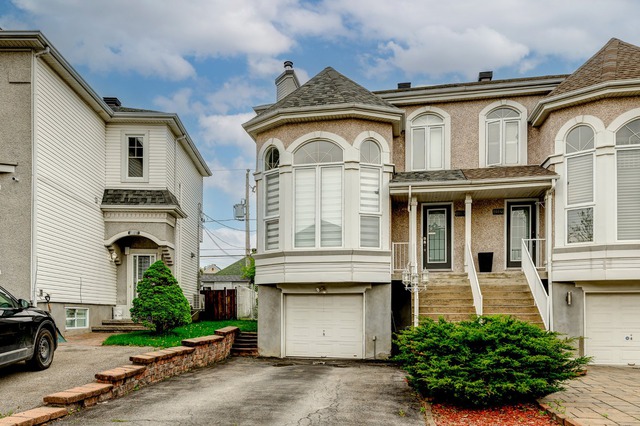
$579,000 3 beds 1.5 bath 230.6 sq. m
1112 Rue des Azalées
Laval (Sainte-Dorothée)
|
For sale / Two or more storey $549,800 7525 Boul. St-Martin O. Laval (Sainte-Dorothée) 3 bedrooms. 1 + 1 Bathroom/Powder room. 2189 sq. ft.. |
Contact real estate broker 
Garen Simonyan inc.
Real Estate Broker
5149624744 |
Prestigious residence built in 1998 and located in East Islemère (Sainte-Dorothée). This luxurious home features 3 bedrooms, 1.5 bathrooms, a large family room, a car garage, and much more. Close to all essential services, as well as the highways 440 and 13. Favorite guaranteed!!
Welcome 7525 St.Martin O.:
Well-maintained property located on one of the most beautiful streets in the area, it offers you tranquility and enchantment.
Main floor
** Large entrance hall.
** Living room on the ground floor.
** Dining adjacent to the kitchen with a superb view of the backyard.
** Spacious kitchen with quality materials and QUARTZ countertops.
2nd Floor:
** Large master bedroom with walk-in closet.
** Bathroom with bath and separate shower.
** Secondary bedroom of good dimension.
Basement:
** 1 good size bedroom.
** Office room.
** Laminate floors in the basement.
Renovations and improvements:
** The roof was replaced in 2014.
** Some windows replaced.
** Kitchen with QUARTZ countertops 2022.
** Front stairs parging in 2022.
** Paint in 2023.
** Custome made blinds
** LED lighting main floor 2023.
Proximity:
** Méga Centre Notre-Dame
** Highway 440 and 13
** Daycare
** Golf
** Pharmacy, restaurants, gas stations, etc.
A visit will charm you!!
Included: All the light fixtures, dishwasher, rods curtains and blinds, wall A/C unit.
Excluded: The hot water tank is rented with the Hydro Solution, and the new buyers will assume the lease agreement, 2 TVs on the wall.
| Lot surface | 2189 PC |
| Lot dim. | 95x23 P |
| Building dim. | 32.2x18 P |
| Driveway | Asphalt |
| Rental appliances | Water heater |
| Heating system | Electric baseboard units |
| Water supply | Municipality |
| Heating energy | Electricity |
| Equipment available | Wall-mounted air conditioning, Ventilation system |
| Foundation | Poured concrete |
| Hearth stove | Wood fireplace |
| Garage | Attached, Heated, Single width |
| Proximity | Daycare centre, Park - green area, Bicycle path, Elementary school, High school |
| Basement | 6 feet and over, Finished basement |
| Parking (total) | Outdoor, Garage (2 places) |
| Sewage system | Municipal sewer |
| Roofing | Asphalt shingles |
| Zoning | Residential |
| Room | Dimension | Siding | Level |
|---|---|---|---|
| Hallway | 5.9x4.6 P | Ceramic tiles | RC |
| Living room | 19.8x9.11 P | Wood | RC |
| Dining room | 8.11x8.5 P | Wood | RC |
| Kitchen | 8.5x7.10 P | Ceramic tiles | RC |
| Washroom | 6.3x5.0 P | Ceramic tiles | RC |
| Bedroom | 10.6x8.4 P | Parquet | 2 |
| Master bedroom | 14.6x13.3 P | Parquet | 2 |
| Walk-in closet | 9.0x6.0 P | Ceramic tiles | 2 |
| Bathroom | 10.6x8.1 P | Ceramic tiles | 2 |
| Bedroom | 11.5x8.5 P | Floating floor | 0 |
| Home office | 11.5x7.4 P | Floating floor | 0 |
| Storage | 14.0x12.9 P | Concrete | 0 |
| Municipal Taxes | $3,015.00 |
| School taxes | $306.00 |
3 beds 1 bath + 1 pwr 230.6 sq. m
Laval (Sainte-Dorothée)
1112 Rue des Azalées