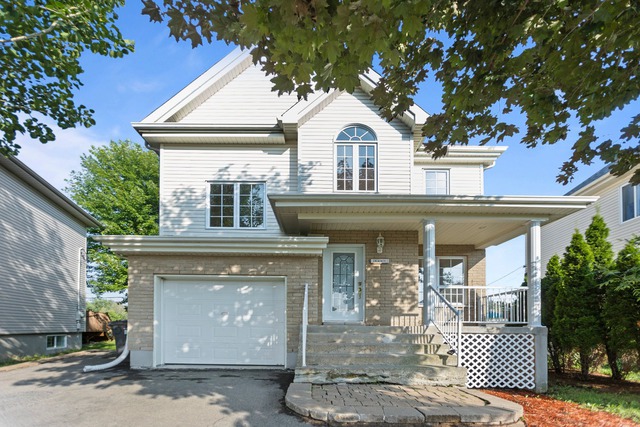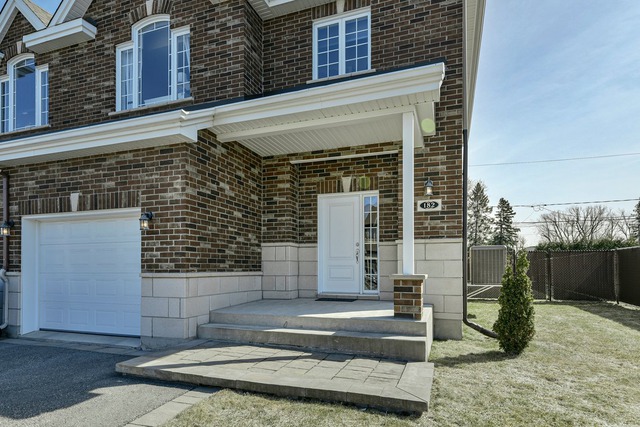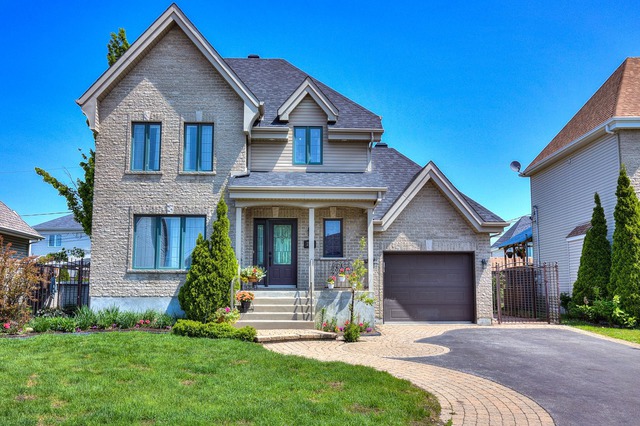
$599,000 3 beds 1.5 bath 4101 sq. ft.
216 Rue Toe-Blake
Vaudreuil-Dorion (Montérégie)
|
For sale / Two or more storey $579,900 761 Rue Valois Vaudreuil-Dorion (Montérégie) 3 bedrooms. 2 + 1 Bathrooms/Powder room. 1100 sq. ft.. |
Contact one of our brokers 
Silvia Ballester
Real Estate Broker
(514) 418-7077 
Erico Ballester
Real Estate Broker
(514) 400-1897 |
Beautiful house, built in 2001, located in the Dorion area, 2+1 spacious bedrooms. 2 bathrooms with separate shower, powder room. Roof replacement in 2020. 01 wall-mounted heat pump, 01 wall-mounted air conditioning unit. Finished basement, basement flooring replacement with a spacious family room. Garage with a garage door opener, driveway for 4 cars. Landscaped backyard, equipped with a large 2-level deck, fully fenced garden. Includes a above ground pool 18 feet diameter and its accessories.Pool heat pump.Shed.
Included: Light fixtures, fridge, stove, hood, washer and dryer, dishwasher,01 wall-mounted heat pump, 01 wall-mounted air conditioning, garage door opener, central vacuum, air exchanger,water heater, alarm system, above ground pool and accessories,pool heat pump, shed.
| Lot surface | 4876 PC |
| Lot dim. | 42x116 P |
| Livable surface | 1100 PC |
| Building dim. | 32x27 P |
| Building dim. | Irregular |
| Driveway | Asphalt |
| Rental appliances | Alarm system |
| Cupboard | Melamine |
| Heating system | Electric baseboard units |
| Water supply | Municipality |
| Heating energy | Electricity |
| Equipment available | Central vacuum cleaner system installation, Wall-mounted air conditioning, Ventilation system, Electric garage door, Alarm system, Wall-mounted heat pump |
| Windows | PVC |
| Foundation | Poured concrete |
| Garage | Attached, Heated, Single width |
| Pool | Heated, Above-ground |
| Proximity | Highway, Daycare centre, Golf, Park - green area, Bicycle path, Elementary school, High school, Public transport |
| Siding | Brick, Vinyl |
| Bathroom / Washroom | Seperate shower |
| Basement | 6 feet and over, Finished basement |
| Parking (total) | Outdoor, Garage (2 places) |
| Sewage system | Municipal sewer |
| Landscaping | Fenced |
| Window type | Sliding, Crank handle |
| Roofing | Asphalt shingles |
| Topography | Flat |
| Zoning | Residential |
| Room | Dimension | Siding | Level |
|---|---|---|---|
| Living room | 16x11 P | Wood | RC |
| Dining room | 10x9.5 P | Wood | RC |
| Kitchen | 9x9 P | Ceramic tiles | RC |
| Washroom | 3.9x4.11 P | Ceramic tiles | RC |
| Master bedroom | 13.9x13.8 P | Carpet | 2 |
| Bedroom | 10.5x9 P | Carpet | 2 |
| Bathroom | 10.2x7.2 P | Ceramic tiles | 2 |
| Family room | 16x10.6 P | Floating floor | 0 |
| Bedroom | 18x8.2 P | Floating floor | 0 |
| Bathroom | 9x7 P | Ceramic tiles | 0 |
| Municipal Taxes | $2,593.00 |
| School taxes | $299.00 |
3 beds 1 bath + 1 pwr 486.3 sq. m
Vaudreuil-Dorion
2492 Rue des Pivoines
3 beds 1 bath + 1 pwr 509 sq. m
Vaudreuil-Dorion
182 Rue Jacques-Plante
3 beds 1 bath + 1 pwr 564.2 sq. m
Vaudreuil-Dorion
123 Rue Léo-Gravelle
3 beds 2 baths 524.7 sq. m
Vaudreuil-Dorion
2744 Rue des Dahlias



