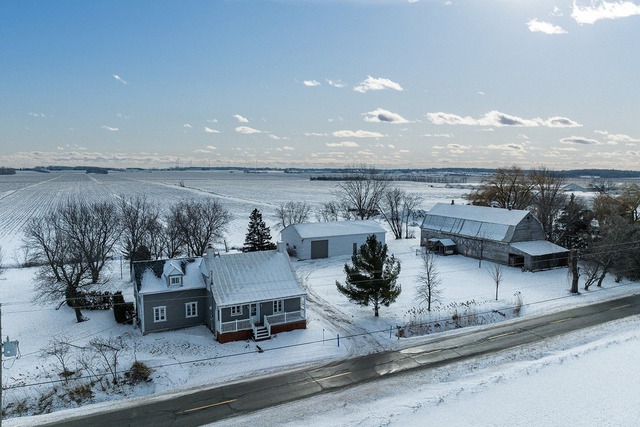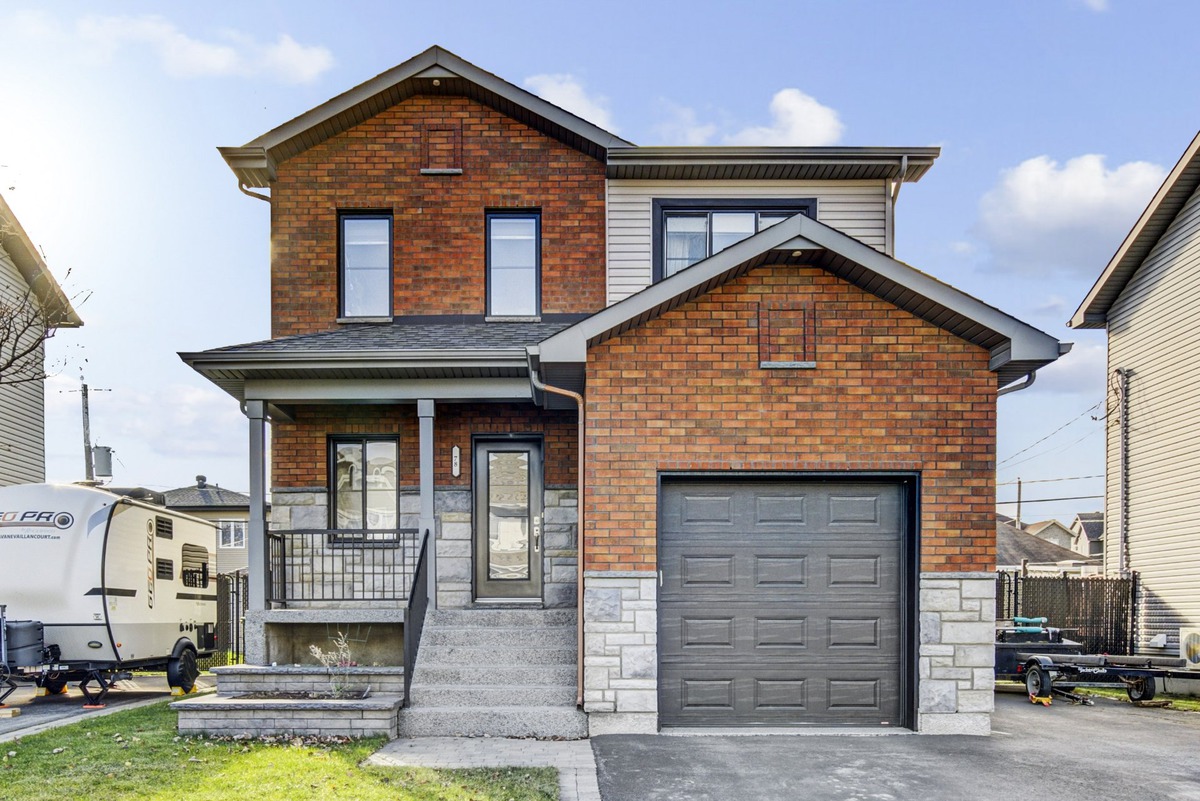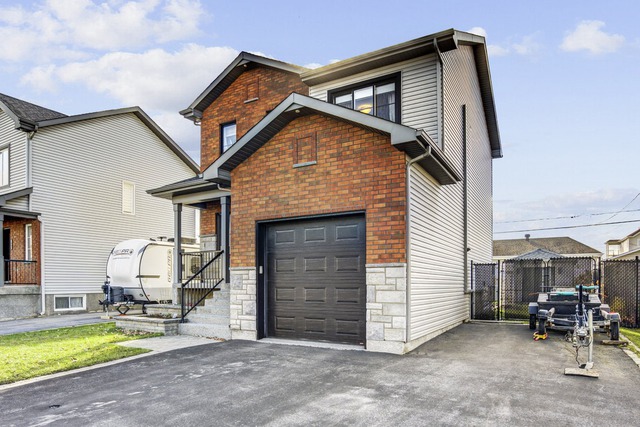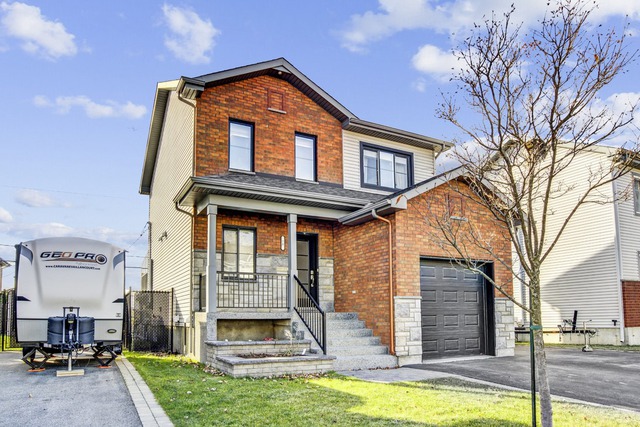
$595,000 3 beds 1.5 bath 5000 sq. m
1352 Rg Ste-Thérèse
Saint-Rémi (Montérégie)
|
For sale / Two or more storey SOLD 78 Rue Amanda Saint-Rémi (Montérégie) 3 bedrooms. 1 + 1 Bathroom/Powder room. 1604 sq. ft.. |
Contact real estate broker 
Marie-Claude Tremblay
Residential real estate broker
514-951-6850 |
Saint-Rémi (Montérégie)
**Text only available in french.**
Remarquable et unique cette propriété vous offre une atmosphère rassembleuse amenant le concept à aire ouverte valorisé. Une grande véranda 3 saisons adjacente à la salle à manger rajoute un espace repas et/ou détente ou vous pourrez en profiter en famille ou entre amis! Le salon et la cuisine sont véritablement le coeur de cette maison et amène une touche chaleureuse et accueillante. La cuisine est fonctionnelle et est équipé d'un îlot central. Les 3 chambres (avec chacune son walk-in), le bureau, la salle de bain et la salle d'eau assurent votre confort! Le garage vient compléter les attraits de ce véritable havre de paix! Venez visitez!!!
Included: Luminaires meubles fixé au mur miroir au mur hotte de cuisinière solarium aspirateur central 2022 et accessoires système d'alarme non relié adoucisseur d'eau ouvre porte de garage rangements au garage un meuble dans le cabanon 2 Thermopompes murales 2020 une 12000 BTU et une 9000 BTU stores tringle
Excluded: Lave-vaisselle, cellier à vin, meuble du solarium
| Lot surface | 3950 PC |
| Lot dim. | 43x93 P |
| Lot dim. | Irregular |
| Livable surface | 1604 PC |
| Building dim. | 25x38 P |
| Building dim. | Irregular |
| Driveway | Asphalt, Double width or more |
| Cupboard | Melamine |
| Heating system | Space heating baseboards, Electric baseboard units |
| Water supply | Municipality |
| Heating energy | Electricity |
| Equipment available | Central vacuum cleaner system installation, Water softener, Ventilation system, Electric garage door, Alarm system, Wall-mounted heat pump |
| Windows | PVC |
| Foundation | Poured concrete |
| Garage | Attached, Single width |
| Proximity | Highway, Daycare centre, Golf, Hospital, Park - green area, Bicycle path, Elementary school, Réseau Express Métropolitain (REM), High school, Cross-country skiing |
| Siding | Brick, Vinyl |
| Bathroom / Washroom | Seperate shower |
| Basement | 6 feet and over, Finished basement |
| Parking (total) | Outdoor, Garage (4 places) |
| Sewage system | Municipal sewer |
| Landscaping | Fenced, Landscape |
| Window type | Sliding, Crank handle |
| Roofing | Asphalt shingles |
| Topography | Flat |
| Zoning | Residential |
| Room | Dimension | Siding | Level |
|---|---|---|---|
| Hallway | 6.11x5.1 P | Ceramic tiles | RC |
| Washroom | 4.8x7.0 P | Ceramic tiles | RC |
| Kitchen | 8.6x10.1 P | Ceramic tiles | RC |
| Dining room | 10.2x10.3 P | Wood | RC |
| Living room | 13.3x12.9 P | Wood | RC |
| Master bedroom | 16.3x11.4 P | Wood | 2 |
| Other | 7.0x11.0 P | Wood | 2 |
| Bedroom | 12.4x10.11 P | Wood | 2 |
| Other | 5.0x5.4 P | Wood | 2 |
| Bathroom | 10.10x12.10 P | Ceramic tiles | 2 |
| Laundry room | 3.2x5.0 P | Wood | 2 |
| Den | 6.10x12.5 P | Floating floor | 0 |
| Bedroom | 12.5x8.3 P | Floating floor | 0 |
| Other | 8.0x3.9 P | Floating floor | 0 |
| Home office | 11.5x9.8 P | Floating floor | 0 |
| Other | 11.6x4.6 P | Floating floor | 0 |
| Energy cost | $2,450.00 |
| Municipal Taxes | $3,140.00 |
| School taxes | $305.00 |
3 beds 1 bath + 1 pwr 5000 sq. m
Saint-Rémi
1352 Rg Ste-Thérèse


