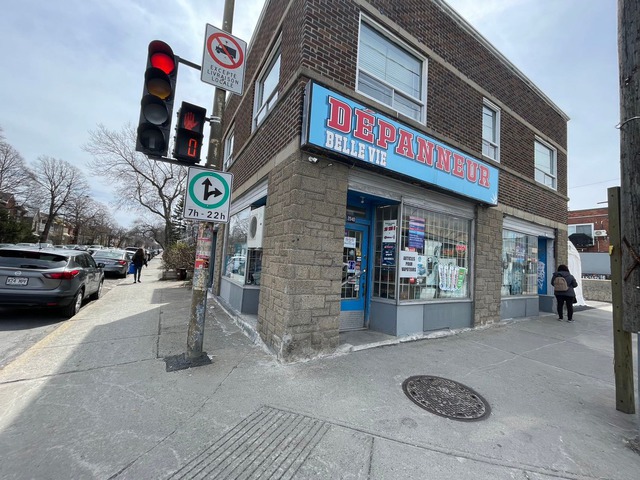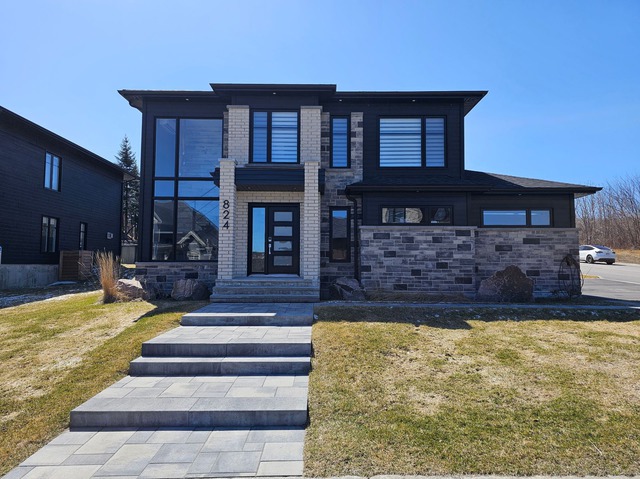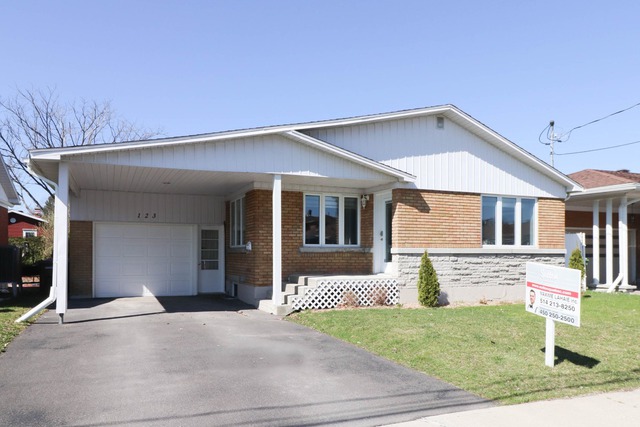|
For sale / Two or more storey SOLD 8 Rue Centre Stanstead - Ville (Estrie) 2 bedrooms. 1 + 1 Bathroom/Powder room. 883 sq. ft.. |
Contact real estate broker 
Monique Boudreau
Real Estate Broker
819-823-2769 |
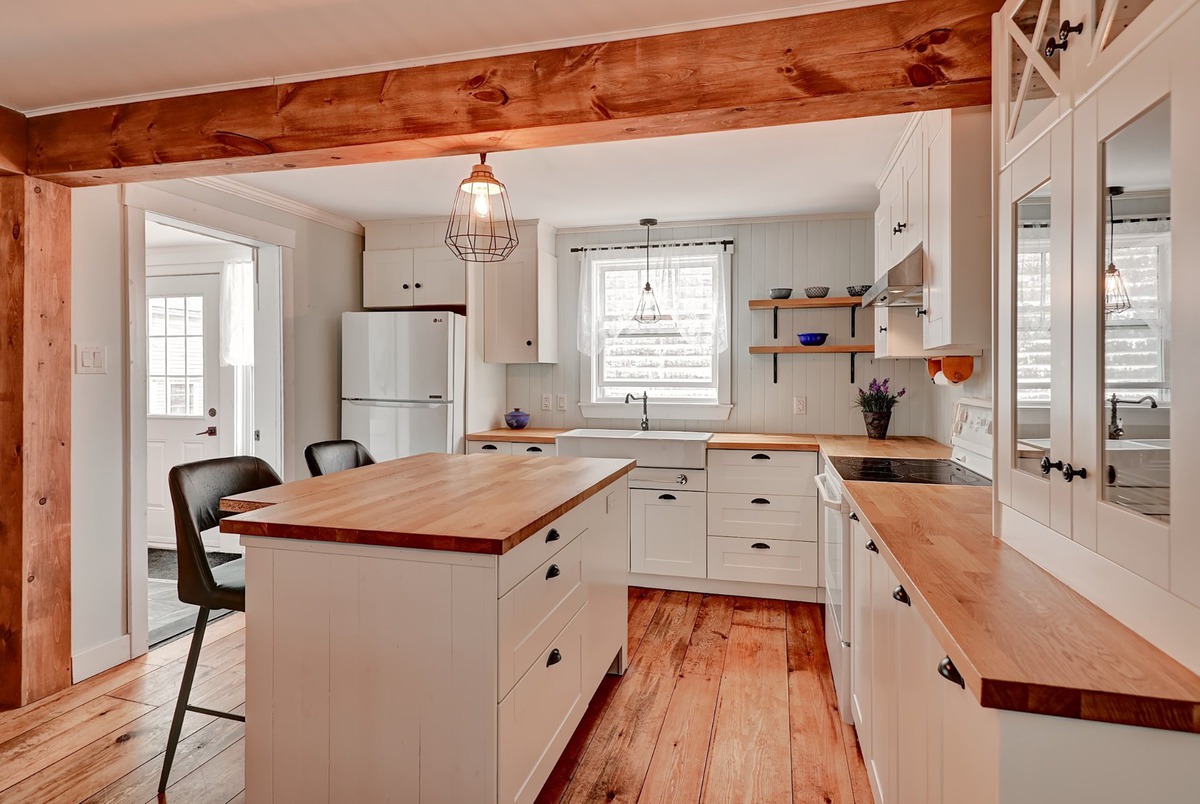
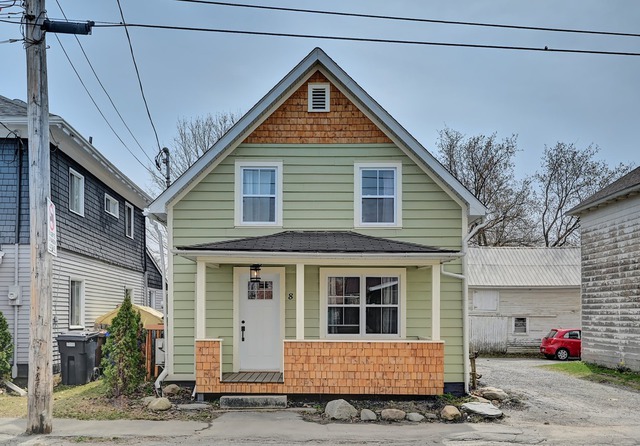
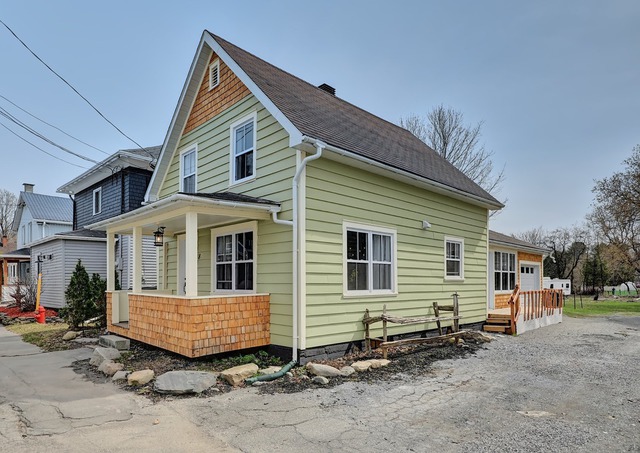
Two or more storey - 8 Rue Centre
Stanstead - Ville (Estrie)
For sale / Two or more storey
SOLD
Description of the property For sale
Little gem of a house on a double lot of 19,343 sq. ft. Century-old house that has been tastefully renovated. In the heart of the pretty village of Stanstead, a border village, you will have access to all services on foot. Open concept kitchen and dining room. 2 bedrooms and a boudoir where you can do your office. 1h30 from Montreal via Highway 55 and Highway 10. We look forward to meeting you during a visit.
The area of the building includes the garage. Size two lots 19,343 P2 The living area does not include the garage. Brick chimney, but currently covered with wood. Wood floor under the floating floor in the bedrooms. An unconnected fireplace in the SS will remain on site during the sale.
Included: Déshumidificateur au SS. Cuisinière
Sale without legal warranty of quality, at the buyer's risk and peril
-
Lot surface 1797.1 MC (19344 in2) Lot dim. 6.3x77.3 M Lot dim. Irregular Livable surface 883 PC Building dim. 6.3x15.23 M Building dim. Irregular -
Driveway Asphalt Cupboard Wood Heating system Space heating baseboards, Electric baseboard units Water supply Municipality Heating energy Electricity Available services Fire detector Equipment available Wall-mounted heat pump Windows PVC Foundation Other, Poured concrete, Stone Garage Attached Proximity Daycare centre, Golf, Park - green area, Bicycle path, Alpine skiing, High school, Cross-country skiing Siding Wood Bathroom / Washroom Other, Seperate shower Basement Other, Low (less than 6 feet), Unfinished Parking (total) Outdoor, Garage (4 places) Sewage system Municipal sewer Landscaping Fenced Window type Hung Roofing Asphalt shingles Topography Flat Zoning Residential -
Room Dimension Siding Level Other 5.8x13.8 P Ceramic tiles RC Kitchen 19.1x12 P Wood RC Living room 15.3x11.10 P Wood RC Bathroom 11x8.5 P Ceramic tiles RC Laundry room 5.5x4.8 P Ceramic tiles RC Master bedroom 9.11x10.5 P Floating floor 2 Bedroom 8.6x9.4 P Floating floor 2 Den 8x9.4 P Floating floor 2 Washroom 3.11x10.4 P Wood 2 -
Energy cost $2,170.00 Municipal Taxes $1,398.00 School taxes $60.00

