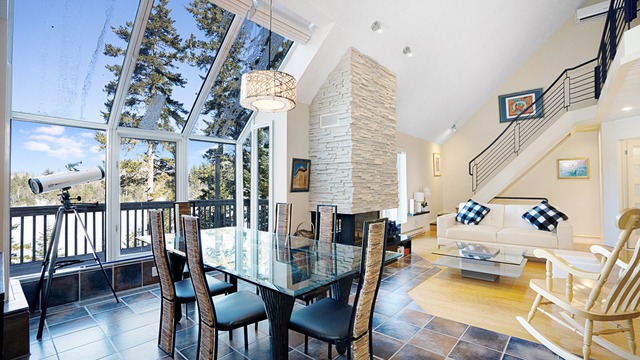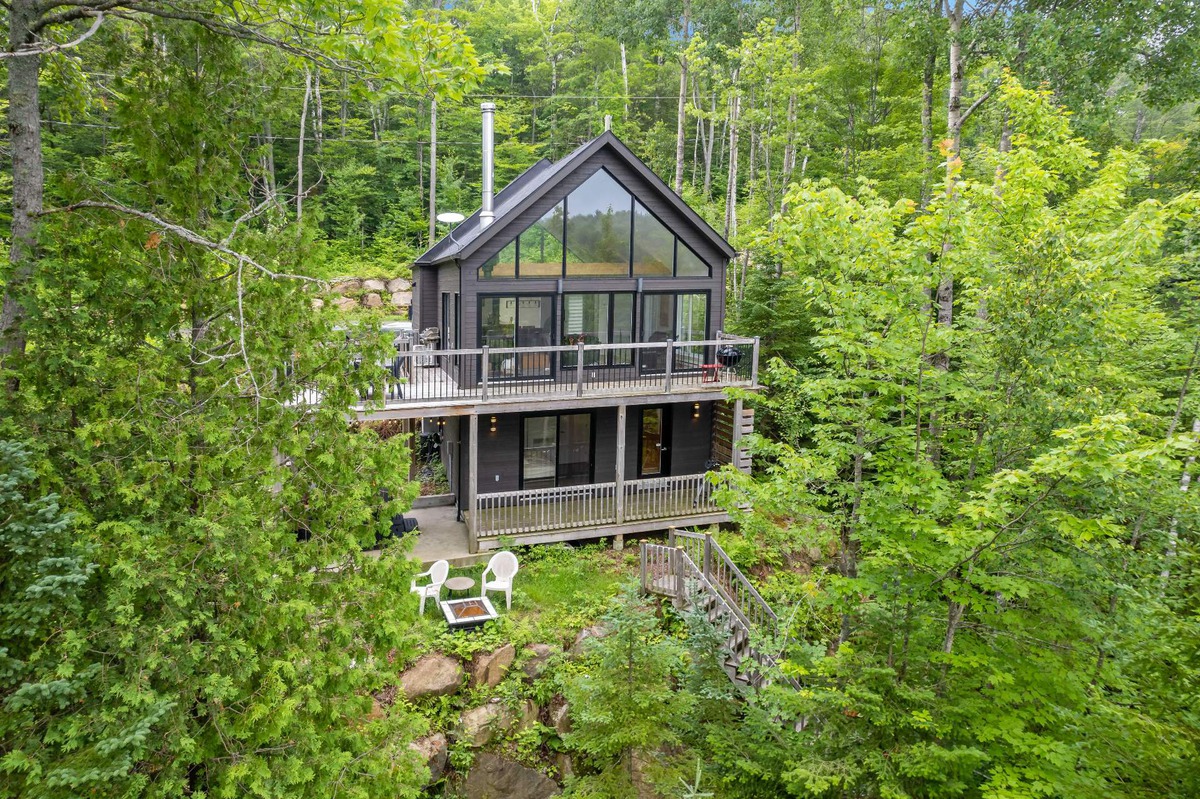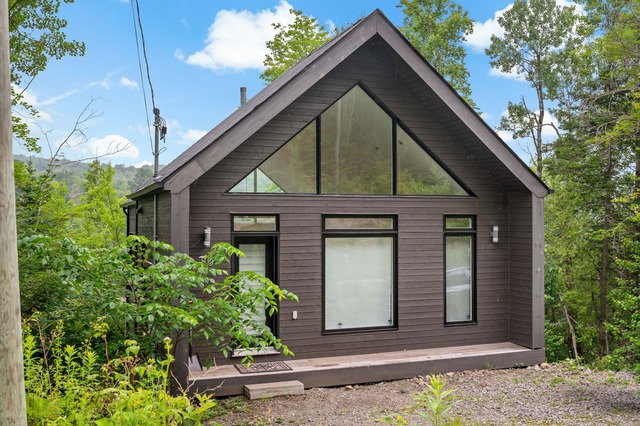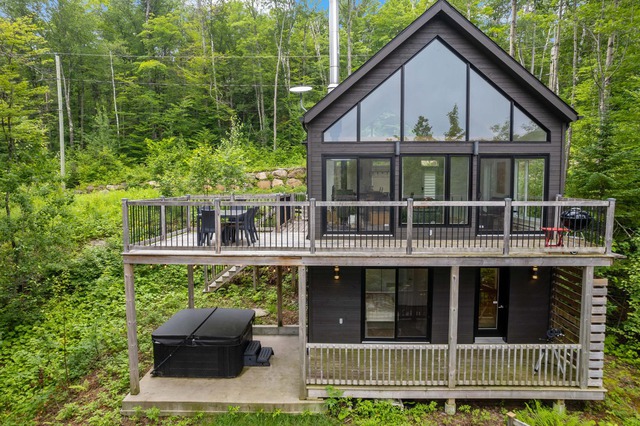
$699,000 3 beds 3 baths 2324 sq. m
55 Rue Ogilvy E.
Saint-Hippolyte (Laurentides)
|
For sale / Two or more storey SOLD 80 267e Avenue Saint-Hippolyte (Laurentides) 3 bedrooms. 1 + 1 Bathroom/Powder room. 18652 sq. ft.. |
Contact real estate broker 
Jacob Toledano
Real Estate Broker
514-998-7246 |
Saint-Hippolyte (Laurentides)
Welcome to 80 267e in St-Hippolyte, only 1 hour from Montreal! This luxurious construction was recently built in 2015, it showcases showstopping panoramic views around the entire property. Cathedral ceilings and gigantic windows allow you to absorb the beautiful nature around you. The house is surrounded by trees, and has direct access to the beautiful lake with a private dock. Enjoy the 2 level patio deck outside where you will find the 4 season spa. This chalet is equipped with wood floors, an air exchanger system, and comes with all the appliances!
Recent top quality construction
Less then an hour away from montreal
Close to all services yet nestled in a private oasis.
Magnificent views in and out of the chalet
Wood floors
Massive windows
4 season spa
Included: all appliances, (Fridge, stove, oven, dishwasher, washer-dryer), bbq, spa, window coverings, light fixtures
Excluded: furniture
| Lot surface | 18652 PC |
| Lot dim. | 137.7x159.9 P |
| Building dim. | 23.5x35.2 P |
| Building dim. | Irregular |
| Distinctive features | Water access, Water front, Boat without motor only |
| Heating system | Electric baseboard units |
| Water supply | Artesian well |
| Heating energy | Electricity |
| Available services | Fire detector |
| Equipment available | Ventilation system, Alarm system |
| Hearth stove | Wood fireplace |
| Distinctive features | No neighbours in the back, Cul-de-sac, Hemmed in, Resort/Chalet |
| Pool | Other |
| Proximity | Highway, Golf, Bicycle path, Alpine skiing, Cross-country skiing |
| Restrictions/Permissions | Short-term rentals not allowed |
| Parking (total) | Outdoor (4 places) |
| Sewage system | Septic tank |
| Roofing | Asphalt shingles |
| Topography | Sloped |
| View | Water, Mountain, Panoramic |
| Zoning | Residential |
| Room | Dimension | Siding | Level |
|---|---|---|---|
| Kitchen | 8.8x9.2 P | Wood | RC |
| Dining room | 12.0x9.0 P | Wood | RC |
| Living room | 11.5x18.8 P | Wood | RC |
| Washroom | 5.0x5.0 P | Ceramic tiles | RC |
| Master bedroom | 10.4x11.6 P | Floating floor | RJ |
| Bathroom | 4.4x11.6 P | Ceramic tiles | RJ |
| Bedroom | 8.9x10.8 P | Floating floor | RJ |
| Bedroom | 8.9x9.6 P | Floating floor | RJ |
| Common expenses/Rental | $500.00 |
| Municipal Taxes | $2,386.00 |
| School taxes | $261.00 |


