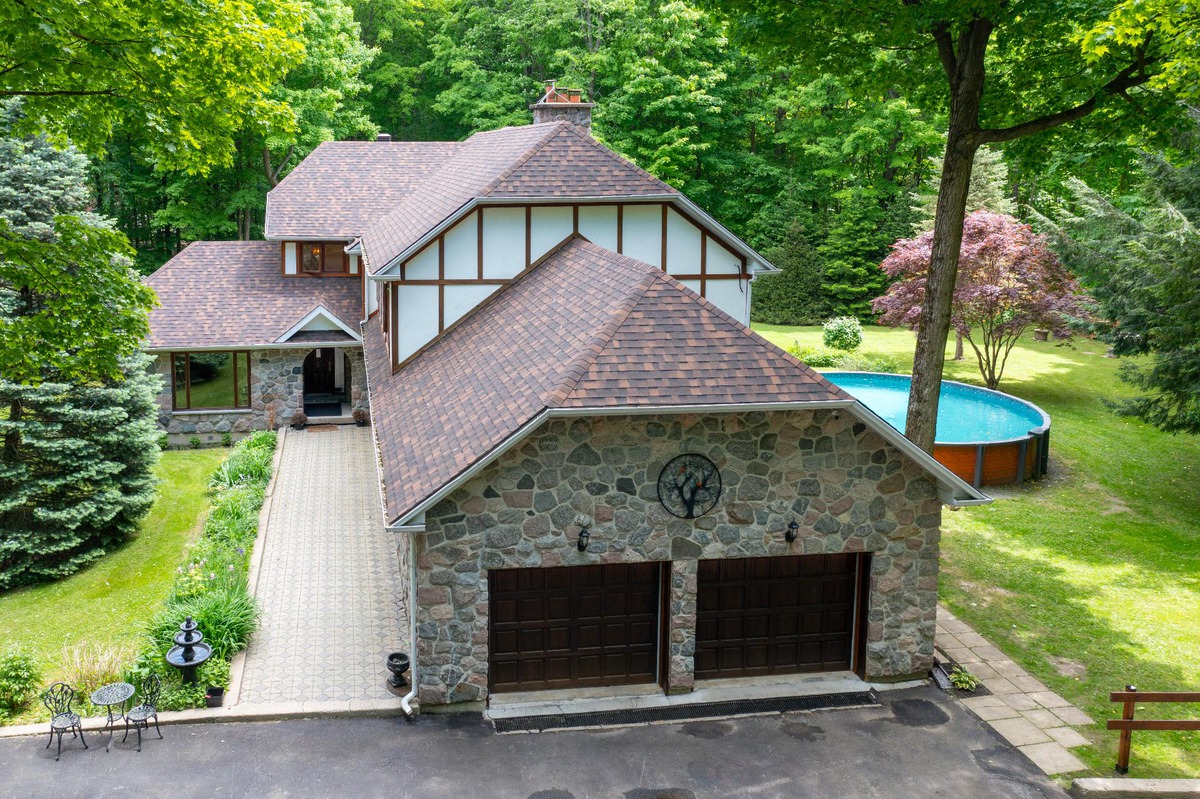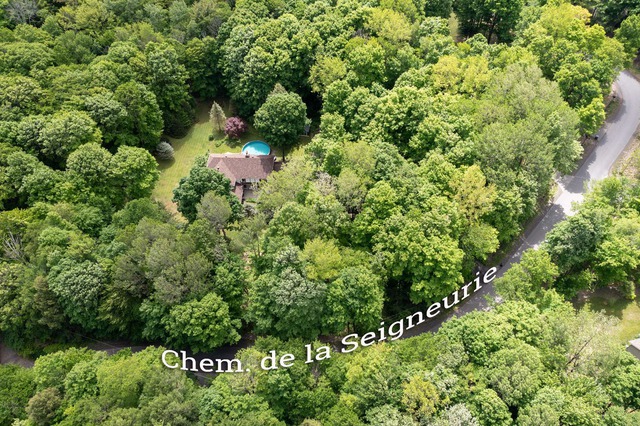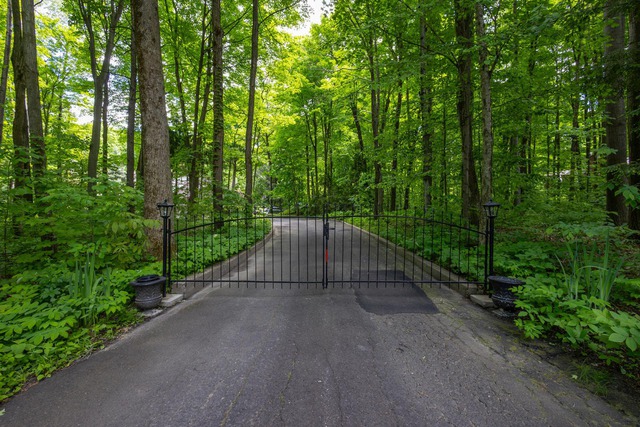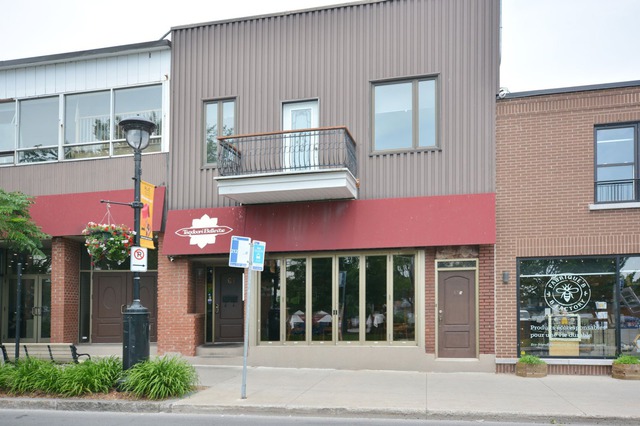|
For sale / Two or more storey $899,000 81 Ch. de la Seigneurie Rigaud (Montérégie) 6 bedrooms. 3 Bathrooms. 10902.9 sq. m. |
Contact real estate broker 
Che Crockatt Real Estate inc.
Residential and commercial real estate broker
5148236971 |
For sale / Two or more storey
$899,000
Description of the property For sale
*** Secluded Mountain Ranch Estate for Sale in Rigaud *** Discover your dream home nestled in the serene mountain region of Rigaud. This expansive estate offers unparalleled privacy on nearly 3 acres of lush, manicured land, surrounded by thousands of mature trees and featuring a long, private, illuminated driveway leading to a European-style Tudor home with a charming field stone facade.
The home boasts 5 spacious bedrooms on the second floor, plus 2 additional rooms perfect for guests or home offices. Enjoy the luxury of 3 fully renovated bathrooms, including a master suite with a huge rain shower and an ultra-bain bath. The open-concept living room with cathedral ceilings and marble and granite floors creates a grand yet cozy atmosphere. The main floor also includes a large office with a stone fireplace and a versatile game room.
Modern upgrades throughout the home include a new roof with updated flashing and ventilation, backed by a lifetime warranty. The outdated oil furnace has been replaced with a new Thermopompe system, efficient up to -30 degrees. All new ceiling lights upstairs (over 30) and new baseboard heaters throughout the home ensure comfort and convenience.
Outdoor amenities abound, with a new 27' Redwood pool complete with lights, a waterfall, a pump, and a 100k BTU heater for year-round comfort. A large multi-tier deck, installed in 2023, overlooks the beautifully landscaped gardens. The garage has been renovated with epoxy floors, new motors, lights, and fresh paint. The massive unfinished, insulated basement, accessible from both the garage and inside the home, is ready for your personal touch. Additionally, a new shed built on a slab provides extra storage.
The property features a large pond with a waterfall, a mature micro-vineyard adorned with an arch and flowers, and a brick firepit for outdoor gatherings. Impeccably maintained gardens with landscape lighting, vegetable plots, and fruit trees add to the estate's charm. Security is ensured with a hard-wired system.
The driveway and parking area can accommodate over a dozen cars. All new exterior lighting enhances the estate's security and aesthetic appeal. This unique mountain ranch estate in Rigaud combines the tranquility of nature with luxurious living, offering a perfect retreat for those seeking comfort, privacy, and modern conveniences. Don't miss this rare opportunity to own a secluded piece of paradise. Contact us today for a private showing.
Included: Lights, Fixtures, Window Coverings, Pool & Accessories, Refrigerator, Dishwasher, Washer, Dryer
Excluded: Light fixture in the primary bedroom
-
Lot surface 10902.9 MC (117359 sqft) Building dim. 124x87.9 P Building dim. Irregular -
Driveway Asphalt, Double width or more, Plain paving stone Rental appliances Water heater Cupboard Melamine Heating system Air circulation, Electric baseboard units Water supply Artesian well Heating energy Electricity Available services Fire detector Equipment available Electric garage door, Central heat pump Windows Wood Foundation Poured concrete Hearth stove Wood fireplace Garage Attached, Heated, Double width or more Distinctive features No neighbours in the back Pool Heated, Above-ground Proximity Highway, Daycare centre, Golf, Bicycle path, Elementary school, Alpine skiing, Cross-country skiing Siding Concrete, Wood, Stone Bathroom / Washroom Adjoining to the master bedroom, Seperate shower, Jacuzzi bath-tub Basement 6 feet and over, Partially finished Parking (total) Outdoor, Garage (12 places) Sewage system Purification field, Septic tank Distinctive features Wooded Landscaping Landscape Window type Crank handle Roofing Asphalt shingles Zoning Residential -
Room Dimension Siding Level Living room 19.3x13.3 P Wood RC Dining room 13.4x12.10 P Wood RC Kitchen 21.2x13.3 P Granit RC Family room 27.2x16.8 P Granit RC Bedroom 14.8x10.2 P Wood RC Playroom 18.9x14.4 P Granit RC Bathroom 14.2x7.8 P Granit RC Master bedroom 25.2x24.9 P Floating floor 2 Other - w/large open rain shower 14.0x9.4 P Ceramic tiles 2 Bathroom 9.4x5.5 P Ceramic tiles 2 Home office 17.8x10.5 P Wood 2 Bedroom 16.4x11.5 P Wood 2 Bedroom 12.11x11.4 P Wood 2 Bedroom 12.11x11.4 P Wood 2 Cellar / Cold room 20.0x14.0 P Concrete 0 Family room 31.8x35.0 P Concrete 0 Workshop 24.7x22.0 P Concrete 0 -
Municipal Taxes $6,136.00 School taxes $648.00
Advertising









