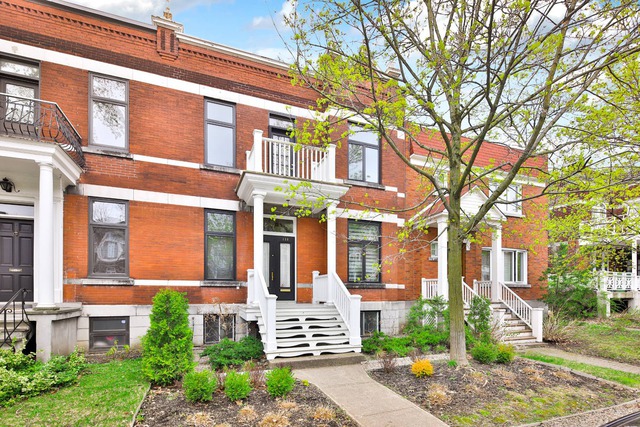
$1,850,000 4 beds 2.5 baths 222.2 sq. m
338 Av. de l'Épée
Montréal (Outremont)
|
For sale / Two or more storey $1,855,000 814 Av. Dunlop Montréal (Outremont) 4 bedrooms. 2 Bathrooms. 2213 sq. ft.. |
Contact one of our brokers 
Claude Bouchard
Real Estate Broker
514-272-1010 
Benoit Rivest
Real Estate Broker
(514)592-7891 |
**Text only available in french.**
Vous êtes en recherche d'un besoin d'espace, voici une excellente adresse !!! Rare grand jumelé possédant extension sur 2 étages, allée privative pour 4 véhicules, garage en cour arrière pour rangements et/ou atelier, grand jardin à l'anglaise bénéficiant d'une exposition sud-ouest et bien d'autres surprises! C'est une maison pour au moins 2 générations! L'emplacement est non seulement magnifique mais offre tous les avantages de proximité aux nombreux services, transports en commun, parcs, institutions d'enseignement, etc.
Included: lave-vaisselle, hotte de cuisson, pôles et tringles pour rideaux, rideaux, luminaires où installés (sauf ceux exclus), unité thermopompe murale, valences et rideaux des extensions (RDC et étage).
Excluded: Lustre de la salle à manger, lustre du hall d'entrée, lustre type chandelier de l'extension au RDC., réfrigérateur, cuisinière, micro-ondes, laveuse, sécheuse.
| Lot surface | 4418 PC |
| Lot dim. | 35.9x122.7 P |
| Livable surface | 2213 PC |
| Building dim. | 27x46.9 P |
| Building dim. | Irregular |
| Driveway | Asphalt, Other |
| Cupboard | Wood |
| Heating system | Hot water, Electric baseboard units |
| Water supply | Municipality |
| Heating energy | Electricity |
| Equipment available | Wall-mounted heat pump |
| Foundation | Other |
| Basement foundation | Concrete slab on the ground |
| Hearth stove | Other, Wood fireplace |
| Garage | Other, Detached, Single width |
| Proximity | Cegep, Daycare centre, Hospital, Park - green area, Bicycle path, Elementary school, Réseau Express Métropolitain (REM), High school, Public transport, University |
| Siding | Brick |
| Basement | 6 feet and over, Seperate entrance, Finished basement |
| Parking (total) | Outdoor, Garage (4 places) |
| Sewage system | Municipal sewer |
| Landscaping | Fenced, Landscape |
| Window type | Crank handle |
| Roofing | Asphalt and gravel, Elastomer membrane |
| Topography | Flat |
| Zoning | Residential |
| Room | Dimension | Siding | Level |
|---|---|---|---|
| Hallway | 5x13.6 P | Wood | RC |
| Home office | 8x9.6 P | Wood | RC |
| Living room | 11.4x17.6 P | Wood | RC |
| Dining room | 11.4x14.6 P | Wood | RC |
| Kitchen | 13.1x12.9 P | Linoleum | RC |
| Family room | 13x12.10 P | Wood | RJ |
| Bedroom | 11.8x9.10 P | Wood | 2 |
| Bedroom | 12x12.10 P | Wood | 2 |
| Master bedroom | 12x15.5 P | Wood | 2 |
| Bathroom | 6.10x12.6 P | Ceramic tiles | 2 |
| Home office | 13x12.10 P | Wood | 2 |
| Bathroom | 6.10x7.10 P | Ceramic tiles | 0 |
| Family room | 18x25 P | Flexible floor coverings | 0 |
| Home office | 11.6x12.3 P | Flexible floor coverings | 0 |
| Den | 8x12.3 P | Flexible floor coverings | 0 |
| Laundry room | 8.6x7 P | Ceramic tiles | 0 |
| Energy cost | $4,030.00 |
| Municipal Taxes | $12,315.00 |
| School taxes | $1,532.00 |