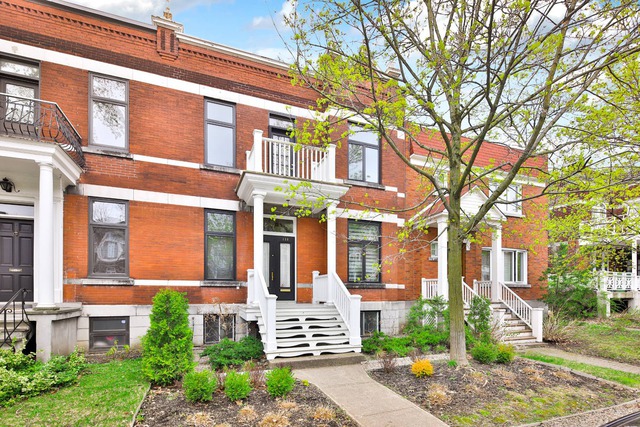
$1,850,000 4 beds 2.5 baths 222.2 sq. m
338 Av. de l'Épée
Montréal (Outremont)
|
For sale / Two or more storey $2,339,000 825 Av. Hartland Montréal (Outremont) 4 bedrooms. 3 + 1 Bathrooms/Powder room. |
Contact one of our brokers 
Fabienne Roché
Real Estate Broker
438-502-1907 
Valérie Melsens
Certified Real Estate Broker License AEO
514-518-6811 |
Welcome to this splendid semi-detached home, an architectural gem with typical Outremont charm. This residence combines history and modern comfort, offering an exceptionally refined living environment.
From the moment you cross the threshold, you'll be enveloped by a warm, welcoming atmosphere, enhanced by magnificent period details such as preserved leaded lattice windows and high ceilings (over 9 feet on the first floor) that lend a unique character to each room.
The first floor welcomes you into a spacious living room, ideal for relaxing with family or entertaining guests. The kitchen, the heart of the home, is both functional and attractive, offering quality equipment and a generous, convivial living space.
Upstairs, a very elegant master bedroom bathed in light thanks to its abundant fenestration adjoins a luxurious bathroom. At the same time, it's highly functional, with well-thought-out built-in storage.
Two further bedrooms and a bathroom complete this second floor.
The basement features a fourth bedroom, a bathroom (and laundry room), a workshop and an inviting family room that opens onto the intimate courtyard, offering additional space for entertaining or relaxing in peace and quiet.
Outside, the meticulously landscaped courtyard is a haven of peace, where you can enjoy the warmth of the sun.
You can also park 2 vehicles one behind the other.
The electrical wiring for an electric terminal is already installed in the parking area.
This house embodies the perfect marriage of history and modern comfort.
With its generous volumes, quality finishes and intimate courtyard, it offers an incomparable living experience in one of Montreal's most sought-after neighborhoods.
The terrace was completely redone in September 2023 in the same dimensions and materials as the previous one, with improvements to prevent premature deterioration.
A virtual tour is available.
You are most welcome!
The seller's broker informs the buyer that he represents the seller and defends his interests. He does not represent or defend the buyer's interests. The buyer may be represented by the broker of his choice. If the buyer chooses to visit the property with the seller's broker, he agrees to receive fair treatment*.
* Fair treatment means providing objective information on all the facts relevant to the transaction, as well as on the rights and obligations of all parties to the transaction, whether represented by a broker or not. *
Included: all appliances : induction cooktop, built-in oven, hood, refrigerator, dishwasher, washer, dryer ; blinds in bedrooms and family room ; central vacuum ; king-size built-in bed in master bedroom ; alarm system ;connecting doorbell Skybell.
Excluded: pendant lighting
Sale without legal warranty of quality, at the buyer's risk and peril
| Lot dim. | 30x104 P |
| Building dim. | 24x38 P |
| Driveway | Plain paving stone |
| Landscaping | Patio |
| Cupboard | Wood |
| Heating system | Other, Hot water, Radiant |
| Water supply | Municipality |
| Heating energy | Natural gas |
| Equipment available | Central vacuum cleaner system installation, Wall-mounted air conditioning |
| Foundation | Poured concrete |
| Proximity | Daycare centre, Park - green area, Elementary school, High school, Public transport, University |
| Bathroom / Washroom | Adjoining to the master bedroom |
| Basement | 6 feet and over, Finished basement |
| Sewage system | Municipal sewer |
| Zoning | Residential |
| Room | Dimension | Siding | Level |
|---|---|---|---|
| Hallway | 4.11x3.11 P | Ceramic tiles | RC |
| Hallway | 9.8x16.2 P | Wood | RC |
| Living room | 12.5x18.11 P | Wood | RC |
| Dining room | 12.5x16.1 P | Wood | RC |
| Kitchen | 9.8x14.8 P | Wood | RC |
| Washroom | 4.2x4.4 P | Ceramic tiles | RC |
| Hallway | 6.2x15.5 P | Wood | 2 |
| Master bedroom | 10.11x19.5 P | Wood | 2 |
| Bathroom | 9.8x11.8 P | Ceramic tiles | 2 |
| Bedroom | 12.5x13.11 P | Wood | 2 |
| Bathroom | 5.9x7.4 P | Ceramic tiles | 2 |
| Bedroom | 9.8x8.2 P | Wood | 2 |
| Hallway | 8.11x12.0 P | Wood | RJ |
| Bedroom | 13.2x14.1 P | Wood | RJ |
| Bathroom | 11.2x8.7 P | Ceramic tiles | RJ |
| Family room | 12.8x18.8 P | Wood | RJ |
| Workshop | 9.6x8.7 P | Flexible floor coverings | RJ |
| Energy cost | $2,577.00 |
| Municipal Taxes | $11,341.00 |
| School taxes | $1,335.00 |