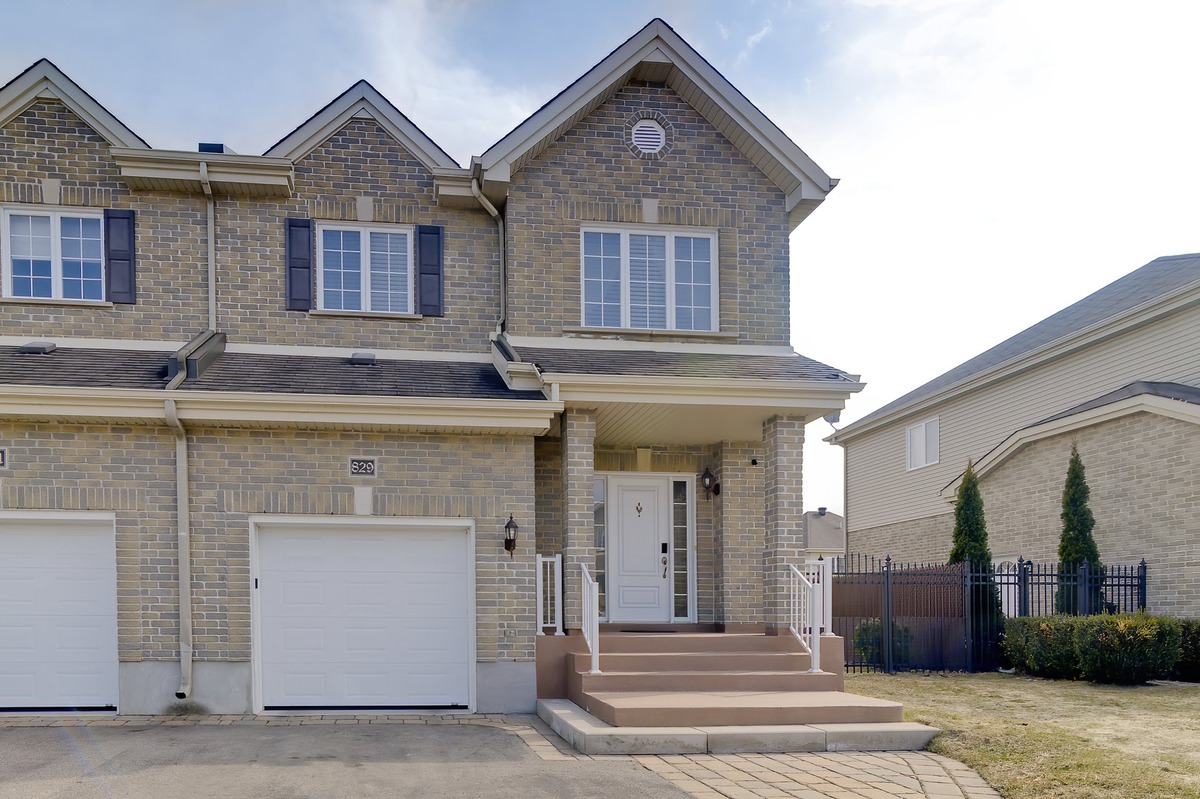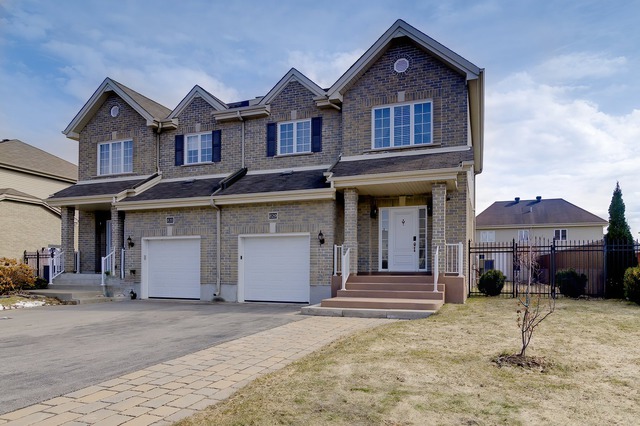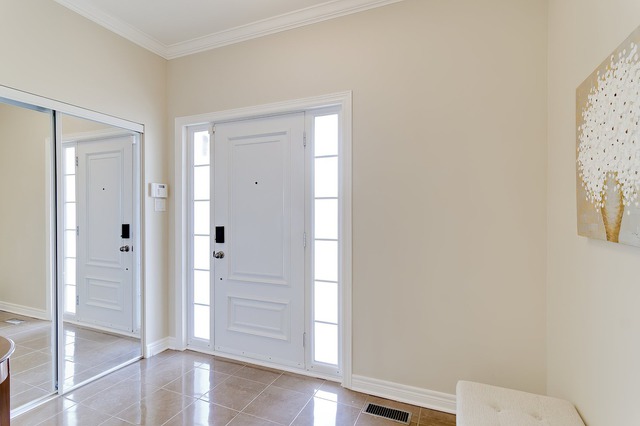
$789,000 4 beds 2.5 baths 3836 sq. ft.
831 Rue Pierre-Marc-Masson
Montréal (L'Île-Bizard/Sainte-Geneviève)
|
For sale / Two or more storey SOLD 829 Rue Pierre-Marc-Masson Montréal (L'Île-Bizard/Sainte-Geneviève) 4 bedrooms. 3 + 1 Bathrooms/Powder room. 3836 sq. ft.. |
Contact one of our brokers 
Dominique Chmilnitzky
Real Estate Broker
514-815-8228 
Bryan Leduc
Residential and commercial real estate broker
514-895-0955 |
Montréal (L'Île-Bizard/Sainte-Geneviève)
Impeccable, elegant semi-detached cottage built by Grilli 2010. 4 bedrooms and 3 full bathrooms plus 1 powder room. Upgraded finish throughout. Huge master bedroom with en suite bathroom and walk-in closet. Finished basement. Ideal neighborhood for young families and nature lovers. Quiet, pleasant neighborhood. Sunny backyard. Safe, family-friendly neighborhood.
Included: Fridge, stove, dishwasher, washer and dryer, light fixtures, window coverings, central vacuum and accessories, hot water tank, cabana, gazebo (structure only - needs new cover), alarm system (not connected to service). All inclusions are sold on an "as is basis" without the legal warranty of quality.
| Lot surface | 3836 PC |
| Lot dim. | 38x102 P |
| Building dim. | 25x39 P |
| Driveway | Asphalt, Plain paving stone |
| Heating system | Air circulation, Electric baseboard units |
| Water supply | Municipality |
| Heating energy | Electricity |
| Equipment available | Central vacuum cleaner system installation, Central air conditioning, Private yard |
| Available services | Fire detector |
| Equipment available | Ventilation system, Electric garage door, Central heat pump |
| Foundation | Poured concrete |
| Garage | Attached, Heated |
| Proximity | Highway, Cegep, Daycare centre, Golf, Hospital, Park - green area, Bicycle path, Elementary school, Réseau Express Métropolitain (REM), High school, Cross-country skiing, Public transport |
| Siding | Aluminum, Brick |
| Bathroom / Washroom | Adjoining to the master bedroom, Seperate shower |
| Basement | 6 feet and over, Finished basement |
| Parking (total) | Outdoor, Garage (3 places) |
| Sewage system | Municipal sewer |
| Landscaping | Fenced, Landscape |
| Window type | Crank handle |
| Roofing | Asphalt shingles |
| Topography | Flat |
| Zoning | Residential |
| Room | Dimension | Siding | Level |
|---|---|---|---|
| Living room | 13.10x12.8 P | Wood | RC |
| Dining room | 10.8x10.3 P | Wood | RC |
| Kitchen | 11.3x10.1 P | Ceramic tiles | RC |
| Hallway | 9.5x5.5 P | Ceramic tiles | RC |
| Washroom | 5.5x5.2 P | Ceramic tiles | RC |
| Master bedroom | 14.7x12.10 P | Wood | 2 |
| Bathroom | 8.2x7.10 P | Ceramic tiles | 2 |
| Walk-in closet | 7.11x5.0 P | Wood | 2 |
| Bedroom | 11.8x11.6 P | Wood | 2 |
| Bedroom | 11.6x11.6 P | Wood | 2 |
| Bathroom | 10.6x9.4 P | Ceramic tiles | 2 |
| Bedroom | 10.6x8.2 P | Floating floor | 0 |
| Family room | 20.6x13.3 P | Floating floor | 0 |
| Walk-in closet | 10.5x6.0 P | Floating floor | 0 |
| Bathroom | 8.8x5.11 P | Ceramic tiles | 0 |
| Municipal Taxes | $4,314.00 |
| School taxes | $473.00 |


