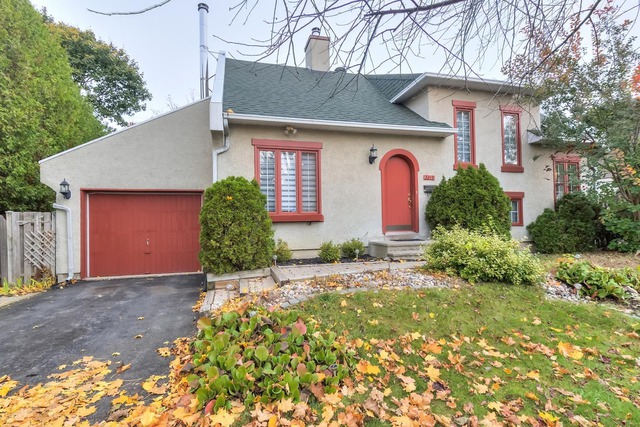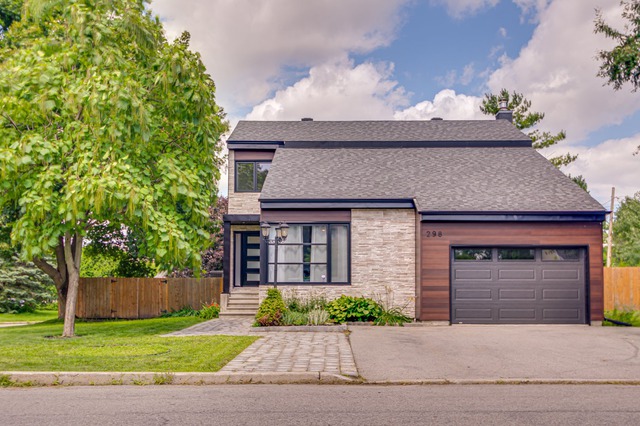
$749,000 5 beds 3 baths 632.6 sq. m
3219 Boul. Chèvremont
Montréal (L'Île-Bizard/Sainte-Geneviève)
|
For sale / Two or more storey $845,000 835 Rue De Tonty Montréal (L'Île-Bizard/Sainte-Geneviève) 5 bedrooms. 2 + 1 Bathrooms/Powder room. 7210 sq. ft.. |
Contact real estate broker 
Fatih Dadsi
Real Estate Broker
514-994-8064 |
Magnificent and spacious RENOVATED split-level house. Bathed in natural light given its 4 skylights this residence boasts 4 bedrooms, a large office and 2 bathrooms, located in a highly sought after area on a quiet street. Perfect for a family. Beautifully finished basement with large family room, a games room and a gym area. Close to grocery, pharmacy, restaurants, parks and schools. Private courtyard with terrace. Turnkey property. Love at first sight!!
Included: Lights fixed; all miroir in the bathrooms.
Excluded: Chandelier in the entrance.
| Lot surface | 7210 PC |
| Lot dim. | 102x70 P |
| Lot dim. | Irregular |
| Driveway | Asphalt, Double width or more |
| Rental appliances | Water heater |
| Heating system | Electric baseboard units |
| Water supply | Municipality |
| Equipment available | Wall-mounted air conditioning |
| Foundation | Poured concrete |
| Garage | Fitted |
| Proximity | Highway, Cegep, Daycare centre, Golf, Hospital, Park - green area, Bicycle path, Elementary school, High school, Public transport |
| Siding | Aluminum, Brick |
| Bathroom / Washroom | Adjoining to the master bedroom |
| Basement | 6 feet and over, Finished basement |
| Parking (total) | Outdoor, Garage (4 places) |
| Sewage system | Municipal sewer |
| Landscaping | Land / Yard lined with hedges |
| Distinctive features | Wooded |
| Window type | Sliding, Crank handle |
| Roofing | Asphalt shingles |
| Zoning | Residential |
| Room | Dimension | Siding | Level |
|---|---|---|---|
| Hallway | 12.6x5.11 P | Ceramic tiles | RC |
| Living room | 14.5x12.2 P | Wood | RC |
| Dining room | 24.0x13.7 P | Wood | RC |
| Home office | 14.5x13.8 P | Wood | RC |
| Kitchen | 11.3x11.2 P | Wood | RC |
| Washroom | 10.0x5.0 P | Ceramic tiles | RC |
| Master bedroom | 20.0x12.2 P | Wood | 2 |
| Walk-in closet | 5.9x5.0 P | Wood | 2 |
| Bathroom | 10.9x9.3 P | Ceramic tiles | 2 |
| Bedroom | 11.7x10.5 P | Wood | 2 |
| Family room | 20.8x12.2 P | Carpet | 0 |
| Bedroom | 13.2x11.3 P | Carpet | 0 |
| Playroom | 12.2x8.3 P | Carpet | 0 |
| Bathroom | 12.2x4.2 P | Ceramic tiles | 0 |
| Other | 19.2x10.0 P | Floating floor | 0 |
| Energy cost | $290.00 |
| Municipal Taxes | $4,096.00 |
| School taxes | $437.00 |
5 beds 2 baths + 1 pwr 7202 sq. ft.
Montréal (L'Île-Bizard/Sainte-Geneviève)
298 Rue Soupras
