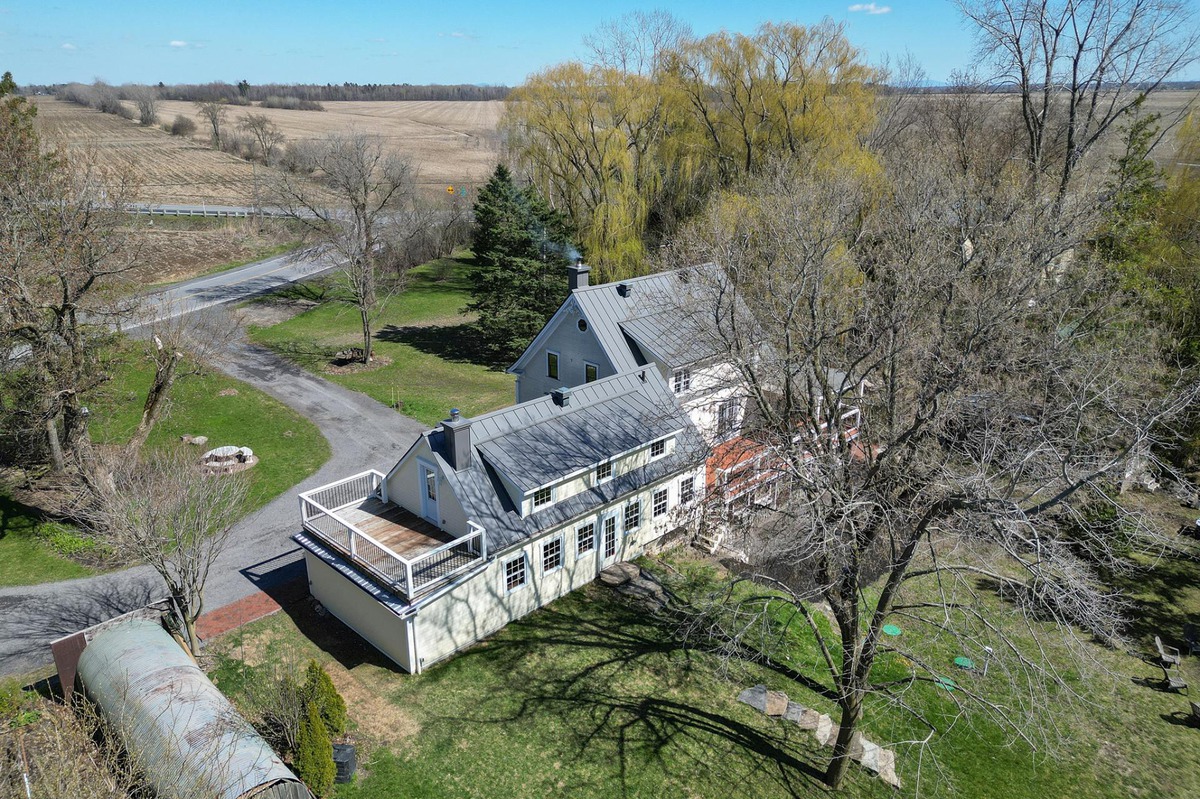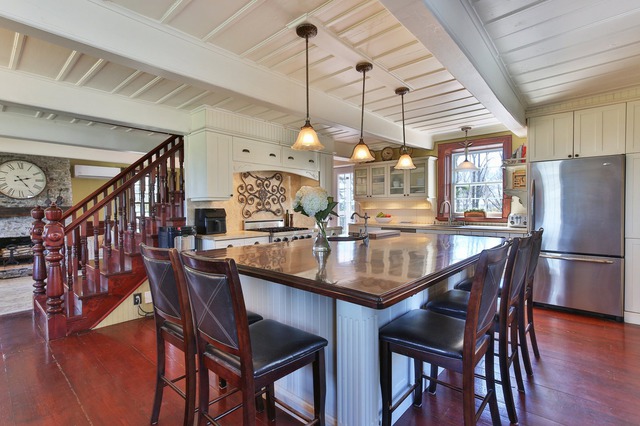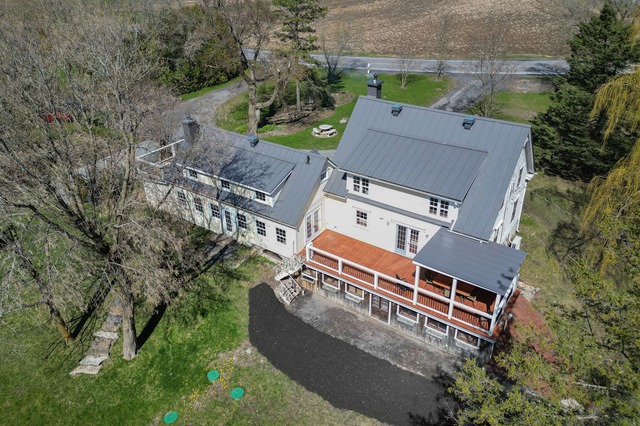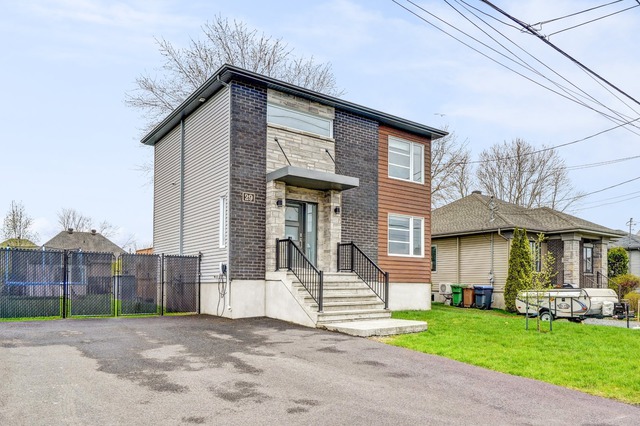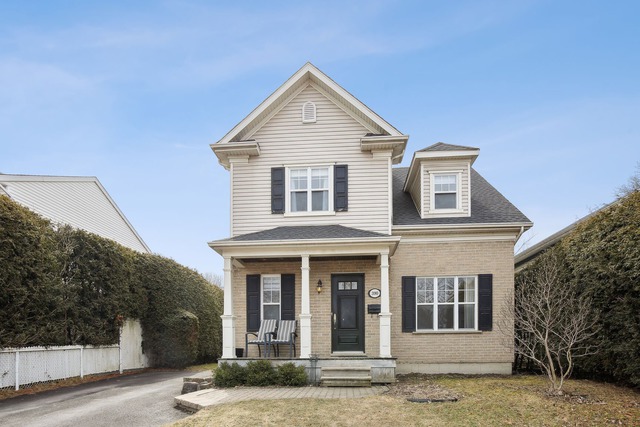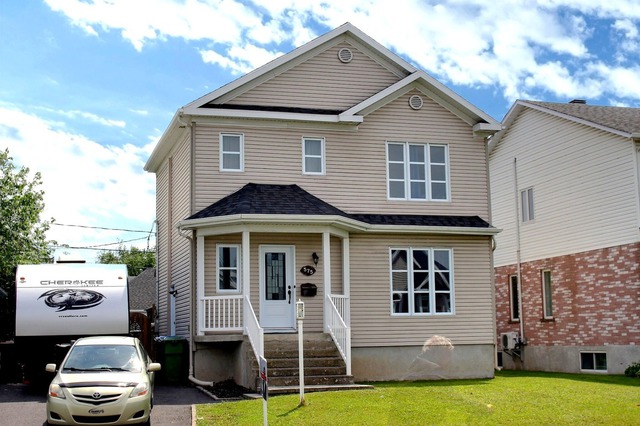
$559,800 4 beds 1.5 bath 6704 sq. ft.
575 Av. Georges-Rainville
Saint-Jean-sur-Richelieu (Montérégie)
|
For sale / Two or more storey SOLD 860 Ch. des Vieux-Moulins Saint-Jean-sur-Richelieu (Montérégie) 4 bedrooms. 2 + 2 Bathrooms/Powder rooms. 43000 sq. ft.. |
Contact one of our brokers 
Sarah Marier
Certified Real Estate Broker License AEO
514-838-3402 
Normand Jalbert
Certified Real Estate Broker License AEO
514-838-4080 |
Saint-Jean-sur-Richelieu (Montérégie)
**Text only available in french.**
* * S I T E C H A M P Ê T R E d'exception au bord de la rivière l'Acadie * * Propriété Ancestrale 1801 ayant reçue soins et de grandes améliorations au fil des ans par des propriétaires minutieux. Les photos sont explicites, une visite vous ravira. Cuisine et salles de bains élaborées, finition respectant l'esprit des lieux. Finition de l'annexe récente. Remise, ateliers, pergola panoramique, poulailler, etc. Système Bionest 2020, puits artésien. Beaucoup à découvrir!
Included: Luminaires, pôles, rideaux, stores, cuisinière au gaz propane, balayeuse centrale et acc.___ SONT DONNÉS tel quel: carpette et divan beige au salon, horloge du manteau de foyer décoratif et livres bibliothèque salon, accessoires déco. au dessus cuisinière, 5 tabourets îlot, tracteur à gazon, outils de jardin, meubles blancs et coussins de la pergola, charrette et cariole décorative.
Excluded: Lave-vaisselle ._________________________________________________________________ Le réservoir de gaz propane est en location +-150 $/an.
Sale without legal warranty of quality, at the buyer's risk and peril
| Lot surface | 43000 PC |
| Lot dim. | 228x335 P |
| Lot dim. | Irregular |
| Building dim. | 79x39 P |
| Building dim. | Irregular |
| Distinctive features | Water access, Water front |
| Driveway | Not Paved |
| Heating system | Electric baseboard units |
| Water supply | Artesian well |
| Heating energy | Electricity |
| Equipment available | Central vacuum cleaner system installation, Water softener, Wall-mounted heat pump |
| Foundation | Stone |
| Hearth stove | Gas fireplace, Wood burning stove |
| Distinctive features | Other |
| Proximity | Other, Highway, Cegep, Daycare centre, Golf, Hospital, Park - green area, Elementary school, High school |
| Basement | 6 feet and over, Finished basement |
| Parking (total) | Outdoor (8 places) |
| Sewage system | BIONEST system |
| Distinctive features | Wooded |
| Landscaping | Landscape |
| Roofing | Tin |
| View | Other, Water, Panoramic |
| Zoning | Residential |
| Room | Dimension | Siding | Level |
|---|---|---|---|
| Kitchen | 14x14 P | Wood | RC |
| Dining room | 15x2 P | Wood | RC |
| Living room | 26x11 P | Wood | RC |
| Den | 18.6x10 P | Ceramic tiles | RC |
| Home office | 23x18 P | Ceramic tiles | RC |
| Master bedroom | 15x11 P | Wood | 2 |
| Bedroom | 11x10.6 P | Wood | 2 |
| Bedroom | 13.9x10 P | Wood | 2 |
| Home office | 15x10 P | Wood | 3 |
| Family room | 25x24 P | Floating floor | 0 |
| Bathroom | 11x7 P | Ceramic tiles | 0 |
| Workshop | 18x16 P | Concrete | RJ |
| Bedroom | 17x11 P | Wood | 2 |
| Other | 17x11 P | 2 | |
| Workshop | 38x10 P | Concrete | 0 |
| Municipal Taxes | $2,498.00 |
| School taxes | $245.00 |
4 beds 1 bath + 1 pwr 5578 sq. ft.
Saint-Jean-sur-Richelieu
29 Rue Romuald-Rémillard
4 beds 2 baths + 1 pwr 436.6 sq. m
Saint-Jean-sur-Richelieu
390 Rue Raymond
