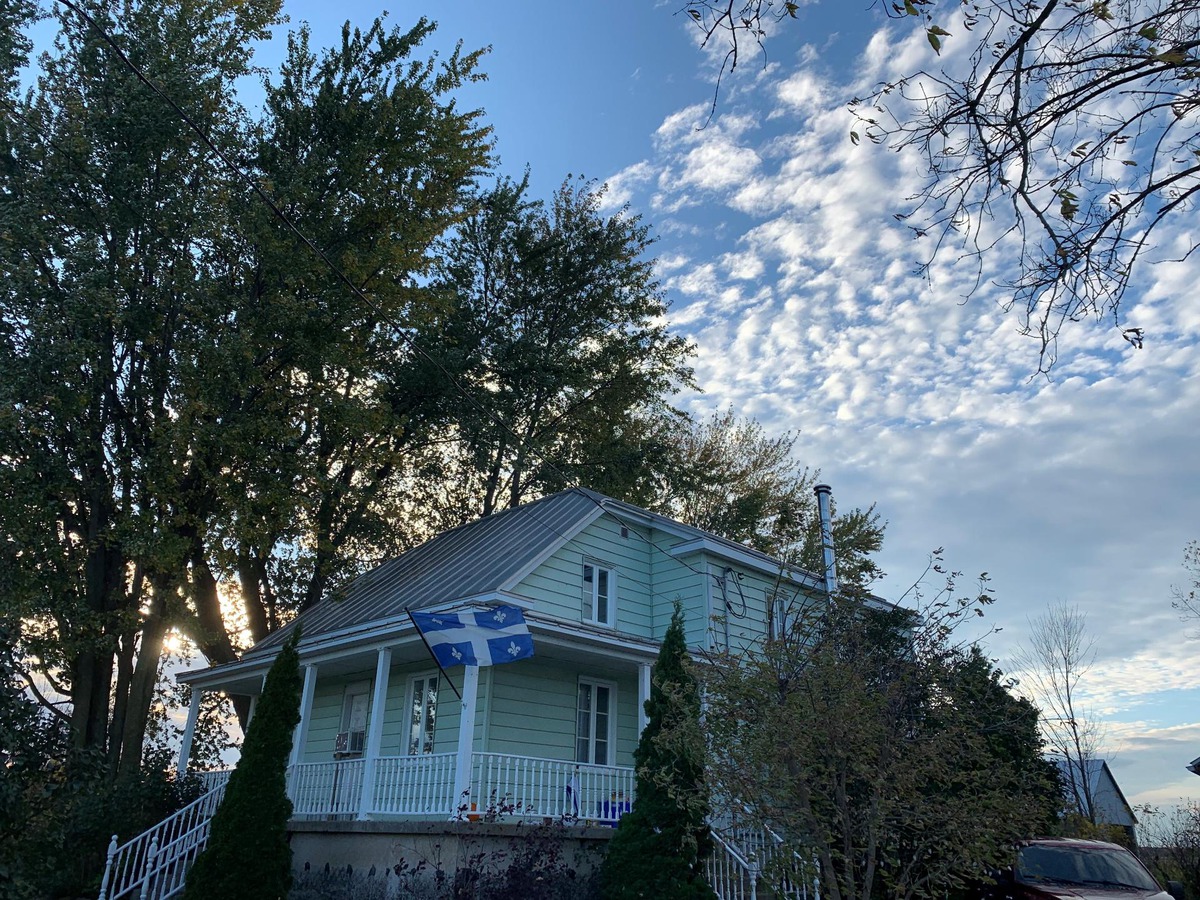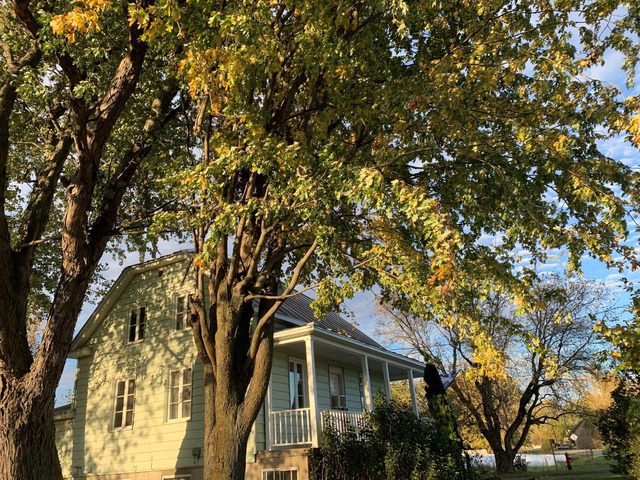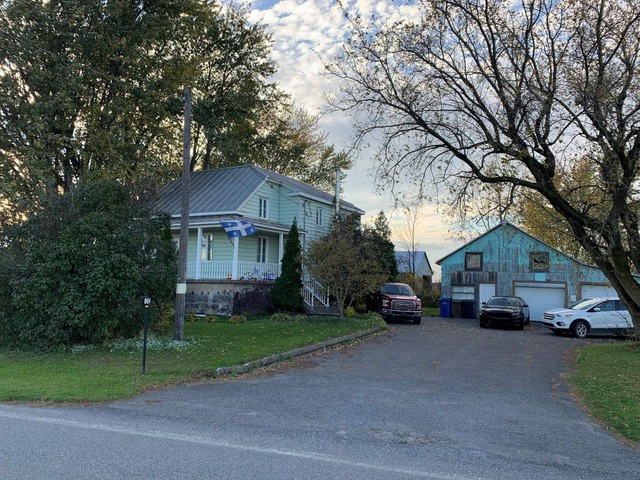|
For sale / Two or more storey $589,900 864 Rg du Brûlé Saint-Antoine-sur-Richelieu (Montérégie) 4 bedrooms. 2 Bathrooms. 4395 sq. m. |
Contact real estate broker 
Nathalie Beaubien
Certified Real Estate Broker License AEO
514-794-3917 |
For sale / Two or more storey
$589,900
Description of the property For sale
**Text only available in french.**
Située dans un havre de paix à la campagne, entourée de champs agricoles, cette maison d'époque est munit de chaleureuses boiseries, lattes de bois, bien installée sur un très grand terrain de 47 307 pc saura plaire aux gens désireux d'un retour à la source bien méritée à 35 minutes de Montréal et à 10 minutes du nouveau Terminal du Port de Montréal à Contrecoeur. Cette maison a subit plusieurs rénovation au fil des ans (toiture, salles de bains, fenêtres, ilôt,...) Elle offre 4 chambres, 2 bureaux , 2 salles de bain complètes, une sortie à l'extérieur par le sous-sol, nombreux rangements, chambre froide, hangar garage
Included: Luminaires, hotte de cuisinière, combustion lente au bois, piscine Hors terre 24 pieds et accessoires, remise en bois 4.6 par 2.2 m, réservoir d'eau chaude 2016 60G, 3 convectairs, crémaillère, système d'alarme non relié, stores, rideaux et tringles aux endroits installés, pompe submersible.
Excluded: lave-vaisselle, congélateur au sous-sol
Sale without legal warranty of quality, at the buyer's risk and peril
-
Lot surface 4395 MC (47308 sqft) Lot dim. 89x64.8 M Lot dim. Irregular Building dim. 9.58x11.56 M Building dim. Irregular -
Carport Other Driveway Asphalt, Double width or more Cupboard Wood Heating system Other, Space heating baseboards, Electric baseboard units Water supply Municipality, With water meter Heating energy Wood, Electricity Equipment available Other Windows PVC Foundation Poured concrete Hearth stove Wood burning stove Garage Other, Detached, Double width or more Distinctive features Other Pool Above-ground Proximity Other, Highway, Daycare centre, Elementary school Siding Vinyl Bathroom / Washroom Other, Seperate shower Basement 6 feet and over, Seperate entrance, Partially finished Parking (total) In carport, Outdoor, Garage (2 places) Sewage system Other, Purification field, Septic tank Landscaping Landscape Window type Crank handle Roofing Tin Topography Flat View Other, Panoramic Zoning Agricultural -
Room Dimension Siding Level Master bedroom 11.10x18.5 P Wood 2 Bedroom 9.7x11.4 P Wood 2 Bedroom 11.4x9.6 P Wood 2 Bedroom 12.2x8.10 P Wood 2 Bathroom 14.5x8.7 P Wood 2 Home office 10.10x10.4 P Wood RC Living room 14x12 P Wood RC Dining room 14.3x15.4 P Wood RC Kitchen 12x8.8 P RC Other 7.7x4.8 P Floating floor RC Bathroom 10.7x9.7 P Ceramic tiles RC Family room 18.2x23.7 P Concrete 0 Home office 12x11.7 P Floating floor 0 Storage 10.11x19.6 P Concrete 0 Cellar / Cold room 14.4x4.2 P Concrete 0 Storage 16.3x3.8 P Concrete 0 Storage 29.10x3.9 P Concrete 0 -
Energy cost $3,600.00 Municipal Taxes $2,093.00 School taxes $221.00









