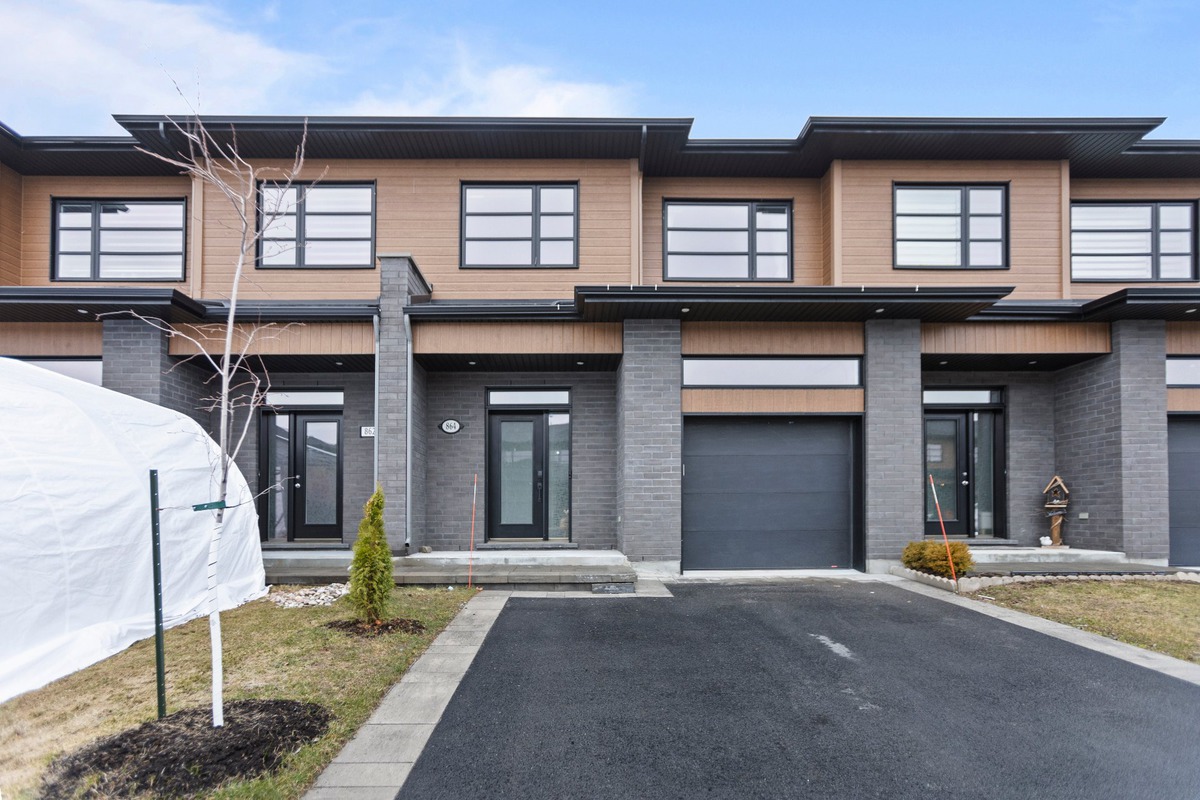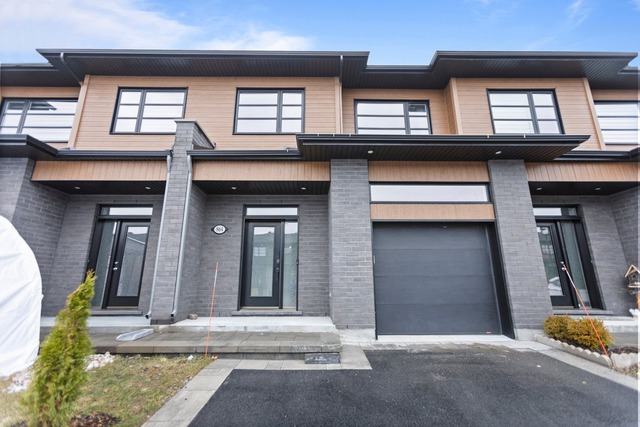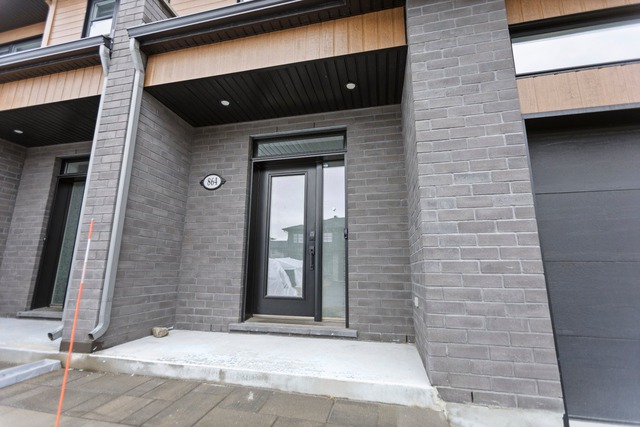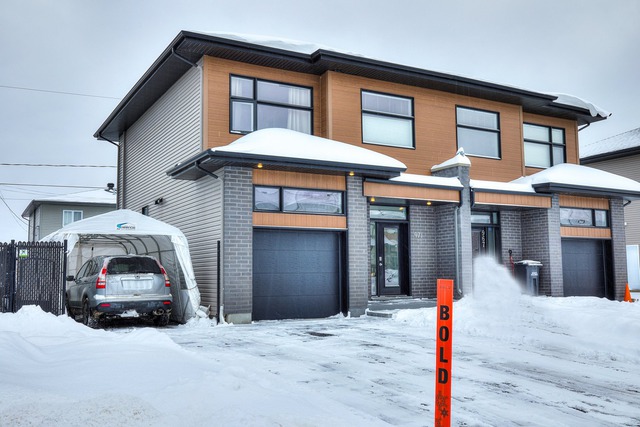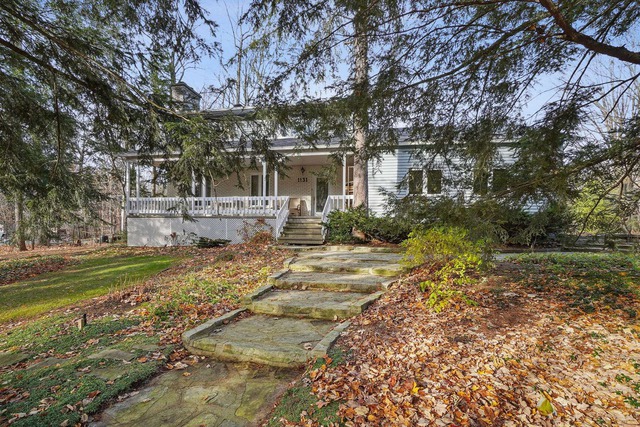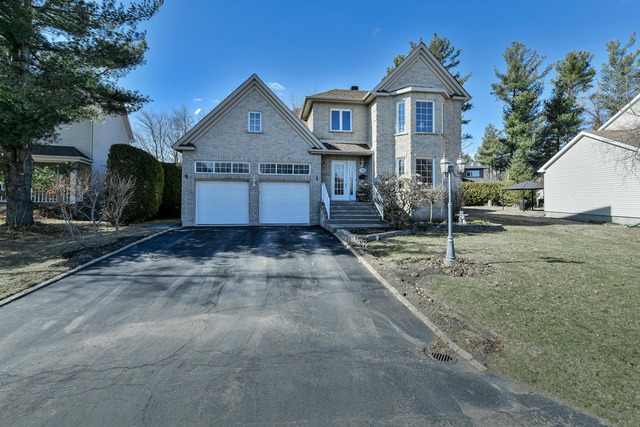
$799,900 3 beds 2.5 baths 947.1 sq. m
1383 Rue du Sous-Bois
Saint-Lazare (Montérégie)
|
For sale / Two or more storey SOLD 864 Rue des Criquets Saint-Lazare (Montérégie) 3 bedrooms. 2 + 1 Bathrooms/Powder room. 1542.98 sq. ft.. |
Contact real estate broker 
Matthew De Angelis
Real Estate Broker
514-426-4545 |
Saint-Lazare (Montérégie)
Welcome to your dream home in the heart of St-Lazare! This immaculate townhome offers the perfect blend of modern convenience and timeless charm. Boasting 3 bedrooms, 2 full bathrooms, and one powder room, this spacious residence is ideal for families or professionals seeking both comfort and style.
The heart of this home lies in its state-of-the-art smart home features, designed to elevate your lifestyle with unparalleled convenience. With the touch of a button on your smartphone or tablet, you can effortlessly control all the lighting and thermostats, both inside and outside, ensuring optimal comfort and energy efficiency year-round. Whether you're adjusting the ambiance for a cozy movie night or setting the perfect temperature before you arrive home, convenience is always at your fingertips.
Outdoor living is a delight in this townhome, thanks to the newly installed pavers in the backyard and a picturesque wooden canopy that provides shade and charm. Imagine sipping your morning coffee or hosting al fresco gatherings in this serene oasis, surrounded by lush landscaping and the gentle rustle of leaves.
Located in the sought-after community of St-Lazare, this home offers the perfect balance of tranquility and accessibility. Enjoy easy access to top-rated schools, parks, shopping, dining, and more, ensuring that every convenience is within reach.
- Pave-uni installed in front steps and backyard patio.
- Wood canopy installed in backyard with exterior lighting.
- Widened double driveway
- Second full bathroom in the basement.
- Equipped with smart home application to control lighting and thermostats.
- Fully fenced backyard
- Water softener installed
- Wiring ready to be installed for electric car charging station.
- Etc....
Included: Dishwasher, wall mounted air conditioner, blinds, curtains, hot water tank, smart home application system to control lights and thermostats.
Excluded: fridge , stove , washer , dryer
| Lot surface | 2165.98 PC |
| Livable surface | 1542.98 PC |
| Building dim. | 30x6.71 M |
| Driveway | Asphalt |
| Heating system | Electric baseboard units |
| Water supply | Municipality |
| Heating energy | Electricity |
| Equipment available | Water softener, Wall-mounted air conditioning, Ventilation system, Electric garage door |
| Garage | Attached |
| Proximity | Cegep, Daycare centre, Elementary school, High school |
| Bathroom / Washroom | Seperate shower |
| Basement | Finished basement |
| Parking (total) | Outdoor, Garage (2 places) |
| Sewage system | Municipal sewer |
| Zoning | Residential |
| Room | Dimension | Siding | Level |
|---|---|---|---|
| Dining room | 10.9x8.8 P | Wood | RC |
| Living room | 12.4x9.10 P | Wood | RC |
| Kitchen | 10.6x8.7 P | Ceramic tiles | RC |
| Washroom | 6.2x5.1 P | Ceramic tiles | RC |
| Hallway | 7.9x4.10 P | Floating floor | 2 |
| Bedroom | 10.0x10.0 P | Floating floor | 2 |
| Bedroom | 9.7x10.6 P | Floating floor | 2 |
| Master bedroom | 13.6x10.8 P | Floating floor | 2 |
| Playroom | 19.9x15.11 P | Floating floor | 0 |
| Bathroom | 7.0x5.0 P | Ceramic tiles | 0 |
| Municipal Taxes | $3,005.00 |
| School taxes | $272.00 |
3 beds 2 baths + 1 pwr 3552 sq. ft.
Saint-Lazare
971 Rue des Chenilles
3 beds 1 bath + 1 pwr 1989 sq. m
Saint-Lazare
1131 Rue Maple Ridge
