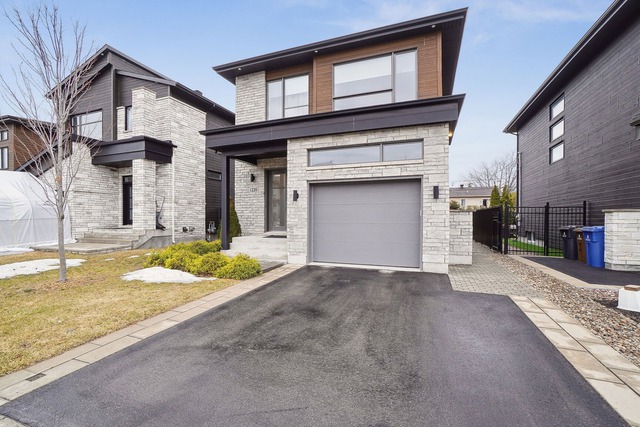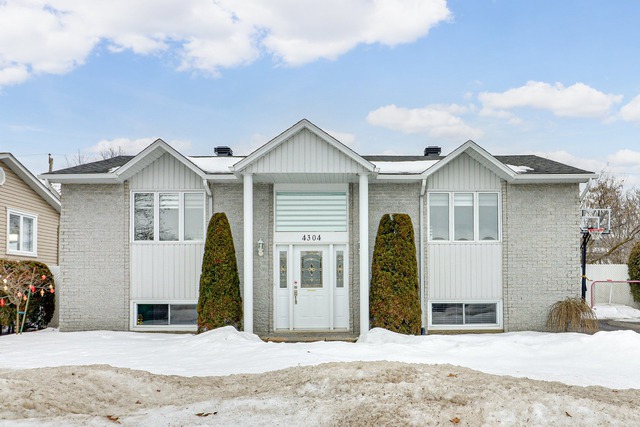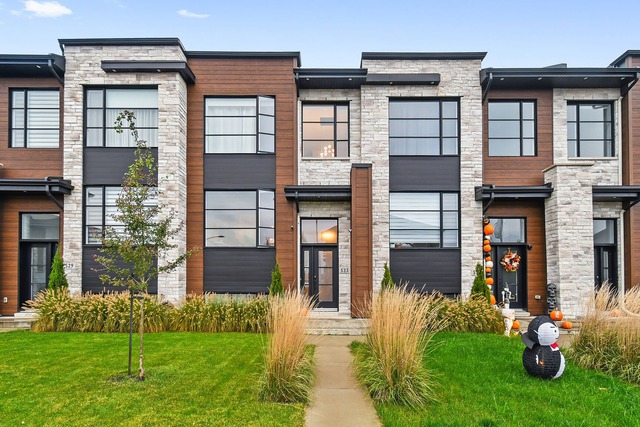Bungalow - 248 Rue Parent
Terrebonne (Lachenaie) (Lanaudière) | View on the map
Type
Bungalow
|
For sale $525,000 |
Terrebonne (Lachenaie) (Lanaudière) | View on the map
Type
Bungalow
|
For sale $525,000 |
Terrebonne (Lachenaie) (Lanaudière) | View on the map
Type
Bungalow
|
For sale $525,000 |
Terrebonne (Lachenaie) (Lanaudière) | View on the map
Type
Apartment
|
For sale $339,900 |
$778,000 2 beds 2.5 baths 3774 sq. ft.
1226 Rue de la Caniapiscau
Terrebonne (Lachenaie)
Terrebonne (Lachenaie) (Lanaudière) | View on the map
Type
Two or more storey
|
For sale $778,000 |
$779,000 4 beds 2.5 baths 541 sq. m
168 Carré du Marais
Terrebonne (Lachenaie)
Terrebonne (Lachenaie) (Lanaudière) | View on the map
Type
Two or more storey
|
For sale $779,000 |
$719,900 4 beds 1.5 bath 5819 sq. ft.
220 Rue Jean-Muloin
Terrebonne (Lachenaie)
Terrebonne (Lachenaie) (Lanaudière) | View on the map
Type
Two or more storey
|
For sale $719,900 |
$259,900 1 bed 1 bath 60.8 sq. m
1200 Boul. Lucille-Teasdale, app. 112
Terrebonne (Lachenaie)
Terrebonne (Lachenaie) (Lanaudière) | View on the map
Type
Apartment
|
For sale $259,900 |
$545,000 3 beds 2 baths 6666 sq. ft.
4304 Rue Clément
Terrebonne (Lachenaie)
Terrebonne (Lachenaie) (Lanaudière) | View on the map
Type
Bungalow
|
For sale $545,000 |
$659,500 3 beds 1.5 bath 2503.68 sq. ft.
533Z Rue Populaire
Terrebonne (Lachenaie)
Terrebonne (Lachenaie) (Lanaudière) | View on the map
Type
Two or more storey
|
For sale $659,500 |
Terrebonne (Lachenaie) (Lanaudière) | View on the map
Type
Apartment
|
For sale $429,900 |





